Yikes, Let's decorate the Playroom!
Design2 girl
4 years ago
Related Stories
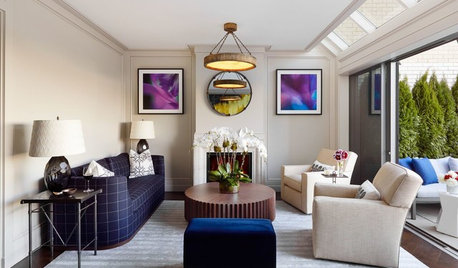
DECORATING GUIDESDecorating 101: How to Start a Decorating Project
Before you grab that first paint chip, figure out your needs, your decorating style and what to get rid of
Full Story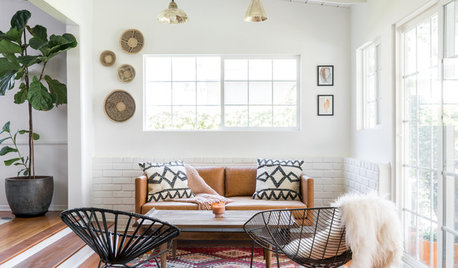
LIFE5 Must-Know Decorating Tips for People With Young Kids
Let’s face it: Kids can wreak havoc in the house. Take this advice to save yourself the headaches until they are grown
Full Story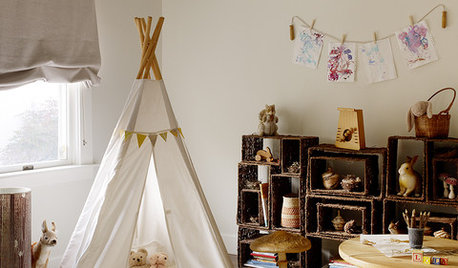
MORE ROOMSDecorate With Intention: Give Kids' Rooms a Boost
Take children's and teen bedrooms, playrooms and study spaces to the next level with these 10 time-tested tips
Full Story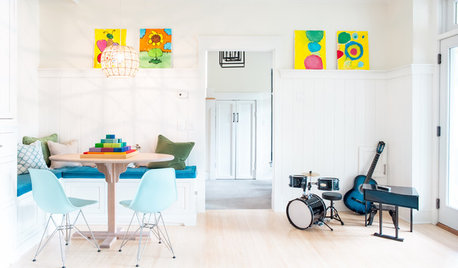
KIDS’ SPACES9 Ways to Create a Playroom Kids Will Love
A designer shares tips for creating a kids’ space that’s fun and functional
Full Story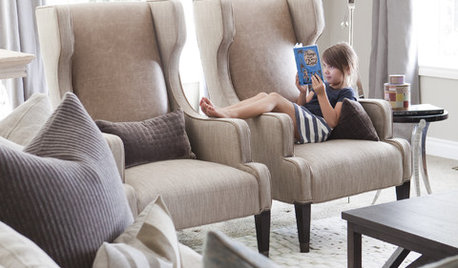
DECORATING GUIDESDecorate With Intention: Love Your Kids and Keep Your Style
Don't resign your home to kiddie characters and endless vinyl. New options let you design for high style and real life
Full Story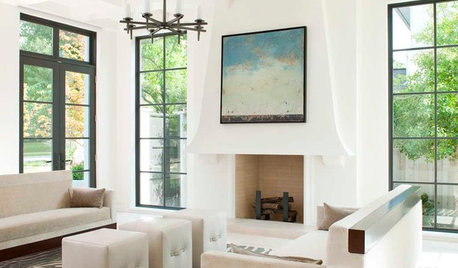
WINDOWSHow to Ditch the Drapes and Let Your Windows Shine
If your home has beautiful windows and you don’t need to hide a view, consider dressing them in these elegant, creative ways
Full Story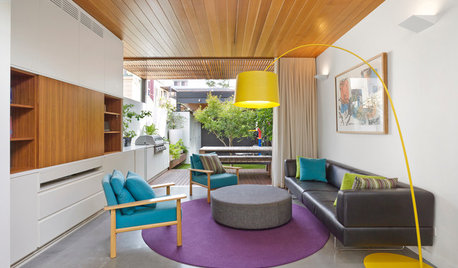
ARCHITECTUREHouzz Tour: Easy, Breezy Home Lets the Light Shine In
Despite its narrow site, a serene new family home is flooded with natural light, thanks to a glass-lined internal courtyard
Full Story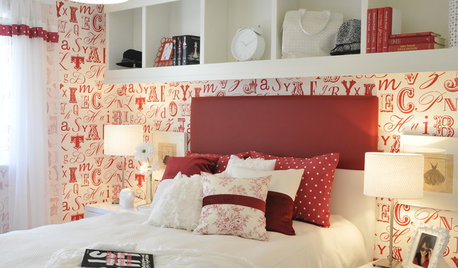
DECORATING GUIDESAlphabet Decor Spells High Style for Rooms
Letters in artwork, on wallpaper and even woven into rugs show that you're well versed in design. Word up
Full Story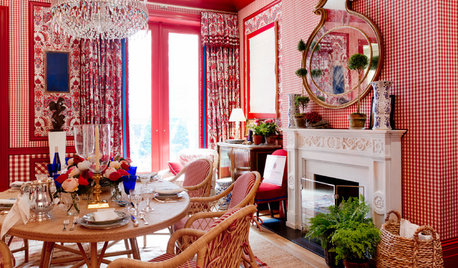
EVENTSColors and Patterns Wow at the 2015 Kips Bay Decorator Show House
Go on a virtual tour as 22 designers put on a beautiful interior fashion show in NYC’s Arthur Sachs mansion
Full Story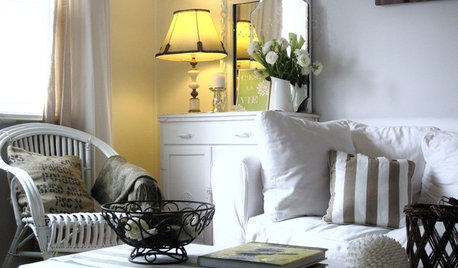
DECORATING STYLES5 Comfy Decorating Styles That Say 'Welcome!'
Send a message of warmth and ease with distressed, lovingly used and often-unmatched furniture and fabrics
Full Story




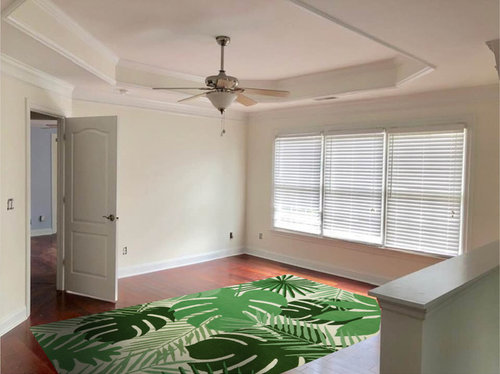
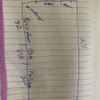



Kate E
Gcubed
Related Discussions
help with playroom
Q
Yikes! Here We Go....Again! Please Help us Refresh this home
Q
Yikes, Let's Re-Decorate the Dining Room
Q
On A Parallel Path With Yikes, Let's Re-Decorate the Dining Room
Q
Gcubed
Betty Wasserman Art & Interiors