Crazy Closet Layout - Tiered Floors
Rebecca Clark
4 years ago
last modified: 4 years ago
Featured Answer
Sort by:Oldest
Comments (8)
Rebecca Clark
4 years agoRelated Discussions
Crazy to do hardwood floor with 5 kids and large dog?
Comments (15)I can speak from experience here: I share my house with a DH, toddler and a 100lb dog with paws the size of a Yeti's. In our old house we tore out all of the carpet and vinyl from the first floor and installed red oak strip flooring (I believe it was Shaw brand). It looked great for about a month and then all I could do is notice the huge gouges my dog put into the floor. He doesn't even have sharp nails, but he's 100lbs and there's only so much you can do. In the current house, we tore out all of the 22yr old carpet and put in a much harder wood species, amendoim, and I have to admit it looks fantastic and it's held up a lot better than the oak ever did. The dog put some superficial scratches in the floor but since the wood only has a clear coat and no stain, you can only notice the scratches if you're glancing at the floor at the right angle, under the right light. We had laminate in the basement of our old house and it used to drive me bonkers whenever the dog would claw to get traction on the floor and I also hated the echo the floor created, even with good padding underneath. I vowed never to put laminate flooring anywhere again, even if the dog couldn't do anything to it. Also, no matter how good technology gets, laminate always looks fake to me and I'd rather not go there. It's just never going to look as good as real wood. In the new house I wanted to put ceramic tile in the kitchen this time around but DH wouldn't hear of it. He swears he doesn't hate tile, but he just can't fine a tile in the whole wide world that he likes :) I let him win that war but I got to pretty much make every other decision with the kitchen since then. I figure we can always refinish the floors once they get to be too bad. As a previous poster said, site finished floors don't have anywhere near the same durability as factory prefinished floors so that's something to keep in mind. My DH always says that people like wood floors and never notice the scratches anyway. I guess he was right because the condition of the floors was never brought up once when we were selling the house even though I lived in fear that that was the first and only thing people would notice as they came through the house. I apologize for the stream-of-consciousness reply but I can't say my brain has been firing on all cylinders today so I hope I helped even a little :)...See MoreLayout help- would this drive you crazy?
Comments (19)Breezygirl- I fought my KD for the drawers I DO have...where else would you put more drawers? The corner cabinet is a half susan, and the cabinet to the left of the sink is a double trash pull out. I have all drawers on either side of the range, and I didn't think drawers would look good next to the wine fridge. Could they go in the island? And OT- your kitchen pic in the BM Revere Pewter thread is gorgeous. What is that countertop?...See MoreLayout Help - Refrig Placement is Driving Me Crazy!
Comments (15)I know what you are going through with the fridge. I had a similar problem with mine. Ours was only a year old so I didn't want to replace it with a counter depth - plus the CD are so expensive. We ended up building out a step-in pantry and hid it next to it. I like your plan 1 best. Unless you can hide the fridge better in plan 2 such as recessing it into the bathroom, I don't think you'll want to see it stick out so much from the LR. The fridge may be farther than you would like from the cooktop in plan 3. In plan 1, It looks like you would have 3' between cooktop and fridge. This is not bad and you would probably find yourself prepping closer to the sink anyway. I like the island idea. I think you could leave your sink where it is if plumbing would be an issue in the island. The island would give you a great work surface right across from your cooktop and fridge and not too far from your pantry. You can attach a table height seating area behind it that would provide seating on three sides. (Like butting up a table to the backside of the island to make a "T" shape). Houzz will have some examples (sorry, I'm not good with links.) BTW, I had that same vinyl floor in my last house. :)...See More14 x 20 Master Bath and Closet Layout
Comments (56)I like the idea of the closet being between the bedroom and the bathroom because of noise. If either spouse is ever sleeping in, you want as little noise between the bathroom and bedroom as possible. That is why I would veto double doors, barn doors and even a pocket door. None of them seal out noises very well and with all the hard surfaces in a bathroom, noises bounce all over in there. If you had a closed door to the bathroom and a closed door to the bedroom from the closet, you might even be able to have a speaker playing music, radio, or podcasts while you take a late tub soak or an early morning wash-up while the other spouse is asleep. No matter what your schedules are like now, they can always change, or one spouse can be ill and not want to be wakened by the other in the master bath. The other thing I like about Karenseb's bathroom/closet is that with a 7' x 8' closet, you can each have an 8 ft long hanging area. Designs with rods on one side and the two ends forget that the corners are lost when hanging spaces are perpendicular to each other. If you use one of the rods to the end, the clothes on the other rod hide them. Two parallel rods are more useful. In Karenseb's design, one can grab their underclothes out of a drawer on the way into the bathroom or out of the bathroom....See MoreJeffrey R. Grenz, General Contractor
4 years agoRebecca Clark thanked Jeffrey R. Grenz, General Contractorerinsean
4 years agolast modified: 4 years agogirl_wonder
4 years ago
Related Stories
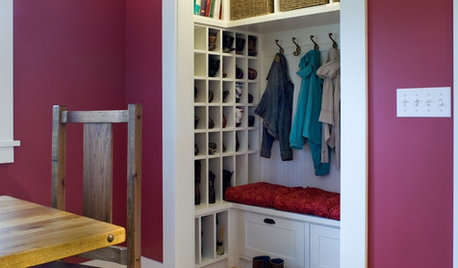
THE HARDWORKING HOMEHow to Tap Your Hall Closet’s Storage Potential
The Hardworking Home: Check out these design ideas for every space and budget
Full Story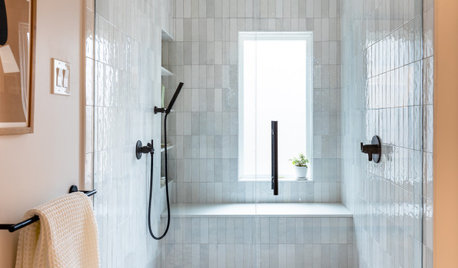
BATHROOM MAKEOVERSBathroom of the Week: Streamlined Layout With a Soothing Spa Feel
A designer helps a Texas couple update their master bathroom with a large open shower and a fresh look
Full Story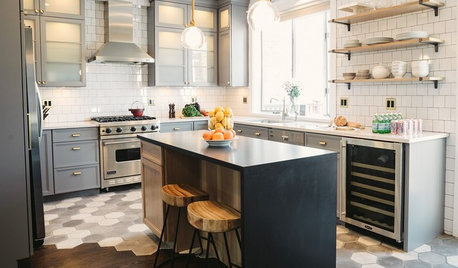
MOST POPULAR10 Tile Layouts You Haven’t Thought Of
Consider fish scales, hopscotch and other patterns for an atypical arrangement on your next project
Full Story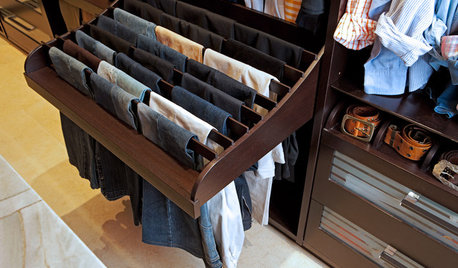
CLOSETSThe 15 Most Popular Closet Luxuries on Houzz
Turn distressing disarray into streamlined perfection with closet organizers and amenities like these
Full Story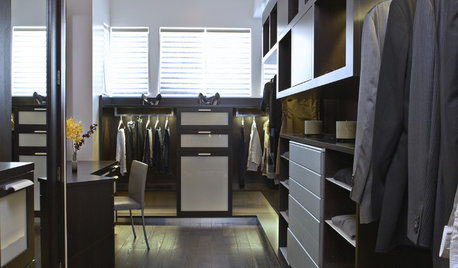
CLOSETS10 Elements of the Perfect Closet
We Can Dream, Can't We? Get Ideas for Your Ultimate Walk-In Closet
Full Story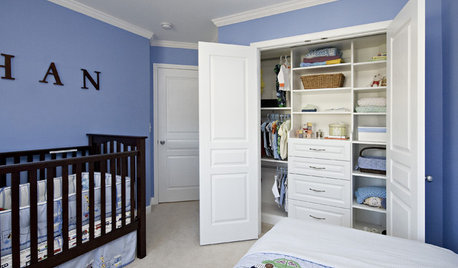
MOST POPULARHow to Get the Closet of Your Dreams
Do you cringe every time you open your closet door? It may be time for a makeover
Full Story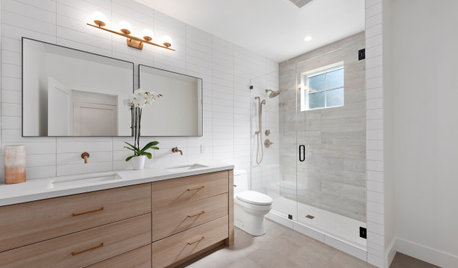
BATHROOM DESIGN10 Bathroom Layout Mistakes and How to Avoid Them
Experts offer ways to dodge pitfalls that can keep you from having a beautiful, well-functioning bathroom
Full Story
KITCHEN DESIGNKitchen of the Week: Barn Wood and a Better Layout in an 1800s Georgian
A detailed renovation creates a rustic and warm Pennsylvania kitchen with personality and great flow
Full Story
KITCHEN DESIGN10 Common Kitchen Layout Mistakes and How to Avoid Them
Pros offer solutions to create a stylish and efficient cooking space
Full Story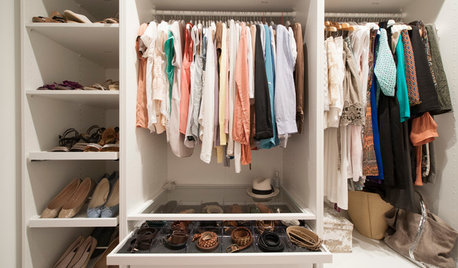
MOST POPULAR10 Tips for Organizing Your Closets and Cabinets
Add to the enjoyment of your home with these easy organizing strategies and containers — after you pare down, of course
Full StorySponsored
Central Ohio's Trusted Home Remodeler Specializing in Kitchens & Baths




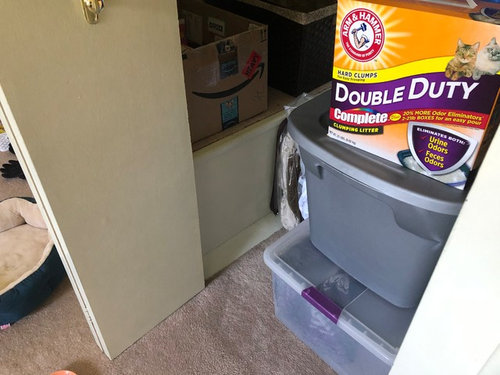
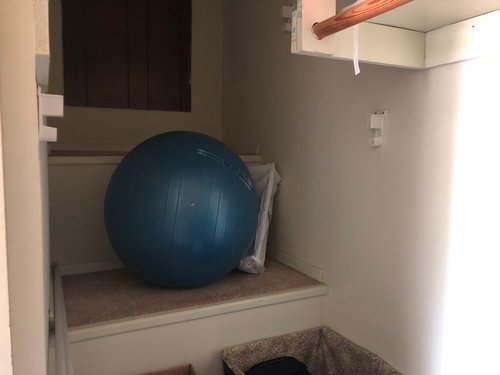
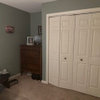
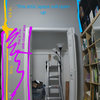

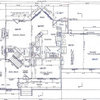

apple_pie_order