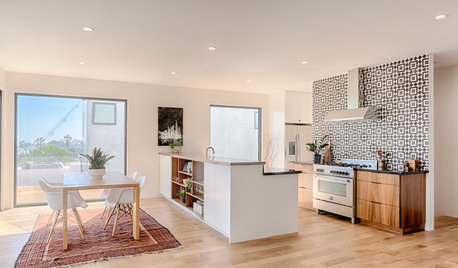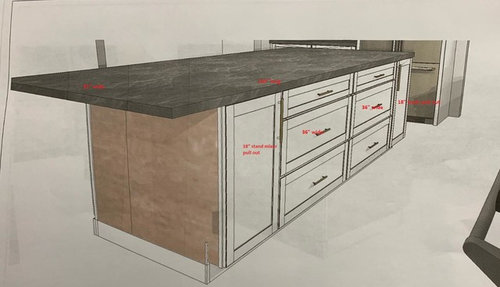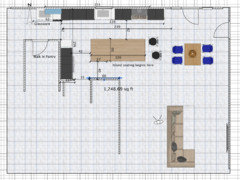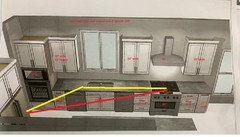Feedback on kitchen design/layout
sodiumsodium
4 years ago
Featured Answer
Sort by:Oldest
Comments (16)
Related Discussions
Feedback on design/layout please....
Comments (11)I'm assuming because of the handles that the pantry is to the left of the sink and the fridge is to the right. That needs to be swapped at minimum because of workflow issues. The fridge needs to be to the left of the sink. I'm not so sure I'd panel it either. The kitchen is a bit small square footage-wise to have that much going on overhead and paneling the fridge only adds to the vertical oppressiveness of using the way tall cabinetry. The kitchen needs to be opened up a bit visually from the "tall enclosing arms" look that it has. I'd look at doing a separate walk in pantry elsewhere and totally eliminating the pantry personally. That would give you more room to do a real sized range to go with the upsized cabinetry that you have. Having a large range as a focal point would balance the weight of the uppers with heaver visual weight lower down. If you don't have room to put the pantry elsewhere, look at doing shallow pantries in the breakfast area or other adjacent room like the laundry area. I'd also put a prep sink on the island on the end towards the range. It's a good thing you are eliminating the fussy bumpouts! More streamlined would be better. I would think about choosing a color for your island instead of more wood. Give it an additional presence and weight. Barn red? Green-gray? Steel-blue? Ocean teal?...See MoreLayout Feedback: design option 1
Comments (8)Its a 3200 sq foot house which is really too small for us but we love our neighborhood (lots of friends, close to work) the school (top rated public gifted magnet school which is IN the actual neighborhood) where our oldest just started kindergarten. So we'd really like to move to a bigger house but right now we are thinking to stay for the time being, making the compromises becuase the neighborhoods great and we are almost done with the mortgage. So that is our psychology. I surf GW, then realtor.com, then GW. Once I sign a remodeling contract, the decision will be made. I know 3200 doesnt sound small, I grew up in a 2000 sq ft house I thought was big so who knows what happened to my perspective. We have very little storage space b/c we finished the walk out basement with a dining area, rec room, full kitchen, full bath and bedroom. Our nanny lives down there and the only storage is a walk thru area between the nannys bedroom and her bathroom- it has two huge racks on the wall with bins on it. That is our only other alternative for the washer dryer- but I have to weight it against losing one of those racks and having to sort of be in her space to laundry. She wouldnt mind, but it feels inconvienant to me. Otherwise I've checked all the walls and spaces and there is no where to put the W/d (which are huge front loaders). Even my garage, I have to turn sideways to walk by my car- and my husband is a fanatic about keeping cars in the garage. My friend has the same house and just did a remodel and also searched in vain for another spot and came up empty. She said she felt like she had a ton of more space after her remodel with bigger cabinets. So, I agree the pantry space is not great. I do feel like I am going to throw out a bunch of stuff when I remodel. I have like 10 pie pans for example- dishes I dont use- etc. all must go. I'm going to be ruthless. I hope I end up with a little more room than I have now and I have a hall bath remodel Im doing too that I might be able to pack some additional storage into (on bath forum) but overall I think I could live in my space today (and do) esp. if I got rid of some of my dups and do-not-use items. Then again I am making my window a foot bigger so I will lose a cabinet there. Wine bottles we have a pottery barn bar in the living room that holds about 20 wine bottles and a stand alone rack in the dining room that holds a few then we also have a large sideboard in the dining room where we sometimes stash cases of wine if we buy a lot. We dont collect wine (except for about 5 bottles)- we drink it! But maybe I will ax the warming drawer in the island if I go with the AGA PRo+ range which converts to a sort of warming oven with the divider in. That is a big question mark for me. How would I move the microwave to an upper? That is sort of interesting- do you have any pictures of that? Is it like an open shelf with a smaller top above? If I do ax my warming drawer, my island will need a 24 inch cabinet for the sink. A 24 inch for the micro with a drawer under and then I am left with either a 36 inch space (drawers?) or two 18 inch cabs (that'd be dumb right?) Re: the hutch, does anyone think it ruins the hutch look to use one of the bottom sides for a wine fridge? Should I try to get it in the island? (forcing me to that 2-18 inch cabinets noted above). Thanks for the responses, I really need a sounding board!...See MoreFeedback on a Kitchen Design/Layout
Comments (37)A butler's pantry is usually where you store dishes, serving pieces and other items needed for the dining room. Back in the day (see Downton Abbey) the butler's pantry was sort of a staging area, when food came from the much noisier kitchen and then was brought in (by butler's) to the dining room. Today, I think it's nice as just a smaller version of the kitchen, often with glass upper cabinets and maybe a small sink. It's also a great place to put the pantry, if you don't have enough room in the kitchen....and there's no mudroom. For your space, I think it would be great to combine the pantry space with a serving area (maybe a place for drinks with the sink) and also a place to have a great window space with fresh herbs. I would LOVE to have a big window area for herbs :)...See MoreKitchen Layout/Design - Your feedback please!
Comments (31)Here's an idea that's similar to ZSmith's (I hope I didn't violate any of your constraints): No windows need to change nor does the basement stairs doorway. It uses most of your existing cabinets but does require a few new ones: -- Unused existing cabinets to be returned: Two 24" bases -- New cabinets: Two 12" bases, One 30" base, One 36" Upper, and One 18" wide base hacked to be a sink base (I don't think IKEA has 18" sink bases) No cooktop or sink in the island Decent aisles all around 4 seats - one in the island ("mom perch") and three in the peninsula Prep Zone faces Sitting Room/Playroom on the far right (insead of wall, pantry, or DR) Follows Kitchen Workflow Refrigerator --> Prep Zone & prep sink --> Cooking Zone & cooktop --> Cleanup Zone (dirty dishes) or Serving Zone (DR) Provides you with a Tea/Coffee Center. Landing space for the refrigerator is the Peninsula or Tea/Coffee Center - the peninsula would be preferred for prepping a meal; the Tea/Coffee Center for someone preparing a snack. It's not clear what you are planning for the entire space - with the Powder Room removed, I think that space could be (left-to-right): Dining Room Kitchen Play Room - while kids are small. When they hit their teens (or earlier), it could be a Homework/Computer Station (trying to keep the kids in a public place for monitoring online usage), Sitting Room, or other space The Living Room & Foyer are unchanged - including those very nice doorways. . . Zone Map: ....See Moresodiumsodium
4 years agosodiumsodium
4 years agosodiumsodium
4 years agolast modified: 4 years agoUser
4 years agolast modified: 4 years agosodiumsodium
4 years agolast modified: 4 years agosodiumsodium
4 years agolast modified: 4 years agosuzyq53
4 years ago
Related Stories

KITCHEN DESIGNHow to Design a Kitchen Island
Size, seating height, all those appliance and storage options ... here's how to clear up the kitchen island confusion
Full Story
KITCHEN DESIGN10 Ways to Design a Kitchen for Aging in Place
Design choices that prevent stooping, reaching and falling help keep the space safe and accessible as you get older
Full Story
KITCHEN LAYOUTSHow to Plan the Perfect U-Shaped Kitchen
Get the most out of this flexible layout, which works for many room shapes and sizes
Full Story
HOUZZ TOURSMy Houzz: Fresh Color and a Smart Layout for a New York Apartment
A flowing floor plan, roomy sofa and book nook-guest room make this designer’s Hell’s Kitchen home an ideal place to entertain
Full Story
KITCHEN DESIGNDetermine the Right Appliance Layout for Your Kitchen
Kitchen work triangle got you running around in circles? Boiling over about where to put the range? This guide is for you
Full Story
KITCHEN DESIGNKitchen Layouts: A Vote for the Good Old Galley
Less popular now, the galley kitchen is still a great layout for cooking
Full Story
KITCHEN DESIGNKitchen Layouts: Island or a Peninsula?
Attached to one wall, a peninsula is a great option for smaller kitchens
Full Story
KITCHEN DESIGNOptimal Space Planning for Universal Design in the Kitchen
Let everyone in on the cooking act with an accessible kitchen layout and features that fit all ages and abilities
Full Story
MOST POPULAR7 Ways to Design Your Kitchen to Help You Lose Weight
In his new book, Slim by Design, eating-behavior expert Brian Wansink shows us how to get our kitchens working better
Full Story
KITCHEN LAYOUTSSleek Kitchen Design Highlights the Views
An open-plan design and large windows put the focus on the downtown Los Angeles skyline
Full Story











Beth H. :