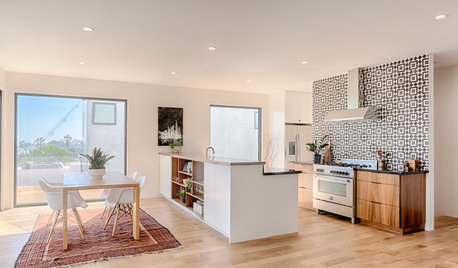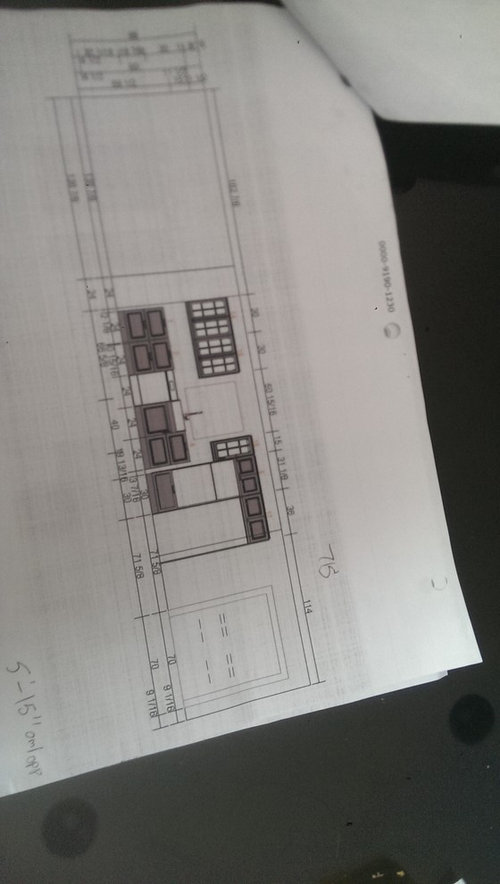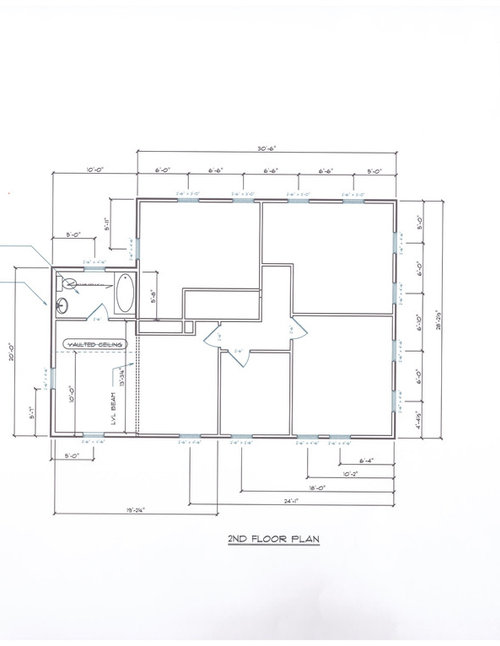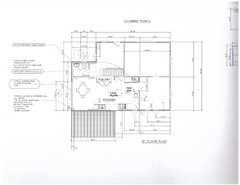Kitchen Layout/Design - Your feedback please!
transnationalq
8 years ago
Featured Answer
Sort by:Oldest
Comments (31)
Buehl
8 years agolast modified: 8 years agosheloveslayouts
8 years agolast modified: 8 years agoRelated Discussions
Feedback please on backyard rough layout design?
Comments (34)Of course one does also need to consider the spatial functions when designing a garden, but it is not necessarily wrong to design around what plants you want as well. I was just reading the notes of a garden lecture that the famous Brazilian landscape architect, Roberto Burle Marx, gave when he was doing a lecture tour back in 1982 both here in California and England, and he stated that he ALWAYS starts any new design by thinking about the plants he wants to use, FIRST! If that is good enough for one of the most revered modern designers in the world, it also works for me. It does need to be said that this requires some cautions; it helps if one is wanting to use plants that can actually work in your climate, and that will be able to combine together well. These intended plants will need to be vetted against your existing conditions, your intended level of maintenance, amount of water and fertilizing you intend to provide and/or make sense in your situation. As you can see, there is a lot more to designing around plants first than simply coming up with a list that pleases you. Right off the bat, it is more apparent that you will probably have some strong winds in your location, and using things like a Japanese Maple which tends to get burnt leaf edges in hot and/or drying winds would probably only work well up against the house where it is more protected. The distant views looking out over the right side neighbor's fence might also be something you want to keep? If so, planting something that only gets about 5 feet taller than the fence, and kept closer in to the midpoint of the fence would help preserve a view of the distant mountains while still blocking the sight line of the building visible in the distance, but then again, maybe keeping distant views of the surrounding mountains is not important to you from the ground level, but more privacy is. You look to have good opportunities to plant climbing roses against the fences/walls at the north side in particular, where they would get the most sun. Or it could also be an opportunity for other flowering vines that are more evergreen in your intended color range, there are pink/white tinged Bougainvilleas such as 'Blushing Thai' or pink vines such as Pandorea jasminoides 'Rosea', or a deep purple winter blooming vine such as Hardenbergia violacea. Other even longer blooming vines that are evergreen might include a Passiflora 'Lavender Lady', or the semi-shrubby scandent Plumbago auriculata 'Royal Cape/Imperial Blue', which can be pruned to stay flat against a wall. I also quite like the densely foliaged Grewia occidentalis, Lavender Star Flower shrub, especially when grown flat against a wall, and blooms nearly year round. Climbing roses that are quite easy in southern California would include Altissimo(deep single red), Iceberg(white), Mermaid(yellow) and the already mentioned Joseph's Coat(a vivid red-orange), but there are many more, and it mostly depends on whether you want one massive bloom spike or repeat blooms throughout the year. Combining Mediterranean flowering shrubs such as the various Rosemaries(upright or spreading), along with various Lavenders, perhaps some similar lower growing plants like Teucriums, Convolvulus mauritanicus, Armeria, etc could be a good choice for a lower water using part of the garden with more sun. Other shrubs that might work well in this mix could include fragrant foliage of Coleonema pulchrum 'Sunset Gold', Erysimmon 'Bowles Mauve', Helleborus argutifolius. If you like the idea of evergreen iris as an accent, I would highly recommend the less commonly seen iris relative from Brazil, called the Walking Iris, Neomarica caerulea, which blooms for about 6 weeks in mid summer with brilliantly blue flowers on top of 4 to 5 foot tall stems, and is a very dramatic accent foliage plant even when not in bloom. Other Iris members that have great foliage as well as blooms might include Iris pallida 'Argentea Variegata', along with other classic Bearded Iris cultivars. It might look very nice nestled within a lower mass of silvery foliage of a Lavender angustifolia 'Hidcote', or one of the Helichrysum petiolare 'Limelight'. Some grassy leaved plants in groupings, such as Leymus condensatus 'Canyon Prince'(tall and pale blue),or dwarfer Dianella revoluta 'Baby Bliss' or the deep greens of Zephranthes candida can also liven up a garden. Other taller growing sculptural grassy plants might include some of the Restios such as Chondropetalum tectorum or Elegia canpensis, both of which give wonderful movement in the wind and look good combined with flowering herbaceous things. If you wanted a few very fast growing shrubs that can also act as small trees in the garden, with long bloom seasons, I might suggest Psoralea pinnata or Lavatera thuringeaca 'Barnsley'. Some of the larger growing, virtually everblooming Salvia species such as Salvia leucantha 'Santa Barbara', S. 'Waverly', S. 'Indigo Spires' or S. involucrata are all very long blooming in the garden. As you can see, there are a million ways you can go with planting choices in your garden, these are just a few things that come to mind if you want things that grow well/easily in your area, have a long season of interest, and might combine to give a blues/purples/pinks range of colors over a long season, with accents of soft blue and silvery foliage. If you like the idea of interesting color/texture ground covers that continue the lower water use theme, you might also look into the wonderful silvery low growing Dichondra argentea, Dymondia margaratae, or Ophiopogon japonicus. One of the low growing Iceplants, such as the silvery foliaged Oscularia deltoides, or the Hens and Chicks, Echeveria elegans or Echeveria imbricata also make good massed ground cover plantings....See MoreMy Kitchen Layout - Your Feedback Please!
Comments (18)I like that you're taking your new cabinets to the ceiling - make sure you get extra shelves for the uppers, so you can put things away without stacking. 12" and 15" base cabinets are tough - not wide enough for functional drawers, but deep enough that things get lost in the back of cabinets. A 15" is big enough for a trash pullout. One 12" base is good for cookie sheets and cutting boards. I have a 9" base for those things, with a tiny drawer above. If I did it again, I'd have a shelf instead of a drawer, and use it for aluminum foil, rolling pin, other long things. If the island is in front of the fridge, make sure there is room to install the fridge, and to pull it out. And since CD is still sticks out more than 24", I'd make everything on that wall the same depth as the fridge surround. You don't have a lot of options on the sink wall - you've already squeezed the sink base down about as much as you can. Perhaps the 12" cabinet on the end can open from the side, instead of the front? Then you have 12" deep shelves, 24" wide. Make sure you get the best use of the space above your fridge. I put pullouts in mine, and I love them - perfect for lightweight, bulky things, like cereal boxes, paper plates, paper towels, and my giant stock pot. Corners are tricky too. I've never used a 33" lazy susan. I recommend a Super Susan - the turntables sit on a shelf, instead of a pole, so they can support more weight. My kitchen was built by a custom cabinet maker, so I could get everything exactly as I wanted it, down to the 1/8"....See MoreFeedback on a Kitchen Design/Layout
Comments (37)A butler's pantry is usually where you store dishes, serving pieces and other items needed for the dining room. Back in the day (see Downton Abbey) the butler's pantry was sort of a staging area, when food came from the much noisier kitchen and then was brought in (by butler's) to the dining room. Today, I think it's nice as just a smaller version of the kitchen, often with glass upper cabinets and maybe a small sink. It's also a great place to put the pantry, if you don't have enough room in the kitchen....and there's no mudroom. For your space, I think it would be great to combine the pantry space with a serving area (maybe a place for drinks with the sink) and also a place to have a great window space with fresh herbs. I would LOVE to have a big window area for herbs :)...See MoreFeedback on my kitchen layout please!
Comments (15)What about a U shaped kitchen in the area where you currently have your table (in the original sketch above: walls B-->D). I think you would have just about 4 feet of clearance which would make it a compact but very usable space for one person. Sink looks out the window and range is one side, DW on the other (or keep it under the sink). Downside is that you have two corners in this plan but with super susans you could use the storage and the continuous counters are more useful than chopped up bits of counter all over the room. I do not know if you have a separate DR but the little table with 2 chairs looks a bit sad and lonely to me. I would add a big L shaped banquette and banish the chairs to the LR unless you have a lot of friends over. This would easily accommodate 4-6 people (more if you squish and add a leaf to the table) and also be a great place for you to relax with coffee and a Sunday newspaper. Table could be rectangular or oval depending on the length you want. This leaves room on Wall A for pantry storage/microwave/fridge. Puts fridge near table, which is convenient and the whole kitchen is compact enough that it is all in range. Or better yet: reverse pantry and fridge as you had it in your sketch. Good landing spot for things you take out of the fridge. This IS more expensive than leaving the water lines and gas lines where they are but since you are staying for a long time, it may be worth it to make it work for you....See Moresheloveslayouts
8 years agotransnationalq
8 years agocpartist
8 years agolast modified: 8 years agotransnationalq
8 years agotransnationalq
8 years agosheloveslayouts
8 years agotransnationalq
8 years agotransnationalq
8 years agosheloveslayouts
8 years agoBuehl
8 years agotransnationalq
8 years agosheloveslayouts
8 years agotransnationalq
8 years agotransnationalq
8 years agosheloveslayouts
8 years agocpartist
8 years agotransnationalq
8 years agosheloveslayouts
8 years agotransnationalq
8 years agotransnationalq
8 years agoBuehl
8 years agolast modified: 8 years agosheloveslayouts
8 years agolast modified: 8 years agotransnationalq
8 years agotransnationalq
8 years agoediblekitchen
8 years agoBuehl
7 years agocpartist
7 years ago
Related Stories

KITCHEN DESIGNHow to Design a Kitchen Island
Size, seating height, all those appliance and storage options ... here's how to clear up the kitchen island confusion
Full Story
BATHROOM DESIGNUpload of the Day: A Mini Fridge in the Master Bathroom? Yes, Please!
Talk about convenience. Better yet, get it yourself after being inspired by this Texas bath
Full Story
HOME OFFICESQuiet, Please! How to Cut Noise Pollution at Home
Leaf blowers, trucks or noisy neighbors driving you berserk? These sound-reduction strategies can help you hush things up
Full Story
KITCHEN DESIGN10 Ways to Design a Kitchen for Aging in Place
Design choices that prevent stooping, reaching and falling help keep the space safe and accessible as you get older
Full Story
KITCHEN LAYOUTSHow to Plan the Perfect U-Shaped Kitchen
Get the most out of this flexible layout, which works for many room shapes and sizes
Full Story
KITCHEN DESIGNKitchen Layouts: A Vote for the Good Old Galley
Less popular now, the galley kitchen is still a great layout for cooking
Full Story
KITCHEN DESIGNKitchen Layouts: Island or a Peninsula?
Attached to one wall, a peninsula is a great option for smaller kitchens
Full Story
KITCHEN DESIGNOptimal Space Planning for Universal Design in the Kitchen
Let everyone in on the cooking act with an accessible kitchen layout and features that fit all ages and abilities
Full Story
MOST POPULAR7 Ways to Design Your Kitchen to Help You Lose Weight
In his new book, Slim by Design, eating-behavior expert Brian Wansink shows us how to get our kitchens working better
Full Story
KITCHEN LAYOUTSSleek Kitchen Design Highlights the Views
An open-plan design and large windows put the focus on the downtown Los Angeles skyline
Full Story
















sheloveslayouts