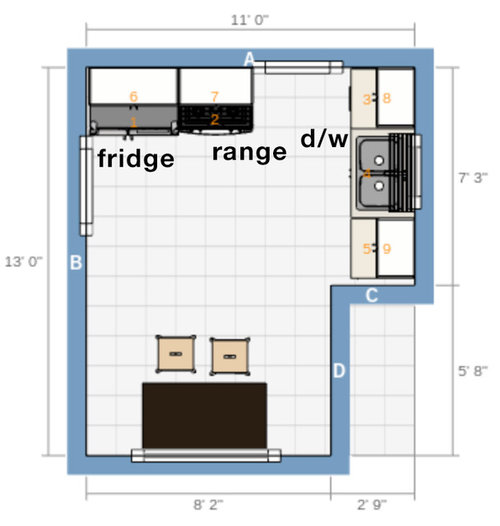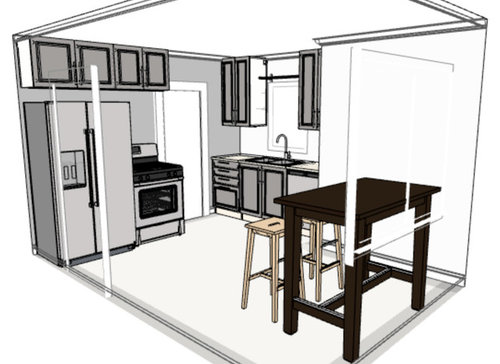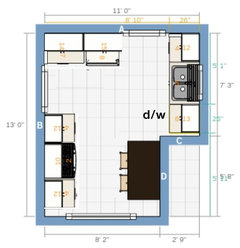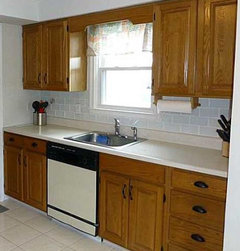Feedback on my kitchen layout please!
J D
7 years ago
Featured Answer
Sort by:Oldest
Comments (15)
mama goose_gw zn6OH
7 years agolast modified: 7 years agoMDLN
7 years agoRelated Discussions
Feedback on my kitchen layout please
Comments (33)Jeri, Since I only used Paint to adjust the given drawing, not a drafting software that I'm used to, or even graph paper, I can't provide exact dimensions of the island or aisles as drawn, just close guesses and an explanation of my goals. I tried to make the cooking aisle 42" (but would actually prefer 36" if it were my kitchen). I tried to make the cleanup aisle at 48" to give room for open dishwashers and traffic...to discourage traffic in the work area. Using the 13-5 1/2" measurement in the drawing that begins at the front of the fridge, this would leave the island at just about 45 - 48" wide. It looks to be about 10 ft long, but it could be adjusted, as I just stretched it to where it seemed to fit. The idea here is to have different zones, which are especially helpful in a busy, multi-worker kitchen, which Marmoreus' will be in the near future. In my similar kitchen someone else might be working cleanup while I cook and while someone bakes, and we all need our separate spaces. This is not necessarily the perfect 'efficiency kitchen' for 1 cook, but I don't know how to have perfection, and there always have to be compromises. When I do work alone, I don't find it a problem to collect things to the side of my prep or bake area on the island, then move them to the cleanup sinks and get them out of my way....See MoreFeedback on kitchen layout please
Comments (5)thank you all for your comments. Regarding the wall oven versus a standard range, I find a wall oven so much easier to use. Plus I have a gorgeous KitchenAid oven in the garage just waiting to be installed. :-) I agree that work tables look better without wheels and I probably would only have wheels if the clearance warrants moving the table. Thankfully I won't need to decide on the table until everything else is done. And by then I'll know exactly how much room I will have. Greenhaven, thanks for the excellent suggestion of getting a 30" cooktop and using a portable burner when needed. That's a perfect solution for me. As far as moving the powder room door, I can't see another place for it. There's a bedroom on the other side of the wall and the floor in the mudroom/office is 5 steps down so would necessitate widening the stairs ,and i am not sure that there is enough clearance for that, if following the building code. The way I'm envisioning the bath layout, the toilet should only ever be visible from the stairs coming into the kitchen. The sink would be visible when the door is open - would it look better if I use a nice bar sink instead of traditional bathroom sink?...See MorePlease step into my new kitchen layout - feedback please!
Comments (25)Peace, I don't have much time this a.m. (Saturday is our busy day, and I don't have any rendering software at home--to keep the job and home a bit separate.) but I have to say, that's a much busier roofline than your line drawing would lead me to suspect! And, it's surprising that the gables run N-S rather than E-W. That's why advice from an experienced contractor on the scene is so much better than an anonymous internet person! But, having suggested that you think out of the box, my first suggestion to you would be to try to live within the current plan without any expansion. That's always the cheapest, and it's the best investment for resale since additions won't "pay you back" unless you plan on living there for 10 years or longer. The chimney and the stairs really eliminate much of the potential openness between the family room and the living room. But, if you eliminate that wall all the way to the chimney, and use the sunroom space, I can see turning your current kitchen into a very efficient galley style arrangement that will still be as open as possible to the living room. Keep the sink in the same location (always a LOT cheaper!) or scootch it down towards the family room a bit, and just run that run of cabinets all the way along that new wall between the patio and family room. THe range would go on that wall between the sink and a full sized glass door (single "french" door") between the kitchen and patio. Put a pantry where you show the fridge, and put the fridge on the new "mudroom" wall (and maybe laundry?). That is, make a wall extend east from the stairwell through the porch (right about where the post is in the rear shot, I'd imagine) to create the other wall of the "galley" where you create a "snack zone" with a microwave (and maybe a beverage sink?) for all of those snackers coming in from outside. The new small "mudroom" would give a place for coats and boots and flotsam to drop before it hit the kitchen. You wouldn't have to change any of your footprint, and you'd get a very efficient kitchen that would be as open to the living room as structurally possible, with minimal structural issues to be solved. No, it doesn't give you an island, or seating in a kitchen, but it will literally probably be a minimum of 50K less of a project, which if you plan on moving in less than 5 years, might make these changes be more in the realm of being able to be recouped. Like I said, Saturday is my busy day at the showroom, so I probably won't be able to check back in until Sunday to see your response to my radical rethinking. And, I'm probably making a few assumptions about you that may not be entirely correct, such as this being more of a first or second home for you (I noticed the young kids toys.) rather than a home for a mature family. If this is a home from which you will never move, then the dollar amount "invested" in remodeling is less of an issue, as you will get years of enjoyment out of creating a larger and more functional space to live in. You might post your current home's layout with a request for other input about creating the optimum kitchen from what exists and you'll get a LOT more input from some very talented forumistas with a more specific appeal to a layout challenge....See MoreMy Kitchen Layout - Your Feedback Please!
Comments (18)I like that you're taking your new cabinets to the ceiling - make sure you get extra shelves for the uppers, so you can put things away without stacking. 12" and 15" base cabinets are tough - not wide enough for functional drawers, but deep enough that things get lost in the back of cabinets. A 15" is big enough for a trash pullout. One 12" base is good for cookie sheets and cutting boards. I have a 9" base for those things, with a tiny drawer above. If I did it again, I'd have a shelf instead of a drawer, and use it for aluminum foil, rolling pin, other long things. If the island is in front of the fridge, make sure there is room to install the fridge, and to pull it out. And since CD is still sticks out more than 24", I'd make everything on that wall the same depth as the fridge surround. You don't have a lot of options on the sink wall - you've already squeezed the sink base down about as much as you can. Perhaps the 12" cabinet on the end can open from the side, instead of the front? Then you have 12" deep shelves, 24" wide. Make sure you get the best use of the space above your fridge. I put pullouts in mine, and I love them - perfect for lightweight, bulky things, like cereal boxes, paper plates, paper towels, and my giant stock pot. Corners are tricky too. I've never used a 33" lazy susan. I recommend a Super Susan - the turntables sit on a shelf, instead of a pole, so they can support more weight. My kitchen was built by a custom cabinet maker, so I could get everything exactly as I wanted it, down to the 1/8"....See MoreJ D
7 years agoJ D
7 years agoMDLN
7 years agobpath
7 years agomama goose_gw zn6OH
7 years agoAnnKH
7 years agoJ D
7 years agoislandgarden
7 years agolast modified: 7 years agoislandgarden
7 years agolast modified: 7 years agoislandgarden
7 years agoJ D
7 years agoJ D
7 years agolast modified: 7 years ago
Related Stories

BATHROOM DESIGNUpload of the Day: A Mini Fridge in the Master Bathroom? Yes, Please!
Talk about convenience. Better yet, get it yourself after being inspired by this Texas bath
Full Story
HOME OFFICESQuiet, Please! How to Cut Noise Pollution at Home
Leaf blowers, trucks or noisy neighbors driving you berserk? These sound-reduction strategies can help you hush things up
Full Story
KITCHEN DESIGNKitchen Layouts: A Vote for the Good Old Galley
Less popular now, the galley kitchen is still a great layout for cooking
Full Story
KITCHEN DESIGNKitchen Layouts: Island or a Peninsula?
Attached to one wall, a peninsula is a great option for smaller kitchens
Full Story
HOUZZ TOURSHouzz Tour: A New Layout Opens an Art-Filled Ranch House
Extensive renovations give a closed-off Texas home pleasing flow, higher ceilings and new sources of natural light
Full Story
KITCHEN DESIGNKitchen of the Week: Barn Wood and a Better Layout in an 1800s Georgian
A detailed renovation creates a rustic and warm Pennsylvania kitchen with personality and great flow
Full Story
KITCHEN DESIGNHow to Design a Kitchen Island
Size, seating height, all those appliance and storage options ... here's how to clear up the kitchen island confusion
Full Story
KITCHEN DESIGN10 Ways to Design a Kitchen for Aging in Place
Design choices that prevent stooping, reaching and falling help keep the space safe and accessible as you get older
Full Story
KITCHEN LAYOUTSThe Pros and Cons of 3 Popular Kitchen Layouts
U-shaped, L-shaped or galley? Find out which is best for you and why
Full Story
KITCHEN DESIGNKitchen of the Week: More Light, Better Layout for a Canadian Victorian
Stripped to the studs, this Toronto kitchen is now brighter and more functional, with a gorgeous wide-open view
Full Story














sena01