window trim flush with siding
Blair B
4 years ago
Featured Answer
Sort by:Oldest
Comments (39)
Windows on Washington Ltd
4 years agoDaniel OConnell
4 years agoRelated Discussions
add trim to windows on cemplank siding
Comments (4)Post up a picture if you can. Millworkman was talking about cutting the siding back in this case if it is a rigid board. Just be sure to have proper respirators on when you cut that cement siding. Nothing about that dust is good for you....See MoreNew Vinyl Windows with Wood Siding - No Exterior Trim or Small Trim?
Comments (4)Means that you can bring the trim (1x4) over the window slightly and bury some of the frame on the sides behind the trim. You must leave the sill to terminate on the trim for drainage preservation, but you can hide some of the profile of the window on the sides and head....See MoreCan you add window trim to a house with metal siding?
Comments (4)There are a lot of things that can be done but probably shouldn't. If you want to add trim to these windows, the proper way to do so is to cut back the siding. Trying to add something over the top will likely look tacky and probably wouldn't last....See MoreAnderson A Series White Window to match trim and exterior siding?
Comments (4)Thanks for your advice. I should mention that the house is a early 1900’s colonial with an addition. It’s a very historic home. Cedar roof, copper gutters etc. We’ve completely gutted it and added on. I’ve attached a similar style house for reference....See MoreHolly Stockley
4 years agotoddinmn
4 years agoUser
4 years agolast modified: 4 years agoUser
4 years agolast modified: 4 years agoHolly Stockley
4 years agoUser
4 years agolast modified: 4 years agoMark Bischak, Architect
4 years agoBT
4 years agolast modified: 4 years agoBlair B
4 years agocpartist
4 years agolast modified: 4 years agotoddinmn
4 years agoUser
4 years agolast modified: 4 years agotoddinmn
4 years agoHolly Stockley
4 years agoUser
4 years agotoddinmn
4 years agoUser
4 years agoUser
4 years agolast modified: 4 years agodbrad
4 years agotoddinmn
4 years agoUser
4 years agolast modified: 4 years agotoddinmn
4 years agoUser
4 years agoUser
4 years agoUser
4 years agotoddinmn
4 years agoJeffrey R. Grenz, General Contractor
4 years agotoddinmn
4 years agoUser
4 years agoHU-296254760
3 years agolast modified: 3 years agoHU-296254760
3 years agoHU-296254760
3 years agotoddinmn
3 years agolast modified: 3 years agoHU-296254760
3 years agomillworkman
3 years agores2architect
3 years agolast modified: 3 years ago
Related Stories
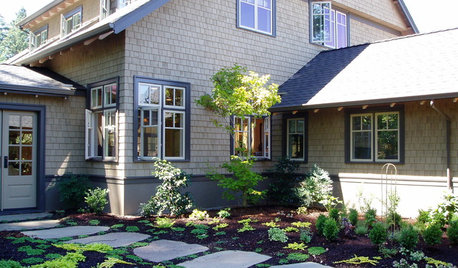
WINDOWSShould My Window Trim Match — or Contrast With — the Sash?
The short answer: It depends
Full Story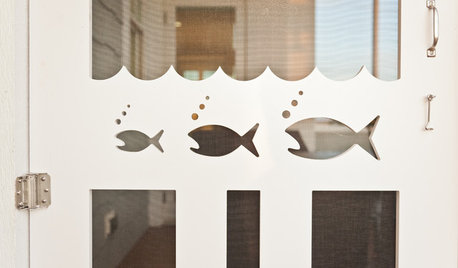
TRIMShutter Cutouts: A Window to One's Soul?
To settle on the perfect shape for this simple detail, follow your heart — or diamond, or maple leaf
Full Story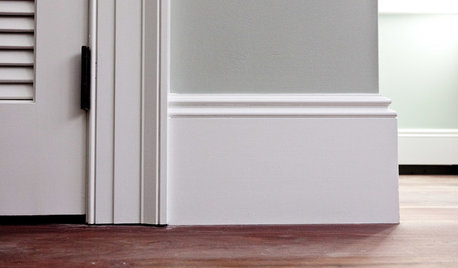
COLONIAL DESIGNRoots of Style: The Origins and Meaning of Colonial Revival Trim
See how today’s traditional crown molding, window trim and baseboard relate to features of ancient architecture
Full Story
GREAT HOME PROJECTSHow to Bring Out Your Home’s Character With Trim
New project for a new year: Add moldings and baseboards to enhance architectural style and create visual interest
Full Story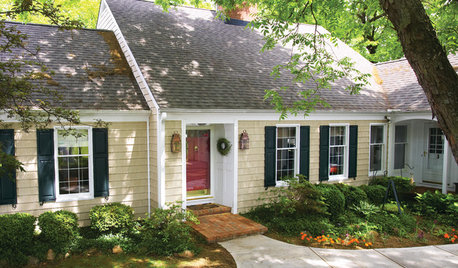
EXTERIORSGreat Home Project: Replace Your Exterior Siding
Learn the material options, costs and other factors when replacing or updating your siding
Full Story
Replace Your Windows and Save Money — a How-to Guide
Reduce drafts to lower heating bills by swapping out old panes for new, in this DIY project for handy homeowners
Full Story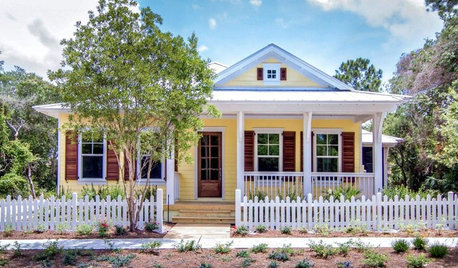
CURB APPEALWhat to Know About Getting Your Home’s Exterior Trim Painted
Learn when it makes sense to change the color of your exterior trim and how much this project might cost
Full Story
WINDOWSBlack-Framed Windows — Faux Pas or Fabulous?
Find out if black frames would be a great fit for your home — or better to avoid
Full Story
COLOR8 Reasons to Paint Your Interior Trim Black
Hide imperfections, energize a space, highlight a view and more with a little bit of darkness that goes a long way
Full Story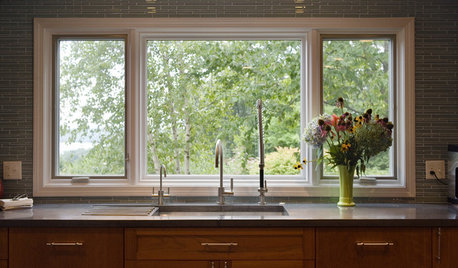
WINDOWSContractor Tips: How to Choose and Install Windows
5 factors to consider when picking and placing windows throughout your home
Full Story


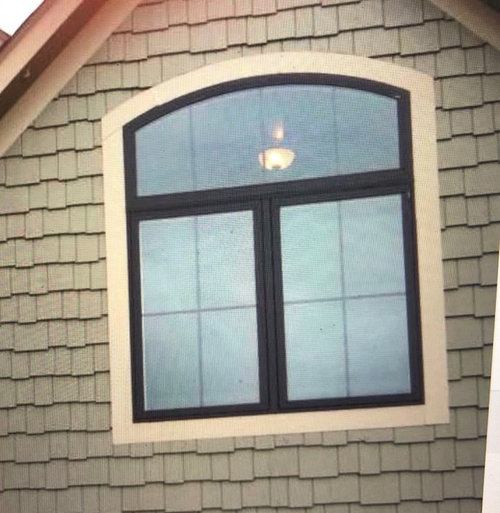
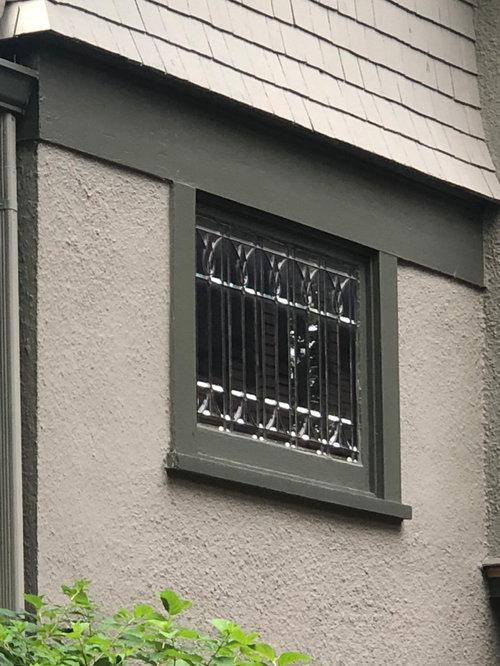
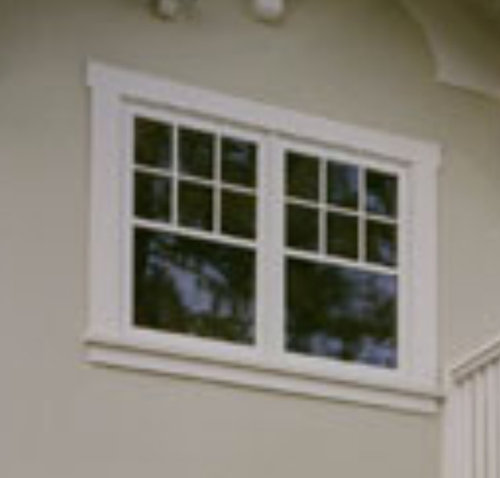
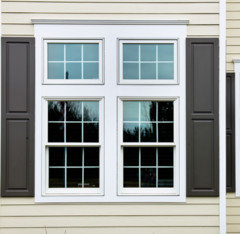
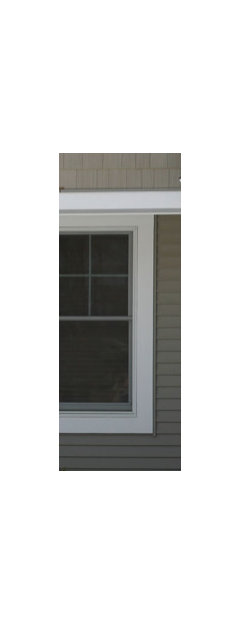
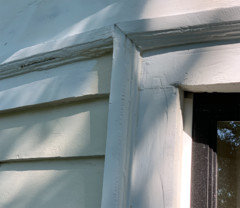
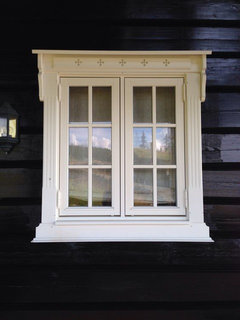

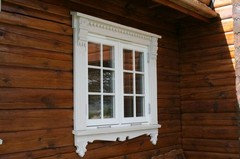
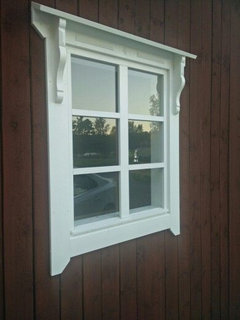
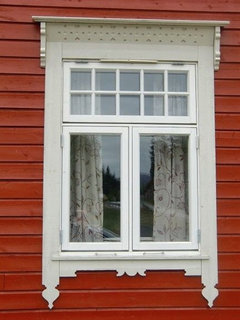
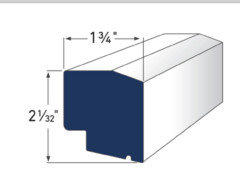
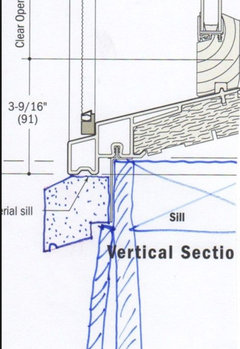

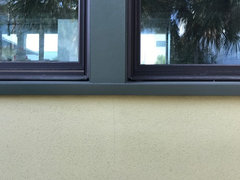

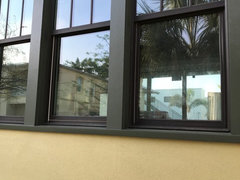
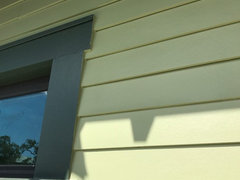
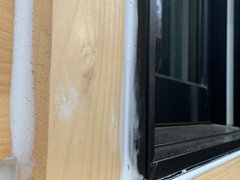


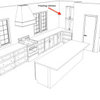
User