pool bathroom in house under construction
Jill Alford
4 years ago
Featured Answer
Sort by:Oldest
Comments (8)
myricarchitect
4 years agoRelated Discussions
Finished Bathroom Pics (two bathrooms!)--very pic heavy
Comments (41)Wooo!!! Cat, I am stuck at home because of the snow storm so wandered around here not looking at anything in particular and came upon your thread. I totally agree with you on the shower curtain choice. Regardless of whether I have the money to spare or not, keeping those suckers clean is a nuisance over time. We have a glass shower door that was installed back in 2003 and I can't tell you how much I hate cleaning it. Not that the door is all that dirty, but a shower curtain is way easier, and you can change the look/style whenever you feel like it. Can't do that with a pricey shower door. Anyway, everything looks lovely as usual, including the "prom" dress :-) Love, love those circular tiles, and the floor tiles that look like fabric. Gorgeous. What colour is that again? It looks greyish on my monitor....See MoreBathroom Reveal, Thanks to the Bathroom and Remodel Forums! (pic
Comments (56)This old thread got revisited. @dani_m08 to answer the question about extra probe, I believe I ordered an extra one when I bought the set up. The probe wire is just setting in the junction box I think but honestly I cant remember. When I laid out the underfloor heating and the probe, I just ran another probe near the first probe, and it was then sealed into the floor self leveling compound as per instructions. then the end was just threaded into the wall like the one that would be live, and not connected, but just laying there in the box. Regarding the tile layout. I just decided to run it this way, after getting instructions on the 90Degree way, IIRC. The herringbone that I love is from my childhood and the side walks in my neighborhood that all ran at 45Degree. so that to me is herringbone. I know you posted on @sochi thread about her amazing bathroom and a wall mounted faucet. I would totally do it if I had the right sink for it. In my case I had made my sink out of soapstone and an integrated backsplash. The pictures of this bathroom reveal are no longer available because of the use of photo bucket, when it was Gardenweb. I did not keep my account with photo bucket. I'll add some of the reveal pictures so you can see the sink and floor. Regarding the sink there is no ledge for water to drip from my hands when using the faucet. The water drips right into the sink. In my other bathroom with a deck mounted faucet I am always wiping up drips and it is a nuisance. I much prefer the setup for this sink. Below: I love the flush finish from the faucet to the bottom of the sink. nothing drips on a counter or edge of a sink. Below: looking in from the doorway. Below: Here I am finishing up the sink. the backsplash was epoxied on as a separate piece. The whole soapstone install in the room took next to nothing to buy as they were all small pieces that I epoxied together with a 3 part stone epoxy. Below: this is the counter at the tub, and is in 2 long pieces but I was able to epoxy them together at there edges to make a wide slab for the top. All the soapstone was finished with a 60 grit sandpaper to be rough and this lovely soft tone of blue/green/gray/white. I did not oil it so this color tone would remain light. Below: If I recall correctly @sochi helped me decide on this Hubberton Forge Mirror. I have 3 different metals in this room, but they are all a cool silver to black color. Below: the center of this tower shares space with the kitchen on the other side of the wall. there is also some extra space that houses some electrical wiring. this is an old simple house. this bathroom was an add on when it got move to the farm in the 30s IIRC. The plumbing was all rearrange and some of the details that were orignially there I kept but updated it, such as this tower feature. The old one went and the carpenter did a wonderful job with this one. Below: This feature was another thing I kept from the old bathroom but flipped it from the other end and had the carpenter put drawers in it. Before it was a hell hole. things got lost and the build was soooo old and creapy I didn't like using it for storage. Now it is perfect for storage....See MoreRefi - bathroom under construction
Comments (4)We recently re-fied and I was surprised that the bank required the appraiser to come inside the house; we've re-fied before, and I am pretty sure it was just a drive-by. However, our appraiser didn't spend much time in the house, and only went into a couple of rooms. Maybe it was just so he could get an idea of the general quality of our flooring, trim, fixtures, etc - stuff that would affect our home value. Our upstairs bathroom was a little torn up, as my husband was in the middle of replacing a shower valve, but the appraiser didn't go upstairs, so it never came up....See MoreHow to stop water splashing and pooling at kitchen and bathroom sink?
Comments (24)Funny, but I don’t get water splashed either washing my hands or my face. Hubby splashes soapy drips all over at the same sink. One factor is whether one holds their hands down into the sink, versus holding them up above the sink. Pointing the tips of the fingers downward also helps contain splashes. As for the faucet that washes your face, I find it silly. Spit and a Kleenex will do that much washing. When I want my face washed, I want a steaming hot damp washcloth for a sinus or migraine headache, a nice wet facecloth for wiping, or enough water to take off a facial cleanser. That little squirt would have my hot washcloth cold, make me stand there forever to get the facecloth wet, and would never get the cleanser off my face. The name makes it sounds like it wants to do a nasal flush....See MoreJill Alford
4 years agoJill Alford
4 years agomyricarchitect
4 years agomyricarchitect
4 years agoJill Alford
4 years agomyricarchitect
4 years ago
Related Stories

BATHROOM MAKEOVERSRoom of the Day: See the Bathroom That Helped a House Sell in a Day
Sophisticated but sensitive bathroom upgrades help a century-old house move fast on the market
Full Story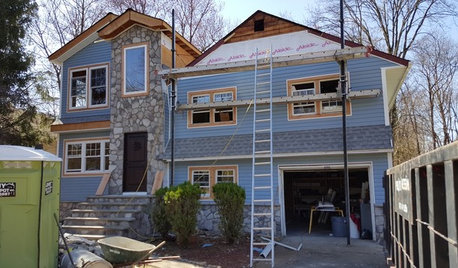
LIFEThe Polite House: How Can I Tell a Construction Crew to Pipe Down?
If workers around your home are doing things that bother you, there’s a diplomatic way to approach them
Full Story
SELLING YOUR HOUSE10 Tricks to Help Your Bathroom Sell Your House
As with the kitchen, the bathroom is always a high priority for home buyers. Here’s how to showcase your bathroom so it looks its best
Full Story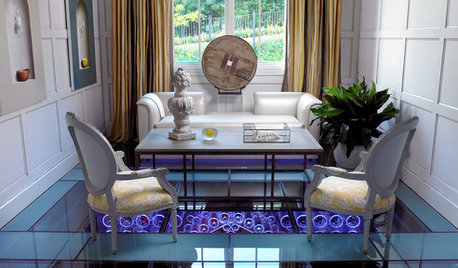
HOUZZ TOURSHouzz Tour: Modern Gothic Pool House
Feast Your Eyes on Unexpected Textures and a Wine Cellar that Wows
Full Story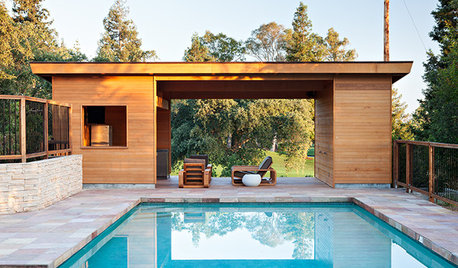
GARDENING AND LANDSCAPINGSee a Fairway-Side Pool House That Goes With the Flow
This airy California pavilion creates an easy indoor-outdoor flow as it offers shelter from the sun — and falling objects
Full Story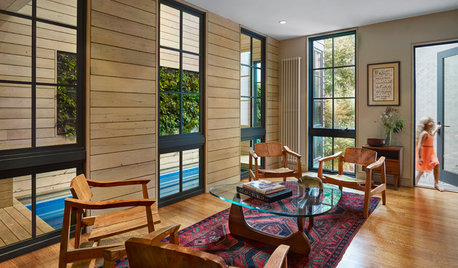
ROOM OF THE DAYRoom of the Day: Modern Pool House Nestled in Downtown Philadelphia
Homeowners redo an atrium with a pool to be a more pleasing and practical space
Full Story
KNOW YOUR HOUSEKnow Your House: The Basics of Insulated Concrete Form Construction
Get peace and quiet inside and energy efficiency all around with this heavy-duty alternative to wood-frame construction
Full Story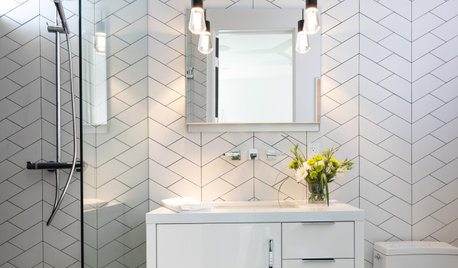
BATHROOM DESIGNNew This Week: 5 Stylish Bathrooms Under 75 Square Feet
See how design professionals used new tile, vanities, fixtures and lighting to create big style in these small spaces
Full Story
REMODELING GUIDESBathroom Workbook: How Much Does a Bathroom Remodel Cost?
Learn what features to expect for $3,000 to $100,000-plus, to help you plan your bathroom remodel
Full Story
LIFEThe Polite House: On Dogs at House Parties and Working With Relatives
Emily Post’s great-great-granddaughter gives advice on having dogs at parties and handling a family member’s offer to help with projects
Full StorySponsored
Leading Interior Designers in Columbus, Ohio & Ponte Vedra, Florida



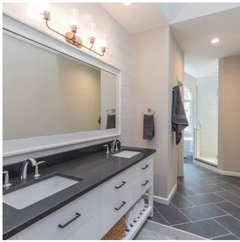
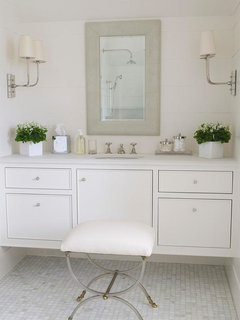
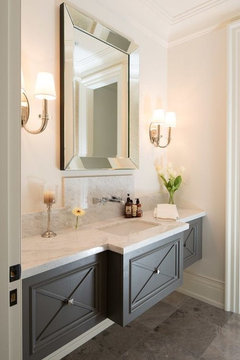


Jill AlfordOriginal Author