How to reconcile awkward window placement in powder room
Carol Ann Burrell
4 years ago
Featured Answer
Sort by:Oldest
Comments (10)
Carol Ann Burrell
4 years agoRelated Discussions
Powder room placement input.
Comments (13)First I'm glad you're going without the raised island. I have the raised island now, and honestly, as I get older, it's getting harder and harder to get up on those bar stools. LOL. Your layout now is very similar to mine with the exception that for me the fridge is across from the sink. Honestly? I find that there isn't enough room at the sink for prepping so I'm washing, having to bring it to the cooktop counters to prep and then bringing it back to the sink to get rid of the excess. I think naf naf's kitchen layout is a lot more functional. If that doesn't quite work because you want the fridge near the dining room, what about switching the sink area and the range? Like below. This will keep your island for eating, sitting at, etc and no dirty dishes. If your DH prefers to look out while cooking, you could put a small prep sink and trash drawer on the island, keep the sink and DW just for cleanup and secondary prep space and the range where it is with plenty of room on either side to spread out. I would end the wall at the end of the island counter and I do like the cookbook shelves....See MoreAwkward window placement - need help!
Comments (9)The windows define the spaces. The dining at the end with the tall windows. I would plan to buy or build book case cabinetry ( both sides of fireplace), and totally hide the window with the "fence" view ., and do it to the height of the street facing window. Do not worry about the height at the dining end. Put the tv over the fire, and furnish the room. Save your money beyond that and address the rather ............ahem ............flooring....See MorePowder room sconce placement and mirror size--help!
Comments (4)If I were to have the sconces cut through the mirror, what trades person does this type of work? I have a 4 inch back splash from the counter, how far above the back splash is the mirror placed? Or, is it placed just on top of the back splash? Since the wall will be wallpapered is it best to bring the mirror frame up to the ceiling? This makes for a very elongated look. I have an 8ft ceiling, if I did not bring the mirror all the way up to the ceiling, the wall paper would show from top of mirror to the ceiling, would that give a choppy look? Thanks very much for your help....See MoreFurniture placement in an awkward family room
Comments (19)I like the suggestion from groveraxle to mark out furniture locations with painters' tape. The other thing I've found useful is cardboard boxes - wine boxes are ok, bigger ones are better! And when you're ready, I love Ben Pentreath's wise suggestion to hire professional movers to shunt your rugs and furniture around for you. You sit back and feel pampered with a glass of wine, while they do all the sweating and grunting, and don't argue with your decisions like family members and good friends do! You may have to wait a couple of weeks for a good team, but when moving "season" calms down you should get lucky....See Moreitsourcasa
4 years agocpartist
4 years agoCarol Ann Burrell
4 years agoptreckel
4 years agoptreckel
4 years agoUser
4 years agoUser
4 years agocpartist
4 years ago
Related Stories
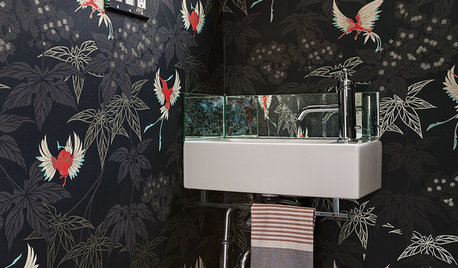
POWDER ROOMSRoom of the Day: Drab Toilet Closet Now a Dramatic Powder Room
Moving a wall, reconfiguring the layout and adding graphic wallpaper help turn a former water closet into a functional space
Full Story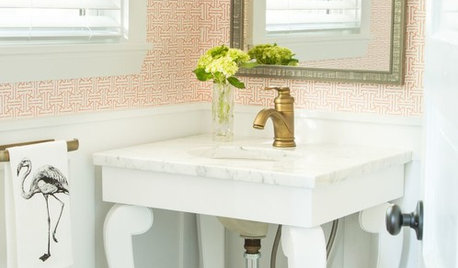
BATHROOM MAKEOVERSRoom of the Day: Pattern-Happy Powder Room With Secret Storage
An open vanity and recessed storage maximize space in a tiny cottage bathroom
Full Story
DECORATING GUIDESHow to Work With Awkward Windows
Use smart furniture placement and window coverings to balance that problem pane, and no one will be the wiser
Full Story
BATHROOM DESIGNKey Measurements to Help You Design a Powder Room
Clearances, codes and coordination are critical in small spaces such as a powder room. Here’s what you should know
Full Story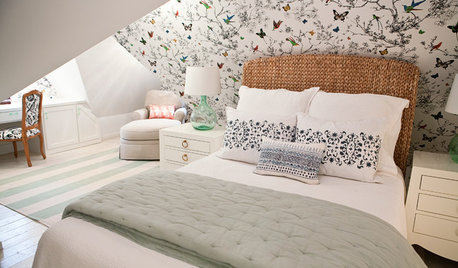
ATTICSRoom of the Day: Awkward Attic Becomes a Happy Nest
In this master bedroom, odd angles and low ceilings go from challenge to advantage
Full Story
BATHROOM DESIGNHouse Planning: 6 Elements of a Pretty Powder Room
How to Go Whole-Hog When Designing Your Half-Bath
Full Story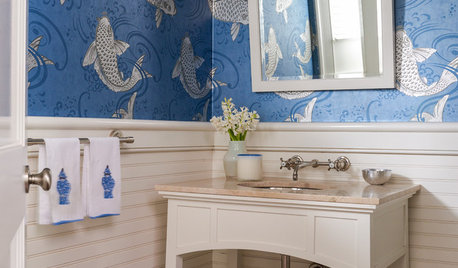
WALL TREATMENTS8 Powder Rooms With Pattern-Happy Wallpaper
Fun, bold ideas lie behind the doors of these powder rooms. Which one will inspire you?
Full Story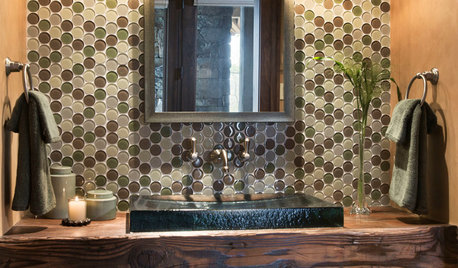
BATHROOM DESIGNPowder Room Essentials to Keep Guests Happy
Set out these bathroom necessities (hello, hand towels) to make your company comfortable and your parties run smoothly
Full Story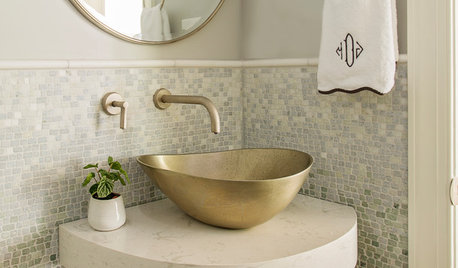
BATHROOM DESIGNTrending Now: Standout Details From 10 Top Powder Rooms
These smaller spaces offer opportunities to be a little bolder
Full Story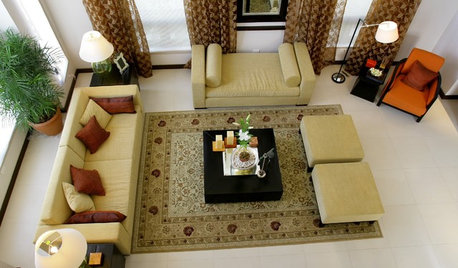
MORE ROOMSIdeas for Awkward Living Room Areas
This year, think beyond the couch to add interest and utility to the living room
Full Story


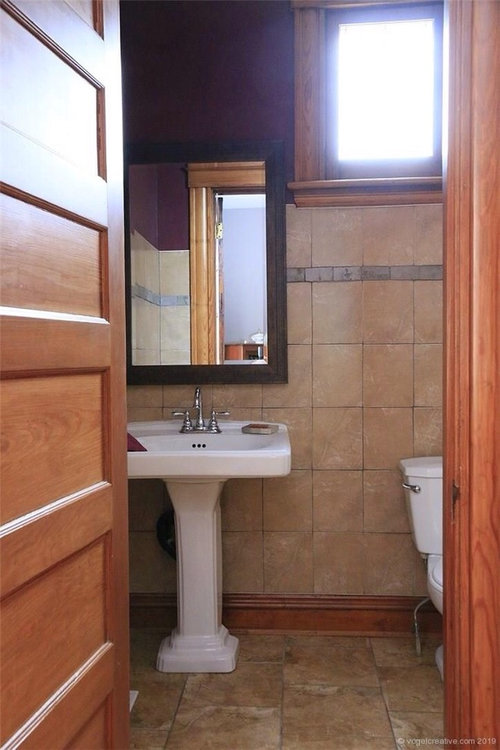


Sativa McGee Designs