Powder room placement input.
Annette Holbrook(z7a)
8 years ago
Featured Answer
Comments (13)
Related Discussions
Please help with Powder Room and Elevator Shaft Placement
Comments (4)OMG - you guys are amazing. The folks in Design Dilemma are a tough crowd ... lol. THANK YOU for direct constructive feedback without the cheesy snarky comments. homechef - thanks for your thoughts. i really didn't want to loose the loft, but you may be right :( i looked at the plans and i think the architect aligned the first floor and basement plumbing so he got 2 out of 3 aligned. with your recommendation; it will be 2 out of 3 with the first floor and top floor aligned. will probably require modifying one of the other floors also to align it all. definitely something i'll look into especially if it saves cost. robertnp - good feedback. passed it along to the architect. I didn't even know that till last night. always learning. thanks! weedyacres - great thought. let me pass it along and see what he thinks. Again - appreciate all the thoughts!!...See MorePlacement of Sconces in Long, Narrow Powder Room
Comments (3)Yes that will work. I would mount the 18-24 inches up. Other option is to do a mirror the width of the wall and mirror mount the sconces. The third option would be to drop a pendant down over the sink area and put recessed cans over toilet area....See MoreHow to reconcile awkward window placement in powder room
Comments (10)What kind of dink do you like? Post a photo of it. Perhaps someone can photoshop it into your space. I would remove your current mirror. It is not properly sized for the space. Cut out templates of narrower rectangular, and oval mirrors for that spot and tape them up. Mick up what will please your eye. The window can work, I am sure!...See MoreInput wanted on shelf placement in powder room
Comments (34)tesslarox, have you considered just getting a new vanity top w/ sink? a black or white quartz w/undermount sink would really make it all come together. Doesn't have to be expensive. I bet I could find one for less than $150. Start w/craigslist for remnants or used vanities. if you find one that;s larger, you can cut it yourself to fit your vanity. go to a stone yard or fabricator shop and see what they're throwing in the trash. they often dump smaller pieces they can no longer use. give the shop guy $50 to save any black or white throwaway and have it cut to your dimensions. years ago when I redid this bathroom in a rental, I got this marble top just like that. was going in the trash. he cut it for me to fit this vanity. (which was $75 on craigslist and was a 1950's wood chest that I painted) . got the marble vessel sink on clearance too; $30. if you don't mind spending a bit more, you can find one all inclusive here https://www.wayfair.com/home-improvement/sb0/vanity-tops-c527057.html Then bring in a bold patterned rug 32" for $146 Check online at Builders Surplus. you can find tons of countertops like this for under 200...See Morecpartist
8 years agoNaf_Naf
8 years agolast modified: 8 years agoAnnette Holbrook(z7a)
8 years agocpartist
8 years agoAnnette Holbrook(z7a)
8 years agolast modified: 8 years agoSunny Days
8 years agoNaf_Naf
8 years agoAnnette Holbrook(z7a)
8 years agoAnnette Holbrook(z7a)
8 years agocpartist
8 years agolast modified: 8 years ago
Related Stories

KITCHEN STORAGEPantry Placement: How to Find the Sweet Spot for Food Storage
Maybe it's a walk-in. Maybe it's cabinets flanking the fridge. We help you figure out the best kitchen pantry type and location for you
Full Story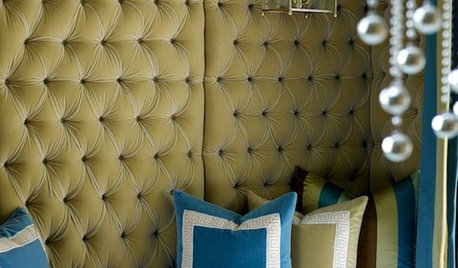
COLOR12 Fresh Palettes for Color Lovers
These unexpected color pairings create compelling displays in everything from powder rooms to great rooms
Full Story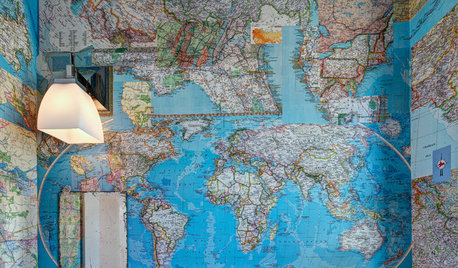
WALL TREATMENTSA Tiny Powder Room Gets a Map-tastic Look
Creative cartography adds cheer and personality to the walls of a compact half bath
Full Story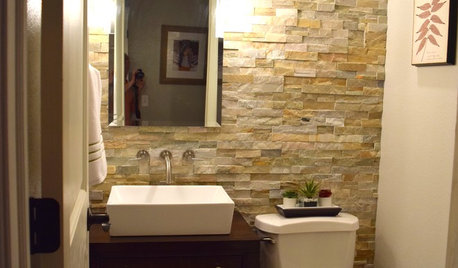
BEFORE AND AFTERSSee a DIY Powder Room Transformation for $1,100
Determination, DIY skill and a stunning tile feature wall helped make this formerly dark and gloomy powder room feel spacious
Full Story
BATHROOM DESIGNKey Measurements to Help You Design a Powder Room
Clearances, codes and coordination are critical in small spaces such as a powder room. Here’s what you should know
Full Story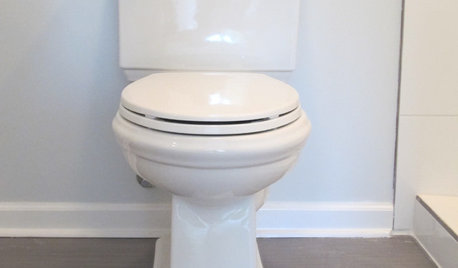
BATHROOM DESIGNHow to Install a Toilet in an Hour
Putting a new commode in a bathroom or powder room yourself saves plumber fees, and it's less scary than you might expect
Full Story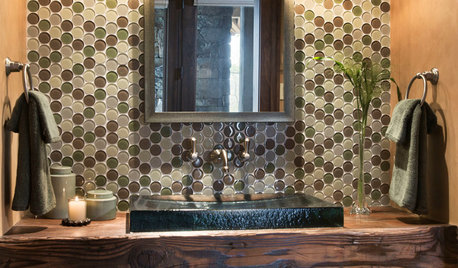
BATHROOM DESIGNPowder Room Essentials to Keep Guests Happy
Set out these bathroom necessities (hello, hand towels) to make your company comfortable and your parties run smoothly
Full Story
BATHROOM DESIGNHouse Planning: 6 Elements of a Pretty Powder Room
How to Go Whole-Hog When Designing Your Half-Bath
Full Story
BATHROOM DESIGN5 Common Bathroom Design Mistakes to Avoid
Get your bath right for the long haul by dodging these blunders in toilet placement, shower type and more
Full Story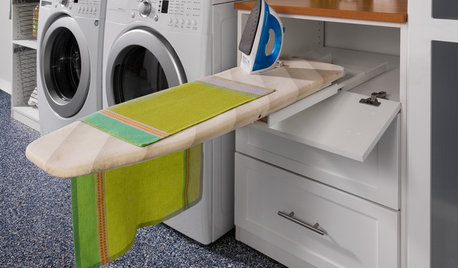
LAUNDRY ROOMS8 Ways to Make the Most of Your Laundry Room
These super-practical laundry room additions can help lighten your load
Full StorySponsored
Franklin County's Preferred Architectural Firm | Best of Houzz Winner



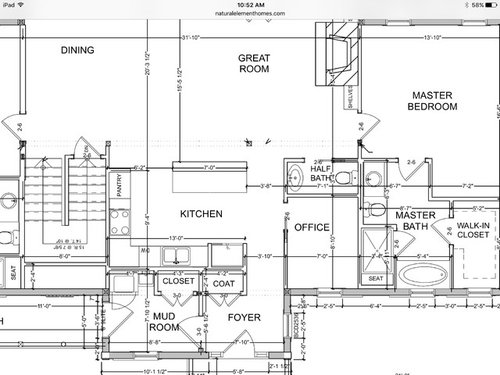
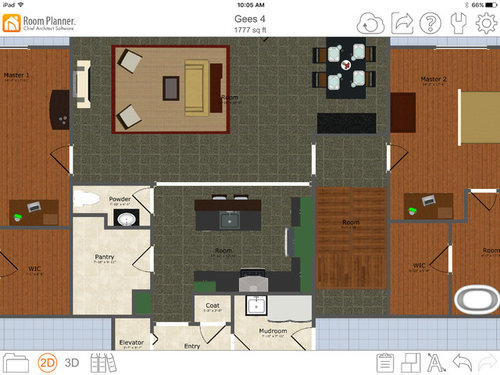


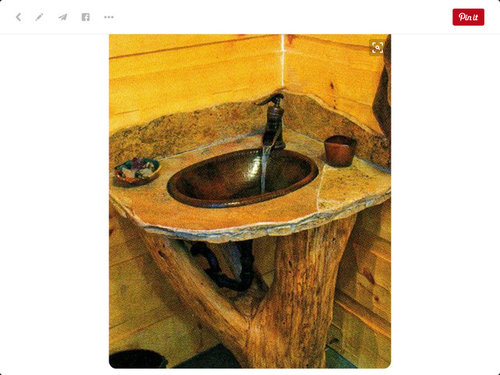
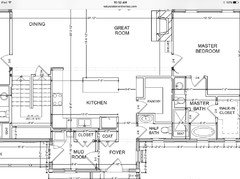
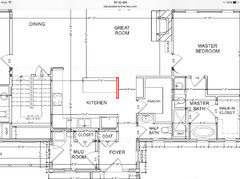
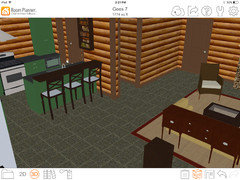







cpartist