Adding on two or three rooms to a plan I like?
HU-702009288
4 years ago
last modified: 4 years ago
Featured Answer
Sort by:Oldest
Comments (8)
User
4 years agoRelated Discussions
I have three Bobo hydrangea, two have no buds
Comments (25)Kyla, I don’t cover any of the types of plants you mention, and I rarely cover anything. When we talk about ‘tender’ plants, it would be things that are very sensitive to frost. So think annuals, not usually shrubs and perennials. If they are hardy here, they are used to this weather, which is typical for this time of year. The one exception on your list might be hydrangeas, but not Bobo. It is Hydrangea paniculata and perfectly hardy here. If you have other hydrangeas of the macrophylla type, you might cover those to protect flower buds. And when you cover things, you can use any of those things you listed. Cover at night, and remove first thing in the morning....See MoreHelp with two sofa layout in family room with open floor plan
Comments (13)I love that you are using your family rug in the space. I don't think white leather furniture will do it justice though. Too harsh a contrast. My first thought too was to turn the rug so the longest side runs with the fireplace. It should be centered in the room either way. That is the first step. That will help make the fireplace the focus of the room and bring the seating closer for conversation and tv viewing. There should be 1'-1.5' of wood flooring showing around it. Pull it right up to the legs of the piano so the bench is on it protecting the floors when you move it. 2 couches work but I think people prefer to have a couple chairs instead of sharing a second couch. If you get swivel ones you can move them to watch tv, join a conversation or enjoy the view outside. Get some of those furniture sliders to help you move things, they really work. If you keep 2 chairs with a table between by the windows I would just get a sofa table to place behind the couch so you can walk into the room from both sides of the couch. I would play with the furniture you have now and get the arrangement down before looking for new furniture....See MoreThree kitchen plan ideas -need feedback, am I on the right track?
Comments (4)You would have to work the dimensions of this out to make sure it works, but what about something like this? If the island doesn't fit, you could do a peninsula instead.You could also flip the cooktop/sink walls and the island orientation - I went back and forth about that, but I thought that since you can see the back wall from the front door, the cooktop there probably looks nicer than the sink. But it could go either way. If you need more clearance for the walkway the hutch could also go where I show the green, or it could go on the wall between the bath and the...See MoreHouse-addition plan review (adding on multiple rooms with Sketchup).
Comments (63)Useful comments coming in. Thanks. 1. The unit will be used for mom, but also may double as a rental, or place for my wife and I to retire as well, and maybe an AirBNB , etc... Yes, ADA makes sense. 2. ADU: Not sure if it was clear, but we are also trying to add on two bedrooms to the main house. In this case, does an ADU still make sense,? 3. I think HOA prevents a completely separate unit as well: "No more than one dwelling shall be built upon each such lot. " but I wonder if a breezeway solves this, however, the goal is to NOT have mom/tenants be able to have access to the main house. Wife does not get along with MIL....See MoreAngel 18432
4 years agoVirgil Carter Fine Art
4 years agoMark Bischak, Architect
4 years agopartim
4 years agopartim
4 years agocatlady999
4 years ago
Related Stories

REMODELING GUIDESAsk an Architect: How Can I Carve Out a New Room Without Adding On?
When it comes to creating extra room, a mezzanine or loft level can be your best friend
Full Story
LIVING ROOMSLay Out Your Living Room: Floor Plan Ideas for Rooms Small to Large
Take the guesswork — and backbreaking experimenting — out of furniture arranging with these living room layout concepts
Full Story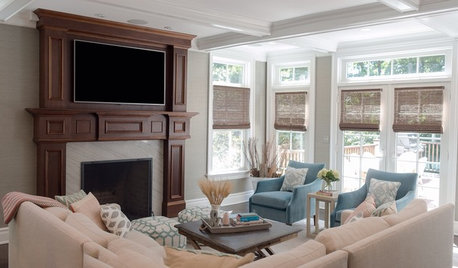
DECORATING GUIDESRoom of the Day: Adding Comfort and Style to a New Jersey Family Room
Layers of natural textures and pops of color help create a welcoming and cozy space for a couple and their baby
Full Story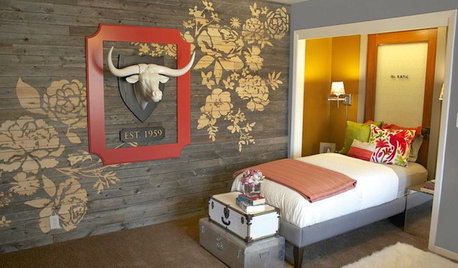
BEDROOMSRoom of the Day: A Guest Room Like No Other
Thanks to reimagined closets and creative technology, this guest room fits 2 beds and catches the eye
Full Story
ARCHITECTURE9 Prime Examples of ‘Broken-Plan’ Rooms
Clever solutions like half walls and interior glass doors bring intimacy to an open floor plan
Full Story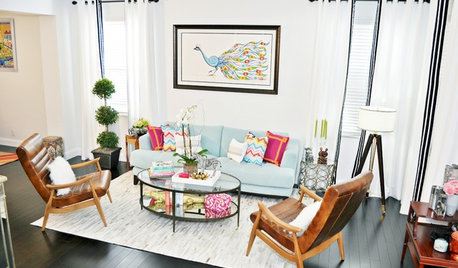
BEFORE AND AFTERSA Made-Over Living Room Preens Like a Peacock
Spirited accessories and his-and-her furnishings feather a family’s nest splendidly
Full Story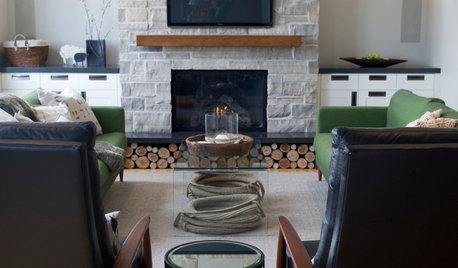
ROOM OF THE DAYRoom of the Day: A New Family Room’s Natural Connection
Stone and wood plus earthy colors link a family room to its woodsy site and create a comfy gathering spot
Full Story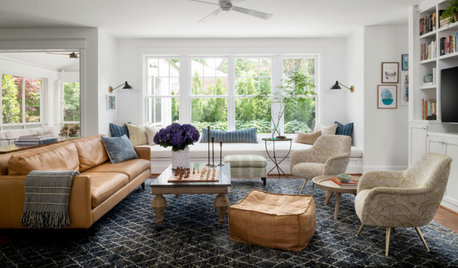
HOUSEKEEPING7-Day Plan: Get a Spotless, Beautifully Organized Living Room
A task a day sends messes away. Take a week to get your living room in shape
Full Story
HOMES AROUND THE WORLDRoom of the Day: Elegant Open-Plan Living in London
This living-dining-kitchen area in a period apartment is light and refined, with just a dash of boho style
Full Story



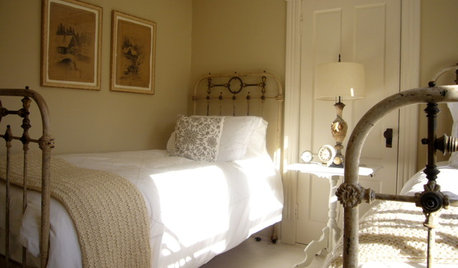



cpartist