I’m ready to pull the trigger on a full first-floor renovation. I’m currently deep in the brainstorming/planning phase of this process, and I could use your help with feedback on these three ideas that I’m sharing! I’d like your opinions on which plan (or improved version) will work best with the rest of the first floor.
I’ll go to a structural engineer next - none of these floorplans have been vetted to that level--experienced advice about how “doable” or expensive these ideas might be is very much appreciated!
I could also use your help pointing out the flaws in these ideas that I may have overlooked. I don’t think any of them are perfect, so don’t worry about hurting feelings. I’ve tried to follow the rules re: workflow, necessary countertop space, and aisle width, but couldn’t create any combination that adhered to the guidelines 100%.
peninsula &pantry idea
West peninsula idea
Pass thru peninsula/no pantry
Current layout:
Basic info:
- The house has a full bath and three bedrooms on the second floor. The first floor needs to accommodate the kitchen, second full bath, washer/dryer, couch/tv area for video games and tv watching, and a music space for our piano, and other music gear (we will use the music space frequently).
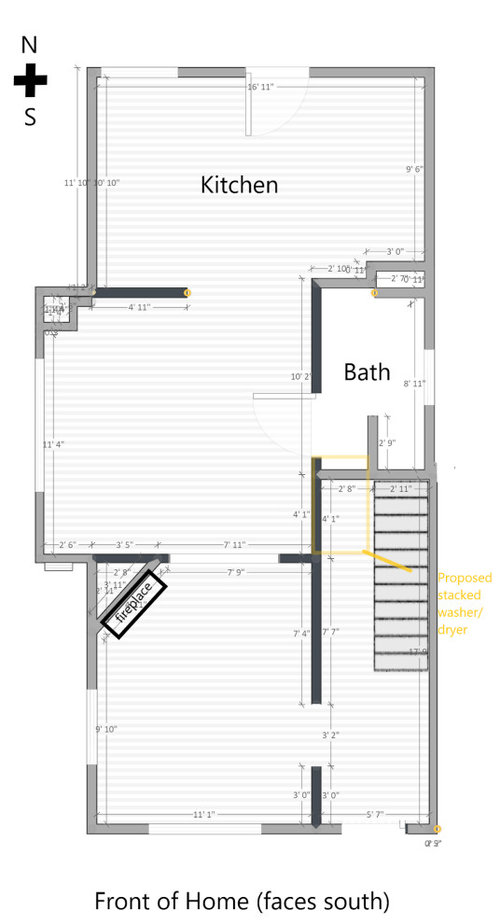
- My goal is a functional kitchen with space to store equipment and pantry items out of sight. I value function over form and I’m a bit blind to potential eyesores - please point out what you notice!
- I also want the kitchen to be bright and welcoming when viewing it from the front of the house. My front room has a pocket door that frames the view of the kitchen nicely.
- I plan to have: coffee/tea station, bar/liquor storage, built-in or hidden microwave, standard dishwasher
- Not important to have: baking center, snack center, beverage fridge, warming drawer, second sink
- My wishlist (these are not as important to me as having ample prep and storage space)
- Use the open shelving hutch that came with my home (pictured)
- Open back up walled off windows for more sunlight
- One wall with high(tall) stretch of cabinetry, but few upper cabinets otherwise
- Cooktop and wall oven rather than range
- Island or peninsula seating for two or three
- Plumbed Espresso machine
- Walk in pantry
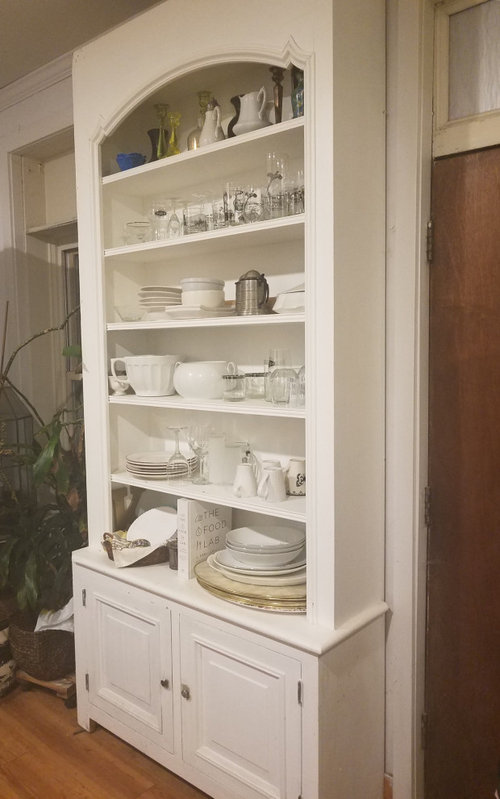
- Our family is 2 adults, and 3 kids, ages 15, 12, 10 (with us 50% of the time).
- Number of kitchen workers - Two cooks - usually me and my sweetheart in tandem, or me with his youngest assisting. The 15 year old also likes to cook. All 3 kids are cleanup crew.
- I sometimes spend entire days making elaborate meals and meal-prepping. My sweetheart also cooks and eats most meals at home.
- I entertain one or two friends or houseguests at a time, but imagine having larger gatherings (informal dinner parties, 6-12 people cocktail parties) a few times a month after the renovation.
- No formal dining room. We have a great drop-leaf dining table that we plan to use as needed. It has to share space with our couch/tv area, or music/rehearsal area.
- The kitchen already feels open to the adjacent room, but I’m considering incorporating a pass-thru/window or removing a wall to open it up even more and make a space for a peninsula.
- The basement under my kitchen is full-height with open rafters. Plumbing should be simple to run, so I’m considering any placement of sinks/gas range or cooktop, etc.
- I’m also flexible with:
- Windows - will be replaced, so the height/width can be tweaked, but I don’t want to add new windows. It’s not necessary to place a sink by a window.
- Doors - I have considered turning the northwest window (44 inches across) into the exterior door. I have also considered turning the East window (36 inches) into the doorway, but it’s very close to property lines on my narrow city lot, and wouldn’t be convenient when we spend time eating and cooking outside.
- Chimney - sticking out 5 inches along the west side of my kitchen is an unused chimney. I’m trying to get accurate info about how much it would cost to remove it. For now, I expect to work with it rather than remove it, but I’ll take it out if it makes a better design possible and isn’t prohibitively expensive.
- Budget - I’m already pretty close to the ceiling of home values in my neighborhood, and we’re probably not going to stay in this house forever, so it does not make sense to spend a lot of money on this renovation. I’m hoping to do this renovation including windows and new floors through the first floor for $30k. I’m already 90% sure I’ll use Ikea cabinets and some existing/used appliances to keep costs down.

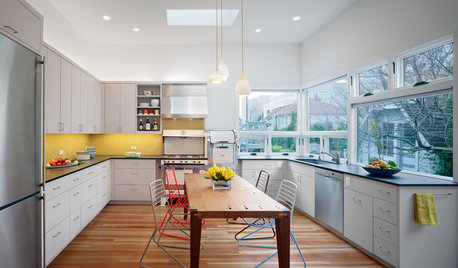
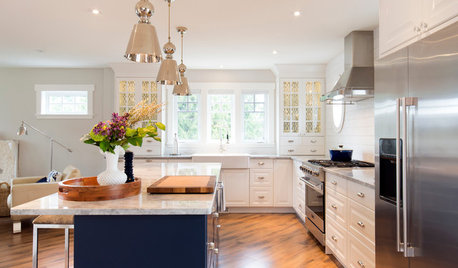
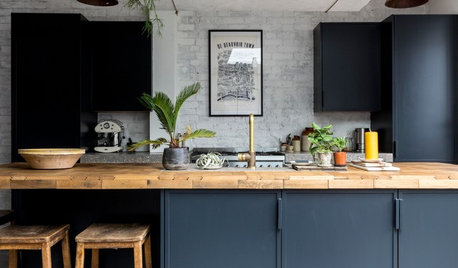

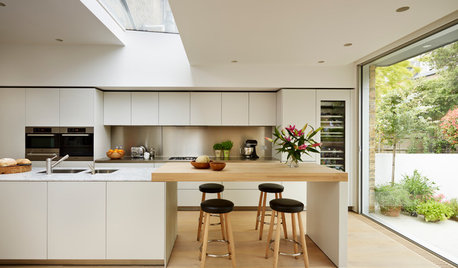

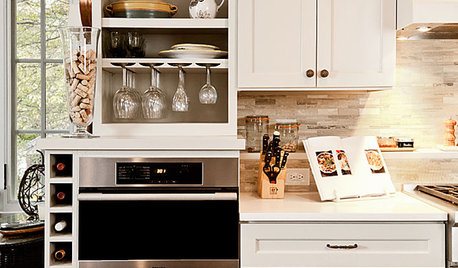
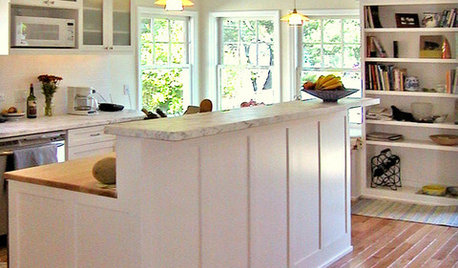
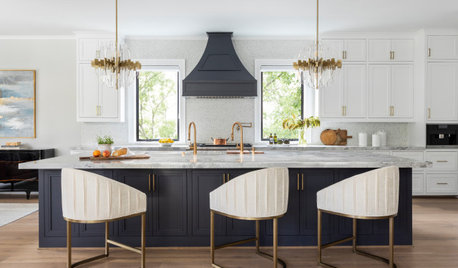



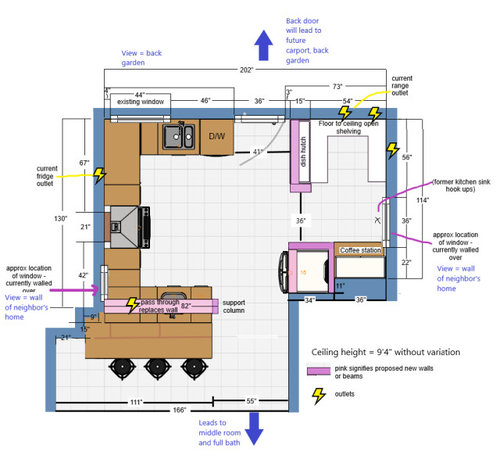


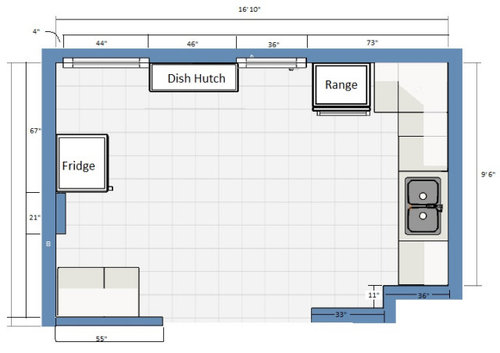





Kristin S
Kelley GOriginal Author
Related Discussions
House Plan Review and Feedback
Q
Updated Kitchen Plan...Feedback?
Q
Am I alone in liking the 'before' kitchen here?
Q
Looking for feedback on my kitchen layout
Q
Kristin S
Kelley GOriginal Author