symmetrical or asymmetrical, and other advice on kitchen.
katebg
4 years ago
last modified: 4 years ago
Featured Answer
Sort by:Oldest
Comments (34)
Related Discussions
Asymmetrical Kitchen help
Comments (18)"This home was purchased by a renovation company and flipped." It shows. RL hit the nail on the head when they said it's a home depot flip from the lights to the backsplash, and it is not that great. "They actually have amazing reviews." Either they did more/better work on those jobs or the people who left the reviews have a very low bar for what amazing work actually is. "There’s so many cosmetic issues with the home that I’m settling really hard on..." With all of those amazing reviews, how are there so many cosmetic issues? "When I spoke to the owner about it he said they kept the layout exactly like the original and just updated it." That is because it costs money to move water, plumbing, etc. in order to do this right and update to today's needs - that is counterproductive to a flip. Flip means get in/out quick and CHEAP - which means mostly cosmetic updates, which is what is seen here. "Just makes me mad that the guy who JUST remodeled our home didn’t put thought into it like this. By this I can tell that if we wanted to gut it and spend thousands on thousands of dollars to change everything we can and it would be wonderful." Exactly why he did not do this - it would take more time and money to change everything and wouldn't necessarily get him a higher price. Flips are all about maximizing ROI, not maximizing the budget to maximize functionality....See MoreKitchen Layout Advice - Double oven, cooktop & symmetrical design
Comments (9)Your design has all 3 primary work zones crammed into one small space with a lot of wasted (and expensive) counterspace along the wall. [Primary work zones: Prep, Cooking, Cleanup] It makes it difficult for more than one person to work in the Kitchen Creates a bottleneck around the cooktop b/c everything is crammed into that area. This is the area that should be the most protected from traffic, not the area with the most traffic That bottleneck also is an issue when someone is trying to go from the cooktop to the sink for draining boiling water, etc. -- tripping over/dodging others in the aisle b/c everything is on that aisle. . If it were me, I'd: Move the sink and DW to the perimeter Put a prep sink in the island Have dish storage on the wall around the sink & DW . Now, You can have someone cleaning up/loading the DW or unloading the DW while someone else is preparing a meal (prepping and/or cooking) Dish storage is right next to the DW. This means that someone can be unloading the DW or setting the table while someone else is preparing a meal. . Something like this: Note: Since all or the key measurements are missing, I had to estimate the overall dimensions and island size. [Select/click on an image to see a larger version.] The MW sits in an alcove in the tall oven cabinet in the first layout. It's a single wall oven mounted at the correct height (vs neither quite right in double wall ovens or the bottom right and the top too high). I would include a pullout tray beneath the MW alcove and above the oven for convenient landing space. (See the "options" layout for double ovens and MW drawer instead of MW hanging from the cabinets (which is aesthetically less pleasing)). . Work Zone Map: . Some options:...See Moresymmetry in the kitchen
Comments (28)I had a similar issue if I wanted to center my range and island in my L shaped kitchen. But 2 KDs strongly recommended centering the range between the cabinets and keeping the uppers symmetrical and the same door width around the kitchen. Based on your second layout, you have space for 33" uppers and a 24" and 36" drawers on either side of the stove. But you need to be able to live with the asymmetrical base cabinets that don't align with the upper cabinets for symmetrical uppers....See MoreSymmetrical, narrow upper cabinet doors vs larger, asymmetric doors?
Comments (2)To the right side of the refrigerator, I would look at using 36" wide cabinets top & bottom. After all is said and done, I don't think you will lose much if any actual storage space going with one large cabinet top & bottom. Wider drawers & shelves don't limit what you can store either, not like smaller ones do. Remember that the gable ends of cabinets eat up space as well as the drawer hardware. And likely one 36" cabinet will be cheaper than two smaller ones to fill the space....See Morekatebg
4 years agokatebg
4 years agokatebg
4 years agokatebg
4 years agolast modified: 4 years agokatebg
4 years agolast modified: 4 years agokatebg
4 years agolast modified: 4 years agokatebg
4 years agokatebg
4 years agokatebg
4 years agoM
4 years agojdesign_gw
4 years agokatebg
4 years agokatebg
4 years agokatebg
4 years agojdesign_gw
4 years agokatebg
4 years ago
Related Stories
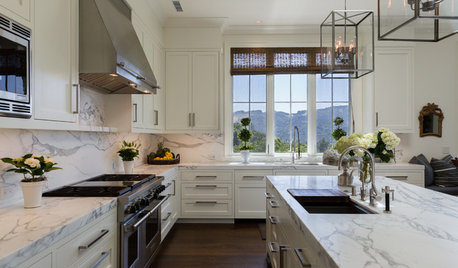
KITCHEN DESIGNWhere to Place Your Kitchen Cabinetry Hardware
Does it go in the middle of the drawer, on the edge or nowhere at all? Get advice on positioning knobs and pulls
Full Story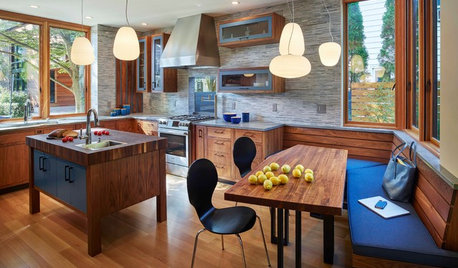
KITCHEN ISLANDSNew This Week: 4 Alternatives to a Big Kitchen Island
You don’t have go with the typical kitchen centerpiece. Consider these other options for prepping, cooking and gathering
Full Story
KITCHEN DESIGNKitchen of the Week: Updated French Country Style Centered on a Stove
What to do when you've got a beautiful Lacanche range? Make it the star of your kitchen renovation, for starters
Full Story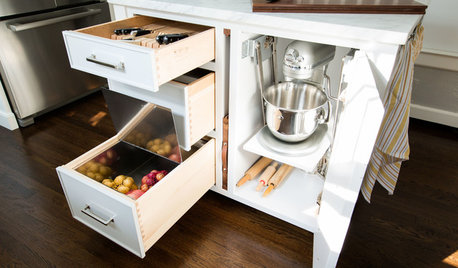
KITCHEN OF THE WEEKKitchen of the Week: Storage Galore in a 1920s Colonial
Pullouts, slots, special drawers and more — this customized kitchen packs in plenty of organizing solutions
Full Story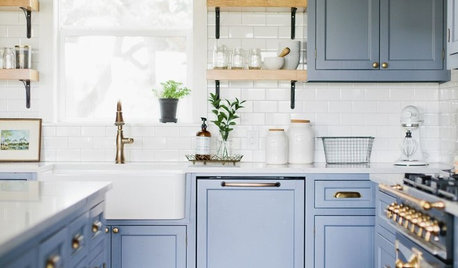
KITCHEN CABINETSHow to Mix and Match Your Kitchen Cabinet Hardware
You’ll want to consider style, finish, the number of drill holes and more
Full Story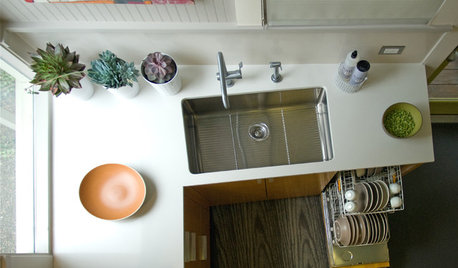
MOST POPULARHow to Choose the Right Kitchen Sink
Learn about basin configurations, sink shapes, materials and even accessories and specialty sinks
Full Story
KITCHEN DESIGN11 Must-Haves in a Designer’s Dream Kitchen
Custom cabinets, a slab backsplash, drawer dishwashers — what’s on your wish list?
Full Story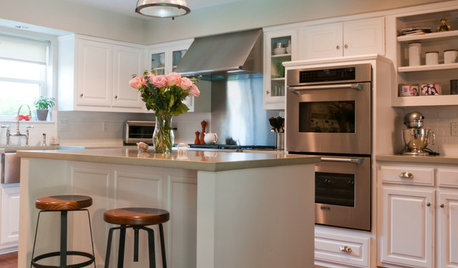
KITCHEN DESIGNShow Us Your Fabulous DIY Kitchen
Did you do a great job when you did it yourself? We want to see and hear about it
Full Story
KITCHEN DESIGN10 Tips for Planning a Galley Kitchen
Follow these guidelines to make your galley kitchen layout work better for you
Full Story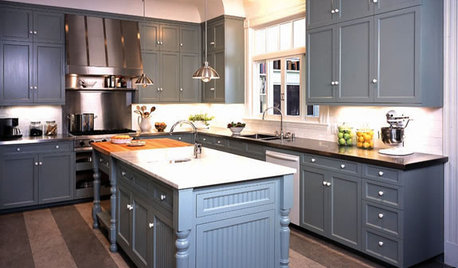
KITCHEN DESIGNHow to Work With a Kitchen Designer
If you're ready to make your dream kitchen a reality, hiring a pro can ease the process. Here are the keys to a successful partnership
Full Story


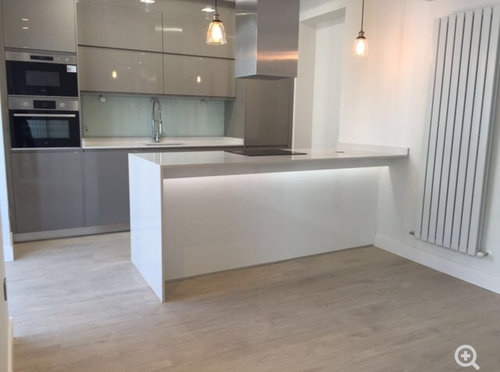
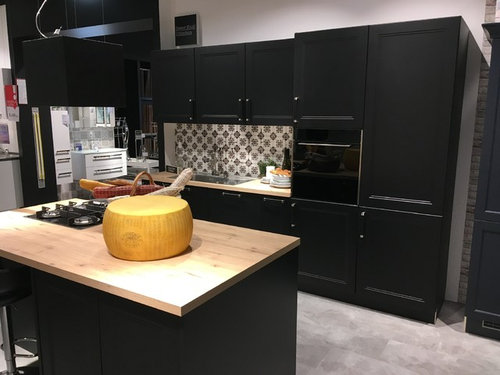
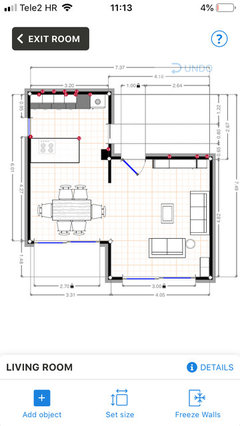
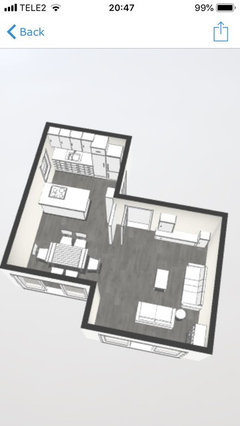
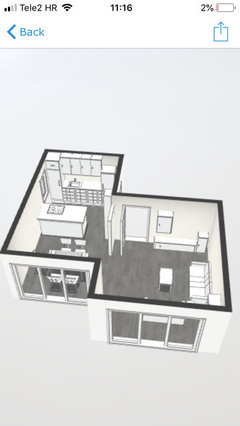
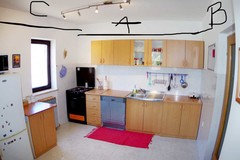

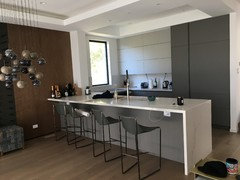
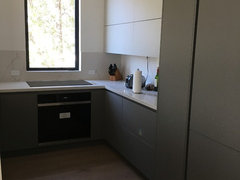



Joseph Corlett, LLC