Feedback on new floorplan - How to fit everything in?
Muff
5 years ago
Featured Answer
Sort by:Oldest
Comments (11)
David Cary
5 years agoRelated Discussions
Design feedback on floor plan for new build
Comments (23)Is the house oriented towards the road with the garage "poking out" in front? Garages pushed out in front tend to overshadow the house and become the focal point. Likewise, the long, narrow entry (with a view of the side of a kitchen cabinet ahead of you) isn't a welcoming view. However, once you're inside the house, it's a nice little layout. With a "dead end living room", you're able to fit in lots of comfortable furniture, and I like that you'll have natural light from two sides. I like the arrangement, but I would want a fireplace somewhere in the room ... or perhaps a wood stove. Because the dining room serves as a hallway to the living room and because it holds the only door to what I think is the back yard, you're only going to be able to use a small table. Is this an okay thing for you? I don't see it as a make-or-break; I'm planning on a small table, but we'll have a gate leg table behind the sofa, which we can pull out and use when we have large indoor gatherings. I don't see much space for books, games, etc. in the public spaces. I'd consider adding a set of shelves across the whole dining room -- I'm thinking of the very popular squares-bookcases that you see everywhere these days. This would give you mega-storage ... and you could continue it on into the living room (maybe at a shorter height) as a built-in seat and/or something for "under" the TV. The kitchen shape looks fine, though I agree with the above poster that your appliance layout needs some work. In general, you want to keep things moving in a straight line: Storage of food ... food prep, which includes the sink ... cooking of food ... serving of food. You'll want to serve from the bar that overlooks the dining room, so it makes sense for your "cooking flow" to work counterclockwise. Your kitchen doesn't have great storage, so the good-sized pantry is essential. Since that pantry door is going to stay open pretty much all the time, I'd consider using a pocket door. I'd always rather have a large pantry instead of a large laundry -- as long as you have room for the machines and an area for "waiting baskets", you're fine with laundry; it's one of those places in a house where junk accumulates to fit the available space. Idea: How about opening up the laundry and pantry as one long, narrow room? Moving on to the laundry, I would shift the machines to the wall where the hot water heater is now so that the dryer can vent directly outside. Of course, that creates a new problem with the laundry "backed up to" a bedroom -- and you have noise issues. Maybe the machines under the window? Walking "through" this kitchen to reach the bedrooms doesn't bother me. The entire kitchen is located to the left, so it's more like you're walking PAST the kitchen. In another layout, this might bother me. I would flip the whole secondary bathroom -- meaning move the toilet and sink to the opposite wall. Why? Because then the door would be moved a few feet to the side, and it would be "hidden" from the public room's view. Both bathrooms are minimal in size, and that's a bad thing. You have no storage -- no place for a hamper, to store towels, to store anything beyond an extra roll of toilet paper. I'd make the whole house a couple feet longer; or I'd even steal a foot from each bedroom, if necessary to make the bathroom comfortable. Still on the subject of bathrooms ... you have four rooms in this house that use water, and they're spread across the whole house. The most economical plans arrange the bathrooms, laundry room and kitchen so that they're "backed up" to one another. This means shorter plumbing lines, less expense, and a smaller potential for leaks in the future. Does this have to happen? No, but you're clearly looking for an inexpensive house here, and that would be one way to keep the budget in line. I'd definitely turn the linen closet towards the bathroom/bedrooms rather than the kitchen. I don't have any problem with a potential child's bedroom being "far" from the parents' room. First, in this house "far" isn't really all that far. Second, you're going to hear the child, and you'll be plenty close to respond to him or her. I like that the children's rooms are placed away from the living room, so they'll have quiet to sleep. The bedroom to the right is going to have a problem with the door banging against the closet door. I'd consider a sliding closet door. The bedroom to the right is forced to have a smaller closet because of the need for the door's swing. How would it work to place the closet where you have the bed? It'd make for a longer, more narrow room, but it'd take care of the door problem....See MoreOut with the old, in with the new: new floorplans feedback
Comments (16)A couple thoughts on the master bath: - You can do a large, luxurious shower by running it across the whole back wall. - I can't read the dimensions on the sink vanity, but I don't think this is big enough to support two sinks. And if you do cram in two sinks, you'll have no space for drawers. - I never like toilets in closets, but imagine sitting on this one: With the wall angled in, your knee will knock against the door ... yet without the angle, you can't get into the closet ... plus, when this door is open, it'll block one of the sinks. Basically, too much is going on in this little cramped corner, and something has to change. How big a table do you intend to use? It's going to be sitting in front of the only (public) door to the back yard, which may end up being a problem. Also, I'd lose the French doors and go with a slider (look at the new glider doors - they look like French doors). I have a French door in a similar spot, and I HATE IT; the inswing is always in the way. The function of an island should be as a work surface and a place to interact with your family. Eh, I think this is an opinion. There should be 2 sinks, one for prep and one for cleanup I don't think this kitchen is big enough to need two sinks. Also, you should try to increase the master closet width to 6.5-7 feet so you can have clothes hanging on both long sides. I agree. There's no point in building a walk-in closet with hanging space only on one side. You'd be better off opening the closet towards the bedroom; you'd have better access to a closet of this dimensions. the master making it around 15x16 which is still plenty big. That's very big ... I agree with stealing some of this space for the closet (and maybe bathroom). You're going to use these spaces every day, and you don't want them to be under-sized....See MoreNew Build, Floorplan Feedback
Comments (44)Thanks for all of the additional feedback, super helpful. We incorporated much of it and went back to the architect so just waiting for the next round. We weren't ready to give up on the arched porch feature, but we went back to the drawing board on the elevations and asked for this to be more prominent and to tie in better with other features. We also simplified the siding as suggested, and I'm considering eliminating the stone except for the foundation. @PPF I like the idea of Hip Roof, prefer the style and it would help to stay within elevation (25ft to mid-point of roof), but from my research, talking with the architect it sounds like these roofs can be a good deal more expensive. Not sure how much really, but working with a budget and would rather not sacrifice some of the interior features/details for the roof. For our needs, I think swapping the dining room and study ultimately make sense. I like the frosted door idea which will still allow the light in but shield the toys/and workspace from prying eyes. I'm still not entirely settled on the two islands, but we removed the structural posts so that we have flexibility to make changes as we work through the kitchen design. Custom Home Resources - great idea to "walk" the design. I hadn't thought of it. I found a couple things, like island extending too far into the family room which made the walk around from the stairs a bit annoying. Excited for the next round and I'll share the changes for those interested. Does anyone have suggestions for great online tools to play around with kitchen designs/layouts? Would be great to put it together to visualize the two islands and layout of the appliances/pantry....See MoreNew Home Construction Floor Plan - Advice / Feedback / Critique please
Comments (52)There's no such thing as truly free advice. If you post here, you "pay" by having to have a thick skin, not having control of where comments go, not having control of how they're delivered, and having to wade through conflicting and bad advice to get to a few gems. That said, you're not paying actual dollars and you're getting professional and high-level amateur feedback, so I'm of the view that you shouldn't complain about the "price." (Idioms about gift horses and mouths and free lunches come to mind). Ignore the irrelevant, wrong, and insensitively delivered advice if you like, take what's of value, and be glad this forum exists. Or at least that's what I remind myself. When I've posted my plan I've gotten all sorts of comments; while the negative (especially the unnecessarily rude, irrelevant, and wrong) can be painful, it's more than outweighed by the valuable comments I've gotten....See Morerainyseason
5 years agojust_janni
5 years agoTootsie
5 years agocpartist
5 years agolast modified: 5 years agoVirgil Carter Fine Art
5 years agolast modified: 5 years agosheepla
5 years agoUser
5 years agoMuff
5 years agocpartist
5 years ago
Related Stories
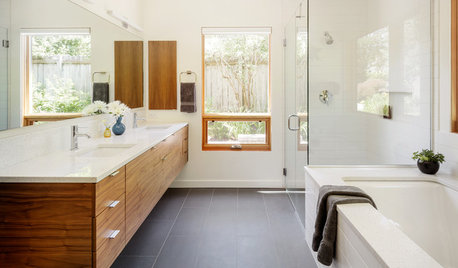
BATHROOM WORKBOOKSee How 8 Bathrooms Fit Everything Into About 100 Square Feet
Get ideas for materials, layouts and more before meeting with pros to plan your own remodel
Full Story
KITCHEN SINKSEverything You Need to Know About Farmhouse Sinks
They’re charming, homey, durable, elegant, functional and nostalgic. Those are just a few of the reasons they’re so popular
Full Story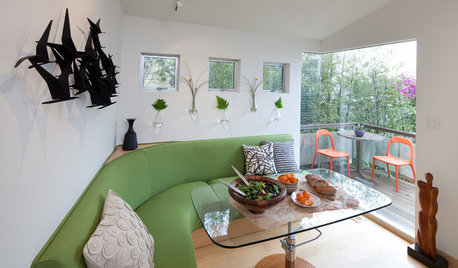
DECORATING GUIDESHouzz Tour: Room for Everything in Just 596 Square Feet
Multipurpose furniture, careful color choices and tucked-away storage let a once-cluttered house breathe
Full Story
SMALL KITCHENS10 Things You Didn't Think Would Fit in a Small Kitchen
Don't assume you have to do without those windows, that island, a home office space, your prized collections or an eat-in nook
Full Story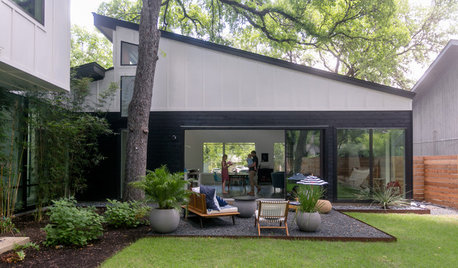
MODERN HOMESHouzz Tour: Spec Home Is the Right Fit for This Family
A modern ranch house’s open floor plan and protected large trees suit these homeowners in Austin, Texas
Full Story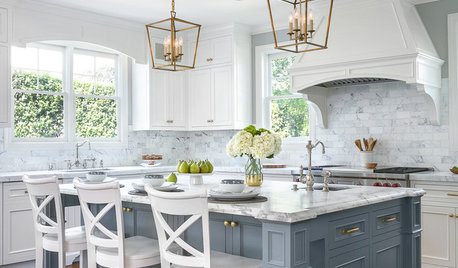
WORKING WITH PROSEverything You Need to Know About Working With a Kitchen Designer
Enlisting an experienced pro can take your kitchen project to the next level. Here’s how to make the most of it
Full Story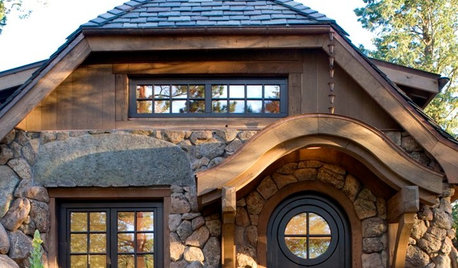
HOUZZ TOURSDiscover a Hobbit House Fit for Bilbo Baggins
Part art studio, part guesthouse and all charm, this imaginative Colorado cottage looks like it grew right out of the earth
Full Story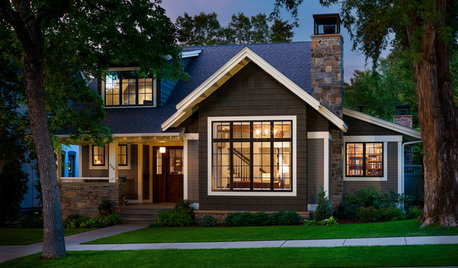
TRANSITIONAL HOMESHouzz Tour: Embracing Old and New in a Montana Bungalow
This home’s exterior fits the historic neighborhood, but its new, more modern floor plan fits the owners’ lifestyle
Full Story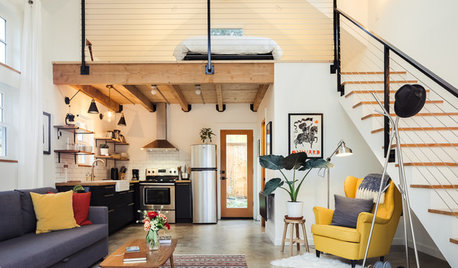
SMALL HOMESHouzz Tour: Stylish 515-Square-Foot Backyard Unit Packs It All In
This accessory dwelling unit in Portland, Oregon, has everything — and can do everything — the homeowners need
Full Story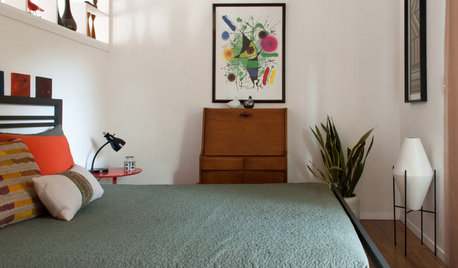
MOST POPULARMy Houzz: Hip Midcentury Style for a Mom's Backyard Cottage
This 1-bedroom suite has everything a Texas mother and grandmother needs — including the best wake-up system money can't buy
Full Story


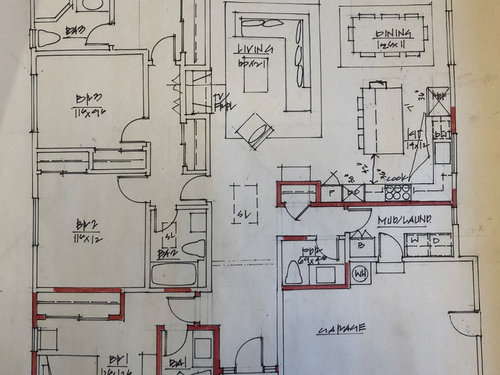
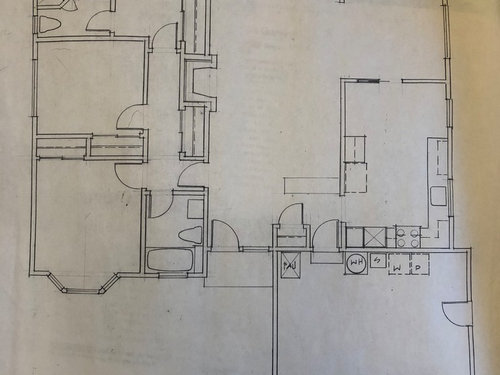



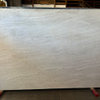

Daisy S