Out with the old, in with the new: new floorplans feedback
Tanner Capps
7 years ago
Featured Answer
Sort by:Oldest
Comments (16)
User
7 years agolast modified: 7 years agoTanner Capps
7 years agoRelated Discussions
old junk, new junk, old poster, new girl
Comments (4)I have a bunch of older things just lying around too, and one of my BBs (after abpit 14 years) is beginning to lose it's marbles! I need to get out the silicone II........See MoreThings to know for taking out old 2 sink vanity and putting in new one
Comments (11)The first thing is to determine where the home’s shut off valves are. That’s inside the dwelling, and outside at the street or meter. If there are shut offs under those sinks, they likely are frozen open and will self destruct when you try to use them. Next, figure out what type of plumbing supply lines that you have. CPVC? Copper? What material supplies are you going to need? Go to the store and get some stock fittings, glue, solder, etc. You'll need all of that now and for future projects. Next, Shut if the water to the home, at the main shut off, and drain the internal pipes by opening the most downstream one to drain. Cut off the shut off valve and glue or sweat a cap to them. If you haven’t sweated copper bis fire, practice that for a week or so before tackling this. Any water in the lines will make this really difficult. Leave the pipes long enough to be able to extend with new pipe or a new valve. Cut the drain waste arm going into the wall. And stuff a rag in it. Trim up all the spaghetti hanging down from the top for easier handling. Once the pipes are capped, then cut free the caulking holding the top to the walls and vanity. A long slim blade, and then a cat’s paw pry bar will be needed. Then a bigger pry bar. These things are much heavier than you think they are. You will need help to lift it up and off. Once the top is off, then find all the screws holding the vanity to the wall, and remove them. Look for screw at the bottom too, holding shims there. You and your helper tilt it forward to be sure you haven’t missed a screw. Then slide out the bottom. You likely will have some wall damage to repair. You can put it on Craigslist to sell it or donate it if you don’t damage it or the top. If you damage it, use a sawzall to cut it up into manageable chunks to dispose of. Many municipal waste companies don’t like construction debris in the household cans. If that’s the case here, you’ll have to haul it to your local dump. Some will require a dump fee. Some allow so many free trips per year. Use that opportunity to get rid of a few more things in either case. Putting in a new vanity, top, and plumbing, is more than twice as hard as demolishing the old. It’s an advanced DIY skill. You need to own multiple levels, and know how to shim things to level in all 6 directions. Then you screw it to the walls through the shims. Install the faucet to the top first, before setting. Shim the top level, and silicone to set. Then you redo all of the plumbing. I’d suggest making friends with your new neighbors and find a friend with some DIY skills that you can help with her jobs a time or two before tackling this. You will need tools. Those tools will cost as much as hiring a pro to do it for you. But you get to keep the tools to do it again! Good luck!...See MoreFeedback on new hardware on old table
Comments (27)Wanted to add, I used this to spruce up the finish of the table. You might not be able to tell in the picture but WOW did it make a difference in the finish! Eazy Peezy to use. Milsek Antiques & Restoration Polish with Lemon Oil...See MorePurchased new AC mini-split, but found out condenser is 4 years old
Comments (3)The Serial number of the unit in question doesn't lie, but those offering up excuses after the fact probably will. Either to save their own face, soothe your feelings or a little of both. Bigger companies with ample warehouse space often times buy up large quantities of equipment. America is currently built by selling as much of a particular item all at once instead of 'one at a time'. They do this because they marginally get better prices than buying just one thing at a time. Why every time you see an infomercial selling something they tell you can get 2 for the price of 1, for an additional fee. You buy in bulk and you get a marginally better price for buying more. However, this isn't as great as it seems when it comes to HVAC equipment & warranty related trouble. The more space you have the more over head you have so unless you are actually moving the equipment (which often times does not occur) you wind up with a warehouse full of old equipment. Hopefully this doesn't mean used or some other situation. Plus on top of all that taxes on that in stock equipment take a good bite out of what kind of deal they think they are getting by buying in bulk. If they are moving the equipment (only then) does it work. People see this type of thing a mile away... (when it becomes all about selling new equipment) then everything and any thing becomes a case for replacing the equipment instead of repairing it. While true the warranty would still be valid, in theory you can read any manufacturer warranty fine print and 'if' a start up date can not be determined said manufacturer will only give you probably not more than 90 days from the date code within the serial number. It might be as little as 60 days from the date code. So as an example: if the unit was made in April 2015, was properly registered and installed in 2019 the recorded time is in the hands of manufacturer and their validation systems. If you lose that start up paper work, you could get swindled out of it. Because the serial number doesn't lie, that is why. If the unit was not registered and installed in 2019 the warranty is reduced to 5 years which should be 2024, but because the serial number doesn't lie and there is no record of when the install occurred other than paper work. Well this is how people lose. Under this possible scenario the unit would be out of warranty by the end of this month. (Unit made in 2015, installed in 2019 and not registered... good luck trying to get that honored by Carrier. I wouldn't touch that with a 10 foot pole.) Due to the serial number, they would likely claim you are lying. Carrier equipment is a pain to do any warranty claim for. So the odds are you lose, by default. This is how it works from someone who actually files warranty claims on equipment failures. Circa 2020. I buy equipment only after you put a deposit on it... in most cases 99% of the time it is fresh off the factory floor. On rare occasion it might be 1.5 years old. Meaning instead of current year, it's previous year made. I service the Katy, Texas area....See Moreemilyam819
7 years agoTanner Capps
7 years agoTanner Capps
7 years agoemilyam819
7 years agoTanner Capps
7 years agoBeth
7 years agoTanner Capps
7 years agoStan B
7 years agoTanner Capps
7 years agoTanner Capps
7 years agomrspete
7 years agocpartist
7 years agobpath
7 years agolast modified: 7 years ago
Related Stories
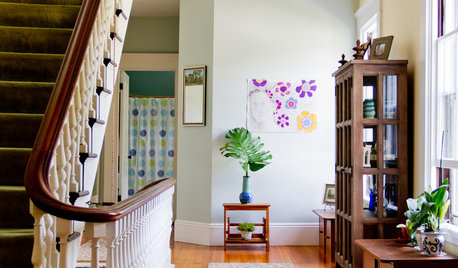
HEALTHY HOMEGet the Lead Out: Lead Safety at Home
Keep your family safe by properly testing for and dealing with lead in old painted surfaces, water and soil
Full Story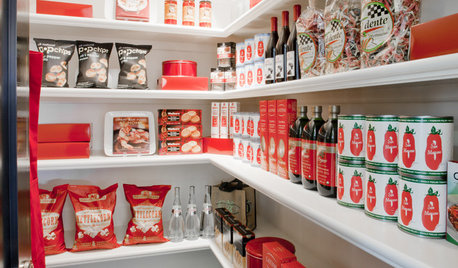
KITCHEN STORAGEGet It Done: How to Clean Out the Pantry
Crumbs, dust bunnies and old cocoa, beware — your pantry time is up
Full Story
UNIVERSAL DESIGNMy Houzz: Universal Design Helps an 8-Year-Old Feel at Home
An innovative sensory room, wide doors and hallways, and other thoughtful design moves make this Canadian home work for the whole family
Full Story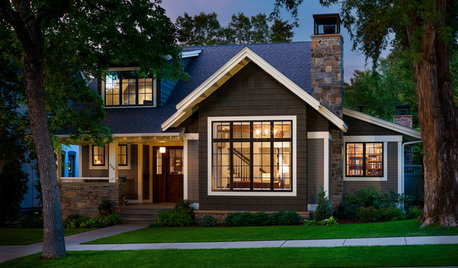
TRANSITIONAL HOMESHouzz Tour: Embracing Old and New in a Montana Bungalow
This home’s exterior fits the historic neighborhood, but its new, more modern floor plan fits the owners’ lifestyle
Full Story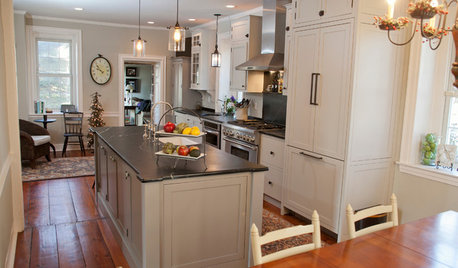
KITCHEN DESIGNNew and Old Mix It Up in a Historic Farmhouse Kitchen
A couple rethink the kitchen in their Pennsylvania farmhouse to restore authenticity while also creating a space for modern living
Full Story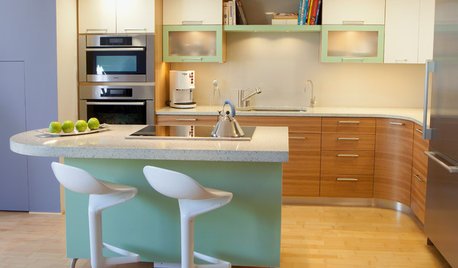
KITCHEN DESIGNBreaking Out of the Kitchen Work Triangle
Keep the efficiency but lose the rigidity with kitchen designs that don't box you in
Full Story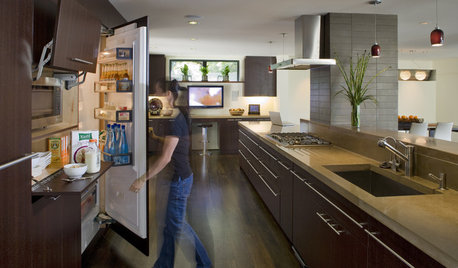
HOUSEKEEPINGHow to Clean Your Fridge, Inside and Out
Keep your refrigerator clean and fresh, while you gain storage space and lose those ‘UFOs’
Full Story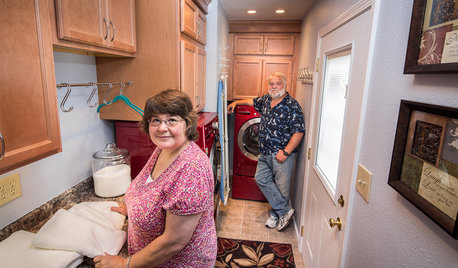
REMODELING GUIDESCheck Out Our Sweepstakes Winners' 2-Room Makeover
The laundry room's organization needed ironing out. The guest bath didn't make a splash. See the makeovers a Kentucky couple won
Full Story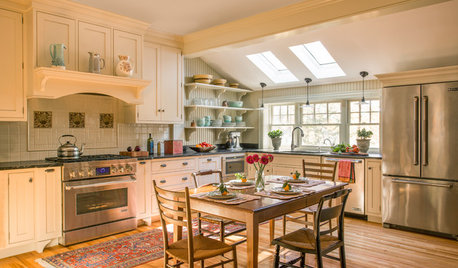
MOST POPULARKitchen of the Week: Swapping Out the 1980s for the 1890s
Beadboard-backed open shelves, a hearth-style stove surround and a roomy table are highlights of this Massachusetts kitchen
Full Story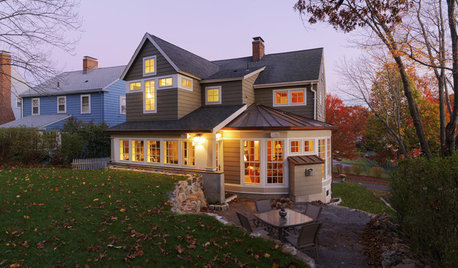
REMODELING GUIDESThe Benefits of Building Out — and What to Consider Before You Add On
See how heading out instead of up or down with your addition can save money, time and hassle
Full Story


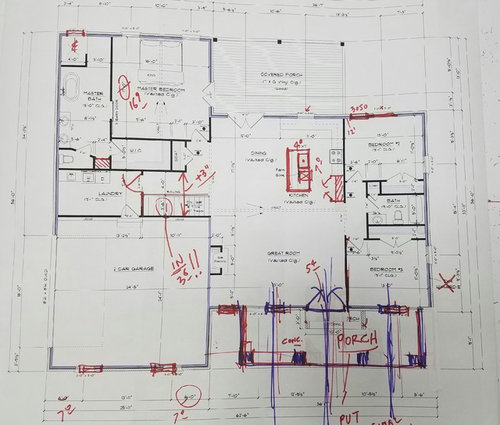
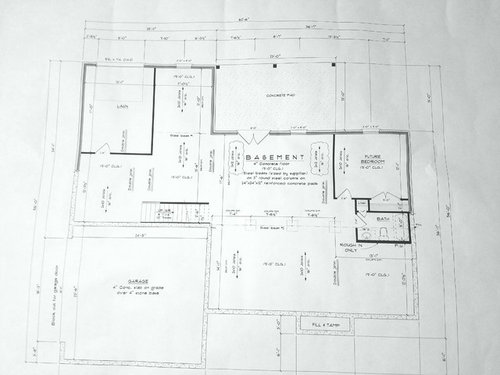
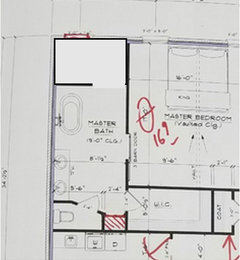

emilyam819