New Build, Floorplan Feedback
seitzsar
6 years ago
Featured Answer
Sort by:Oldest
Comments (44)
Related Discussions
New house kitchen floorplan feedback please
Comments (15)Reposting with some changes and options feedback please! Dissect, rip it apart, criticize, make suggestions I welcome and appreciate any and all feedback! This is a new house, havent even broken ground, so there are few limitations. I would prefer to keep the kitchen in the same footprint/dimensions to avoid big changes to overall plans, but obviously if someone spots a serious flaw I can absolutely change! Im putting the drawings (apologize for quality and handwriting) in line as most seem to prefer that, but also posting a link at the bottom for anyone who cant see the pix here (at work they dont load inline for me) or wants to see the full house plans. Changes made on all versions: - side grilling deck door moved closer to cooking and out of dining area (deck will either be shifted toward garage or enlarged so there are no stair/door issues) - screened porch door moved out of dining to great room - cooktop moved to wall - *for now* have decided to have single oven with MW above A couple things I didnt think to mention before about our location. Our lot is just over 4 acres, steeply sloping down to a creek and road to the north, which is where our best views are and why our full walkout and most windows face that side (top on the floor plans). Our home site provides the largest buffer between us and the slightly wooded mature subdivision to the left/west and the other newer patio home subdivision at the top of the hill to the south. It also puts us closer to the right/east edge of the property line, which runs parallel on the same side as the kitchen. Point being that a window on the kitchen wall may be more for light than view (possible future neighbors house). For this reason, I have also considered transom windows above the cabs instead of the large picture window behind the sink. Option #1 with fridge near pantry, MW/oven by deck Pros: - allows for "hearthlike" cooktop area focal point centered so it would be "framed" by pass thru when looking from great room - prep area zone fridge/sink, then cooking zone with cooktop/oven/MW/outdoor grill - fridge can bump into pantry to make counter depth - grocery unloading would happen closer to the garage and pantry/fridge close to each other - picture this workflow as fridge to sink to cooktop/oven/MW to serving at either table or island seating Cons: - DW location? - fridge and pantry freezer far from MW - fridge far from eating areas and both deck and porch - possible landing area issues for cooktop and MW/oven Option 1A: 1 big sink in island, no window Option 1B: big sink with big window, 2nd sink in island off center, since this is probably not exactly to scale, not sure if this would even work, if it does this is my current fave. Option #2 with fridge near deck, cooktop on pantry wall. It is based off suggestions from celcticmoon, so I hope I interpreted correctly. Again, probably not to scale for appliance/sink size. Pros: - cooktop is on wall - fridge is convenient to eating and both deck and porch - allows for sink on wall and big window - good landing space next to cooktop - convenient MW access for frozen dinner/pizza/etc. from pantry freezer - as said best by celcticmoon "Allows the MW snacking, fridge, serving, pass through activity to operate independently of the core work triangle of fridge, range, sink." Cons - fridge will stick out - possible landing area issues for cooktop and MW/oven - fridge far from MW - cooktop and MW/oven far from eating area, when cooking, back is to seating - groceries would have to be carried further and would imagine fridge groceries sorted out on island and everything else hauled back to pantry/freezer My main concern is that DH currently does most of the daily cooking so I personally dont have the greatest concept of practical workflow. Thinking back to my past habits, I enjoyed and regularly cooked only when I had kitchens I liked spending time in (my parents and one of my college apartments). They were both open, aesthetically pleasing and bright and at least *mostly*, even if not perfect, functional design. Of the ones where I wouldnt stay in long enough to cook, one was an unpleasant, icky, ugly place to be (college townhouse). The other was our last house where we remodeled the kitchen so it was pretty, but it was isolated with one smallish window. I tried to cook there at first, but felt antsy to rejoin the rest of the house. Our current rental kitchen is old, dark and isolated I spend as little time there as possible. My dream is to have a highly functional version of the open, bright, pretty kitchens. I know this probably sounds overly obvious, but I thought it important to note that, while I dont currently cook and need lots of help with the functional part, I do foresee both DH and I doing a lot of cooking in this new kitchen. Hope I havent rambled too much and thank you for reading. Thank you to celticmoon, bmorepanic and rhome410 for the previous suggestions and TIA to anyone who replies here!...See MoreDesign feedback on floor plan for new build
Comments (23)Is the house oriented towards the road with the garage "poking out" in front? Garages pushed out in front tend to overshadow the house and become the focal point. Likewise, the long, narrow entry (with a view of the side of a kitchen cabinet ahead of you) isn't a welcoming view. However, once you're inside the house, it's a nice little layout. With a "dead end living room", you're able to fit in lots of comfortable furniture, and I like that you'll have natural light from two sides. I like the arrangement, but I would want a fireplace somewhere in the room ... or perhaps a wood stove. Because the dining room serves as a hallway to the living room and because it holds the only door to what I think is the back yard, you're only going to be able to use a small table. Is this an okay thing for you? I don't see it as a make-or-break; I'm planning on a small table, but we'll have a gate leg table behind the sofa, which we can pull out and use when we have large indoor gatherings. I don't see much space for books, games, etc. in the public spaces. I'd consider adding a set of shelves across the whole dining room -- I'm thinking of the very popular squares-bookcases that you see everywhere these days. This would give you mega-storage ... and you could continue it on into the living room (maybe at a shorter height) as a built-in seat and/or something for "under" the TV. The kitchen shape looks fine, though I agree with the above poster that your appliance layout needs some work. In general, you want to keep things moving in a straight line: Storage of food ... food prep, which includes the sink ... cooking of food ... serving of food. You'll want to serve from the bar that overlooks the dining room, so it makes sense for your "cooking flow" to work counterclockwise. Your kitchen doesn't have great storage, so the good-sized pantry is essential. Since that pantry door is going to stay open pretty much all the time, I'd consider using a pocket door. I'd always rather have a large pantry instead of a large laundry -- as long as you have room for the machines and an area for "waiting baskets", you're fine with laundry; it's one of those places in a house where junk accumulates to fit the available space. Idea: How about opening up the laundry and pantry as one long, narrow room? Moving on to the laundry, I would shift the machines to the wall where the hot water heater is now so that the dryer can vent directly outside. Of course, that creates a new problem with the laundry "backed up to" a bedroom -- and you have noise issues. Maybe the machines under the window? Walking "through" this kitchen to reach the bedrooms doesn't bother me. The entire kitchen is located to the left, so it's more like you're walking PAST the kitchen. In another layout, this might bother me. I would flip the whole secondary bathroom -- meaning move the toilet and sink to the opposite wall. Why? Because then the door would be moved a few feet to the side, and it would be "hidden" from the public room's view. Both bathrooms are minimal in size, and that's a bad thing. You have no storage -- no place for a hamper, to store towels, to store anything beyond an extra roll of toilet paper. I'd make the whole house a couple feet longer; or I'd even steal a foot from each bedroom, if necessary to make the bathroom comfortable. Still on the subject of bathrooms ... you have four rooms in this house that use water, and they're spread across the whole house. The most economical plans arrange the bathrooms, laundry room and kitchen so that they're "backed up" to one another. This means shorter plumbing lines, less expense, and a smaller potential for leaks in the future. Does this have to happen? No, but you're clearly looking for an inexpensive house here, and that would be one way to keep the budget in line. I'd definitely turn the linen closet towards the bathroom/bedrooms rather than the kitchen. I don't have any problem with a potential child's bedroom being "far" from the parents' room. First, in this house "far" isn't really all that far. Second, you're going to hear the child, and you'll be plenty close to respond to him or her. I like that the children's rooms are placed away from the living room, so they'll have quiet to sleep. The bedroom to the right is going to have a problem with the door banging against the closet door. I'd consider a sliding closet door. The bedroom to the right is forced to have a smaller closet because of the need for the door's swing. How would it work to place the closet where you have the bed? It'd make for a longer, more narrow room, but it'd take care of the door problem....See MoreHows this floor-plan? Brand new fairly large kitchen
Comments (5)Is that island really 4'8" wide. Yikes! No wonder you have too-narrow aisles. Take at 8" off the width giving you a perfectly adequate 4' wide island. Then add 4" to each aisle giving you 48" aisles. Much better! I would then move the fridge down to the end of that counter run, eliminating that pantry cabinet on the end and putting the fridge there instead. And then I'd move the prep sink onto that stretch of counter between fridge and cooktop. This gives you good flow from fridge to prep to cook. I would only use the island for supplemental prep space if more room was needed to spread things out. I would also shorten the length of the island by at least 6". I'd probably take of an entire foot. I would rather have a spacious walkway to alleviate traffic congestion through there and to make your space feel bigger. Crowded aisles make even a bigger kitchen feel small....See MoreLooking for Feedback on Revised New Home Floor Plan
Comments (94)@Nancy Smith Great to hear your experience! Looking back, do you think it is important to have the designer early on in the process? Can't wait to see your house built! I love Duplex. I am starting to think maybe we don't go for an adjacent room to the inlaw suite, rather have somewhat of an ADU on the property. I am checking with our HOA on what is allowed. We are re-thinking our approach. I will keep everyone posted on our progress!...See Moreseitzsar
6 years agolast modified: 6 years agoseitzsar
6 years agoseitzsar
6 years agoUser
6 years agoauntthelma
6 years agosnarkyinla
6 years agoEmily Jowers
6 years agolast modified: 6 years agobpath
6 years agoLori Wagerman_Walker
6 years agolast modified: 6 years agoVirgil Carter Fine Art
6 years agocpartist
6 years agoLori Wagerman_Walker
6 years agoAnglophilia
6 years agobpath
6 years agoseitzsar
6 years agobpath
6 years agodoc5md
6 years agobpath
6 years agolast modified: 6 years agocpartist
6 years agoseitzsar
6 years agoEmily Jowers
6 years agolast modified: 6 years agoladma
6 years agoauntthelma
6 years agoEmily Jowers
6 years agolast modified: 6 years agoladma
6 years agolast modified: 6 years agokayce03
6 years agolast modified: 6 years agobpath
6 years agoseitzsar
6 years agolast modified: 6 years ago
Related Stories

CONTRACTOR TIPSBuilding Permits: What to Know About Green Building and Energy Codes
In Part 4 of our series examining the residential permit process, we review typical green building and energy code requirements
Full Story
REMODELING GUIDES6 Steps to Planning a Successful Building Project
Put in time on the front end to ensure that your home will match your vision in the end
Full Story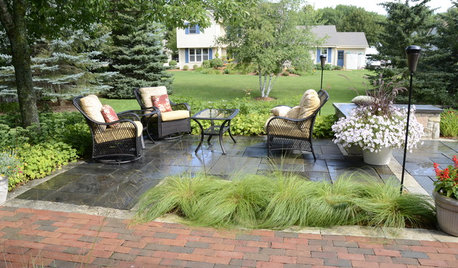
LANDSCAPE DESIGN5 Reasons to Consider a Landscape Design-Build Firm for Your Project
Hiring one company to do both design and construction can simplify the process. Here are pros and cons for deciding if it's right for you
Full Story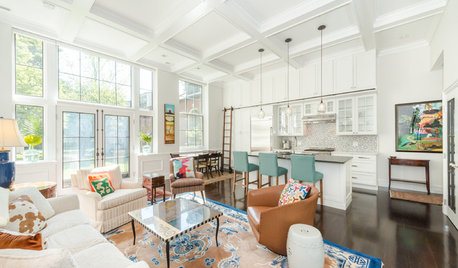
APARTMENTSHouzz Tour: Life in a Converted School Building
A son renovates a space his mother can call her own when she comes to visit
Full Story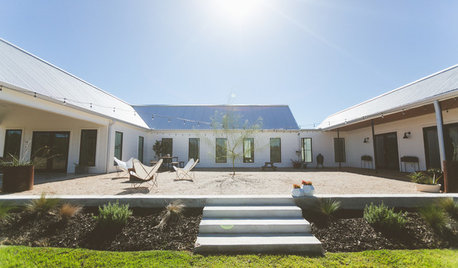
HOUZZ TOURSMy Houzz: Couple Build Their Dream Modern-Farmhouse-Style Home
A Texas interior designer and her family combine reclaimed wood, polished concrete, built-ins and vintage pieces in their new house
Full Story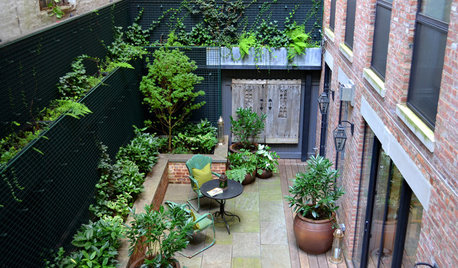
LANDSCAPE DESIGNProblem Solving With the Pros: How to Build a Garden in an Urban Canyon
Skyscrapers, noise and deep shade create an unlikely sweet spot for a timeless green retreat in New York City
Full Story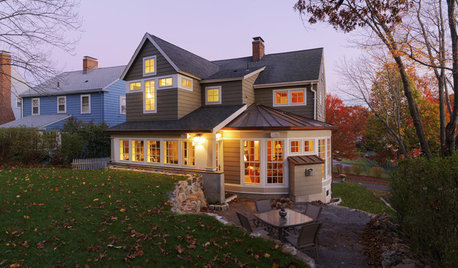
REMODELING GUIDESThe Benefits of Building Out — and What to Consider Before You Add On
See how heading out instead of up or down with your addition can save money, time and hassle
Full Story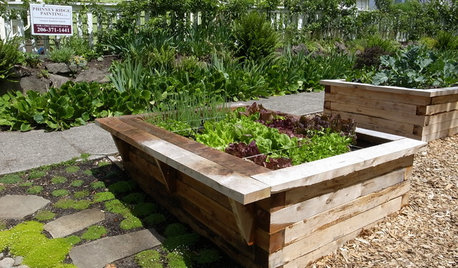
FARM YOUR YARDHow to Build a Raised Bed for Your Veggies and Plants
Whether you’re farming your parking strip or beautifying your backyard, a planting box you make yourself can come in mighty handy
Full Story
GREEN BUILDINGInsulation Basics: Heat, R-Value and the Building Envelope
Learn how heat moves through a home and the materials that can stop it, to make sure your insulation is as effective as you think
Full Story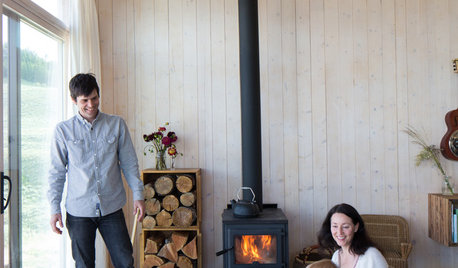
HOUZZ TOURSHouzz Tour: Family Builds Off the Grid Near the Cascade Mountains
Homeowners carefully construct a weekend home on 20 acres in remote northeast Washington
Full Story


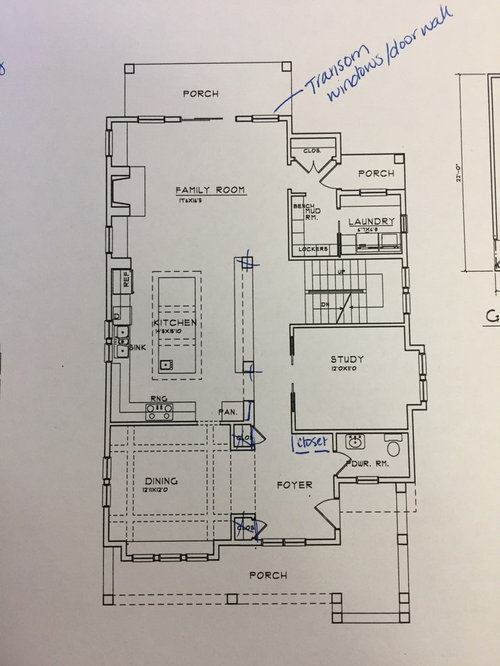


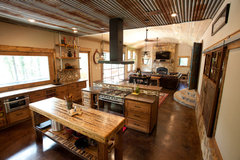
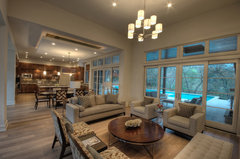



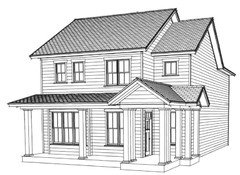


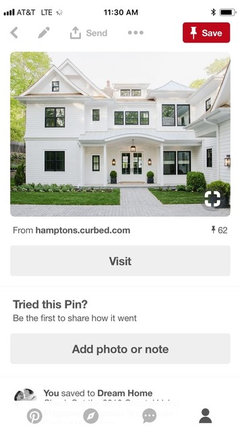
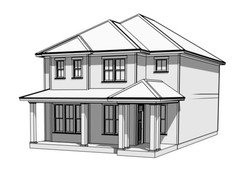


Custom Home Resources