Help me with my entry/foyer -- Looking for creativity!
Ivy Lou
5 years ago
last modified: 3 years ago
Featured Answer
Sort by:Oldest
Comments (45)
Related Discussions
What would be approp. floor or tile for my front entry/foyer?
Comments (4)Hi, quite often you would see the vestibules tiled up to mid-wall height, with subway tile and chair rail and base moldings also in ceramic. The floor would be small unglazed mosaic. There could be a border like a greek key or other pattern, and there could be an actual mosaic "rug" in the center. It was popular to have the family monogram or last name inlaid, or even just the house number. People often went overboard when decorating these spaces, as it was among the first things that a caller would see, and they were acutely attuned to making the first impression an overwhelmingly strong statement about their wealth/class. Casey...See MoreHelp me pick a rug for my foyer - pics
Comments (9)I like the first Caribbean, but really love the second. Would you consider using the braided rug in the entry, and getting the Caribbean for the LR? The braided rug seems to fight with the furniture arrangement. It feels like a narrow strip running down the middle of the furniture, rather than encompassing all the pieces in the central space of the room. Perhaps the Carribean could be sized so that the rug could turn the other way in the LR, and both the chairs would sit on it, the trunk opposite, and the large cabinet would be connected with it as well. I think all the wood furniture in there could also use the interest of the colors in the rug, whereas the entry is just a pass-through and perhaps needs less pattern and interest. Or use the braided rug in the office, where it would seem a perfect fit turned the other way. Then use the Caribbean in the LR, and get a simple sisal with a solid blue trim for the entry hall. You have a very pretty home, cheery and welcoming....See MoreHelp lighten my entry foyer and hallway!!
Comments (2)Are you wedded to your console table? That's the main piece that gives off the gothic vibe since it looks like a kneeler in a church. Either that needs to be replaced with something lighter such as Beverley suggests--or even Lucite--or the medallions need to come down. Beautiful, light-in-feeling art--a pair of complementary watercolors with the palette below--would be so inviting. Add a runner rug in the same colors to create an inviting "path" into your home--something in blues and brown. In the meantime put a pair of lamps on your table--tall and thin or one with a rounded glass base....See MoreNeed help with stuctural and creative advice on a front entrance
Comments (1)Yeah that looks to me to definitely be structural (the entire thing actually). It is basically in the exact same place as the wall to the left of the opening and doing the exact same thing which is holding up the front of your roof....See MoreIvy Lou
4 years agoFlo Mangan
4 years agoeandhl2
4 years agonjmomma
4 years agolast modified: 4 years agoIvy Lou
4 years agoIvy Lou
4 years agolast modified: 4 years agoIvy Lou
4 years agoLisa G.
4 years agolast modified: 4 years agoFlo Mangan
4 years agoIvy Lou
4 years agoFlo Mangan
4 years agoLisa G.
4 years agoLisa G.
4 years agoIvy Lou
4 years agoIvy Lou
4 years ago
Related Stories
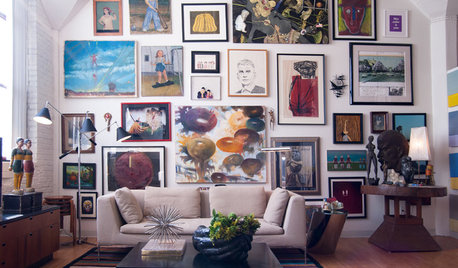
DECORATING GUIDES10 Look-at-Me Ways to Show Off Your Collectibles
Give your prized objects center stage with a dramatic whole-wall display or a creative shelf arrangement
Full Story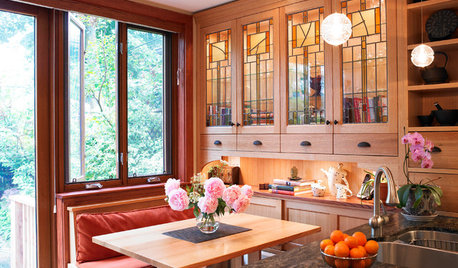
KITCHEN DESIGN9 Creative Looks for Kitchen Cabinets
When plain cabinet finishes just won’t cut it, consider these elegant to inventive approaches
Full Story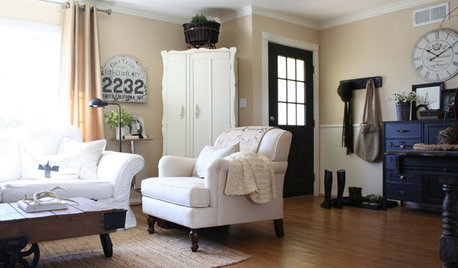
ENTRYWAYSHow to Make the Most of Your Entry (No Coat Closet Required)
A well-designed foyer offers storage, seating and other features to help you get out the door on time and looking good
Full Story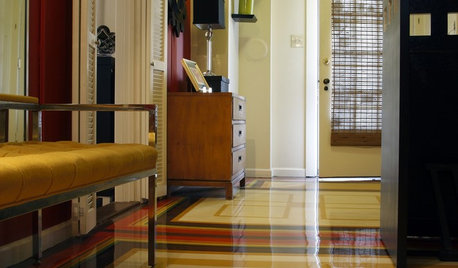
ENTRYWAYSRoom of the Day: The Most Flexible Foyer Ever
With zones for a bicycle, meditation and storage, and a hand-painted concrete floor, this entry mixes practicality and cool good looks
Full Story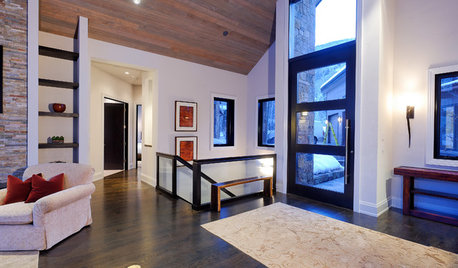
ENTRYWAYSDefining Spaces: 6 Ways to Work With an Open Foyer
No entry hall? Here's how to get the look of one anyway
Full Story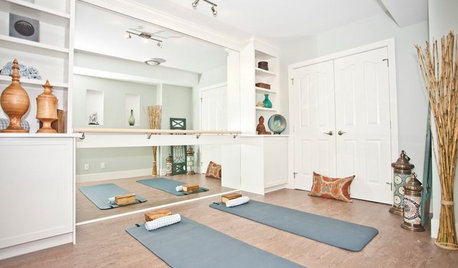
FUN HOUZZHouzz Quiz: How to Find Your ‘Me Time’ Place
Looking for the best place in your house to soothe away your stress? We’re here to help
Full Story
MATERIALSRaw Materials Revealed: Brick, Block and Stone Help Homes Last
Learn about durable masonry essentials for houses and landscapes, and why some weighty-looking pieces are lighter than they look
Full Story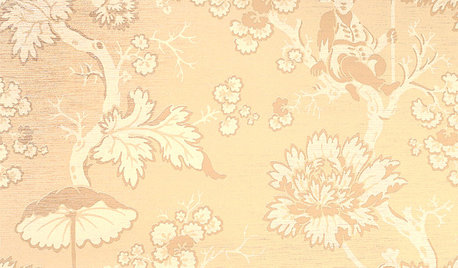
PRODUCT PICKSGuest Picks: 1 Wallpaper, 5 Stunning Foyer Designs
See how different furnishings and accessories help a single classic wallpaper change its tune
Full Story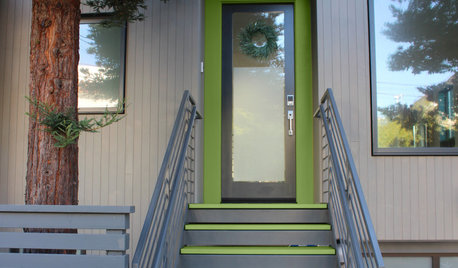
COLORYou Voted. She Painted. This Pro’s Entry Is Now Leafy Green
A designer recently invited Houzz users to choose the new color for her home’s entry. See how the new paint looks
Full StorySponsored



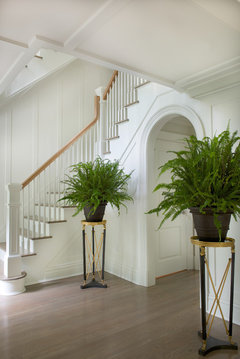
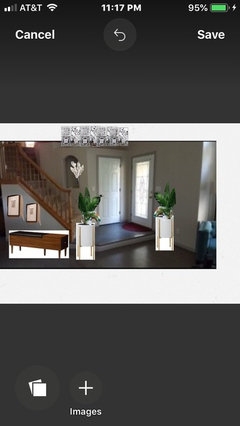
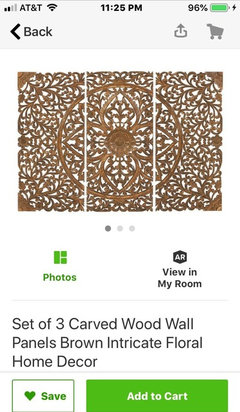
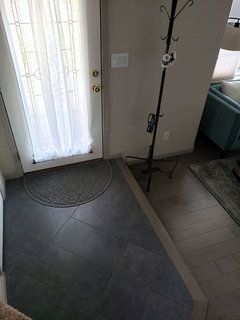
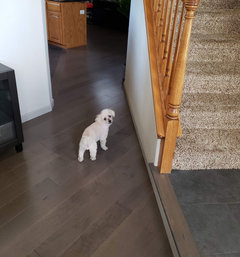
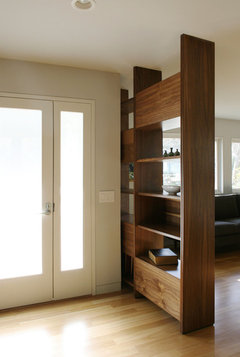
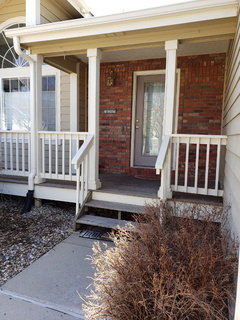
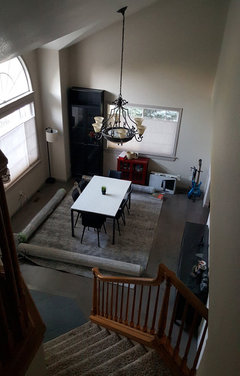
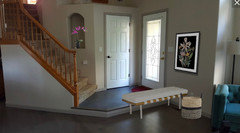
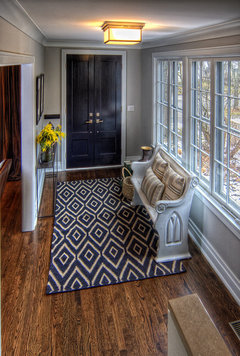



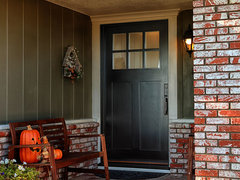
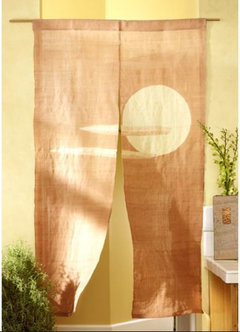
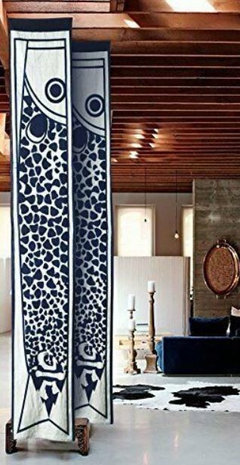
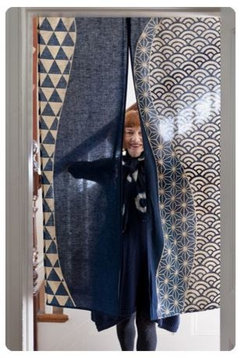
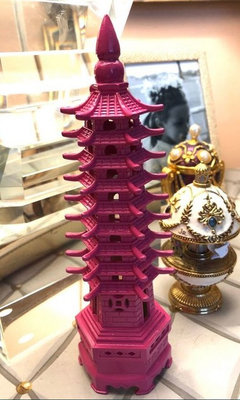
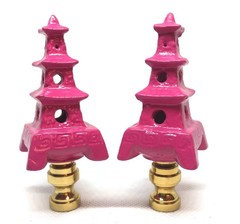






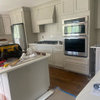
groveraxle