All bedrooms in the Basement?
C. Wolf
5 years ago
Featured Answer
Sort by:Oldest
Comments (61)
vinmarks
5 years agoPatricia Colwell Consulting
5 years agoRelated Discussions
Best place for kids bedrooms?
Comments (11)I agree with a lot of what has already been said. If you are building this house with no intentions of ever moving, it doesn't really matter what other people think. If there is a possibility that you may move, however, I wouldn't have all the bedrooms in the basement. I think that some people even have a hard time dealing with a split plan where the master is on the main floor and the rest of the bedrooms are on the 2d floor and even more people have a problem with a house where are the kids are in the basement. That's not to say that people couldn't get over that feature, it's just that it becomes a "negative" that a potential homebuyer needs to overlook or deal with before deciding to purchase your home. In this market, at least, one would like to eliminate as many of those negatives as possible. I also agree with the idea that it's hard to anticipate your child rearing needs before you actually have kids. I guess that's the disadvantage of building a home before having kids, but at the same time planning to add kids into the mix. What works for you is so unpredictable and personal. If I designed my house before having kids, I think it would have looked a lot different than the home I designed after having kids. But I understand that we don't all have the luxury of that timing. Best of luck!...See MoreBasement Bedroom tiling, long, 7 pics
Comments (5)I can't wait to see the finished pictures. I have a love/hate relationship to remodeling. Mostly love. We did our whole house in OT and the finished product was fantastic! Just that the house was in the wrong place :-)...See MoreSecret Door/Passage Ideas?
Comments (25)My upcoming build will have a few "secret" things. One will be into a safe room in the basement(really a tornado shelter but people think safe room sounds cooler LOL). I will also have a hidden door to slide groceries into pantry from the foyer. I may make that a full sized door disguised as a bookshelf, not decided yet. We will also put a gun safe somewhere in a false walled room. (as well as store paperwork important documents there). The builder that is doing our house has also put lofts in kids bedrooms, not exactly secret but a cool spot for kids to have a little fort area. If I had a layout where this would work, I'd love a secret door into a powder room. Or a wet bar like in a James Bond type movie....See Morerelocate 3rd upstairs bedroom to basement for a master bath
Comments (5)It’s funny because when I my best friend visited with my god children a few years ago he put the small one to bed in the basement because he said if she wakes up and hears us she will not go back to bed and it will be a long night so she does better far away from us. So certainly needs vary even with kiddos. I know digging is definately an expense. Therein lies the problem…the ceiling is only about 74 inches. It’s certainly fine for sub 6 foot folks… the egress window will probably help the overall feel of the room A lot but the room won’t be very big.… just big enough for a queen and small dresser. I could see it being claustrophobic for more than an occasional use guest but I have seen kids rooms of similar size. If we do it will likely put a day bed. if I was a teenager I would 100% take a small basement room with en-suite over a larger bedroom upstairs. In my case this room would likely be where mom stays since it would be near the media room and she likes her privacy....See Moreartemis_ma
5 years agolast modified: 5 years agoUser
5 years agolast modified: 5 years agoC. Wolf
5 years agoC. Wolf
5 years agoartemis_ma
5 years agoartemis_ma
5 years agoC. Wolf
5 years agoLisa SW
5 years agoLisa SW
5 years agoLady Driver
5 years agolast modified: 5 years agoheatheron40
5 years agorrah
5 years agogirl_wonder
5 years agoCheryl Smith
5 years agoartemis_ma
5 years agolast modified: 5 years agoOliviag
5 years agocatlady999
5 years agoartemis_ma
5 years agolast modified: 5 years agoC. Wolf
5 years agoAngel 18432
5 years agojmm1837
5 years agocatlady999
5 years agolast modified: 5 years agopartim
5 years agoC. Wolf
5 years agojmm1837
5 years agoK Laurence
5 years agoC. Wolf
5 years agohoussaon
5 years agocatlady999
5 years agojmm1837
5 years agojmm1837
5 years agodeb s
5 years agoAnnette Holbrook(z7a)
5 years agolast modified: 5 years agoUser
5 years agoMeg P
5 years agoccwatters
5 years agoHKO HKO
5 years agoauntthelma
5 years agocatlady999
5 years agoC. Wolf
5 years agoAnnKH
5 years agoStorybook Home
5 years agoUser
5 years agolast modified: 5 years agoartemis_ma
5 years agolast modified: 5 years agoJess Cope
last yearWestCoast Hopeful
last yearM B
last year
Related Stories
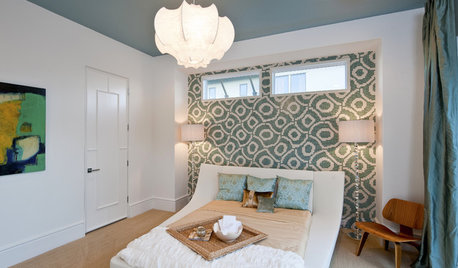
REMODELING GUIDES9 Expert Tips for Creating a Basement Bedroom
Put overnight guests up in comfort or enjoy the bonus bedroom yourself with this professional advice for converting your basement
Full Story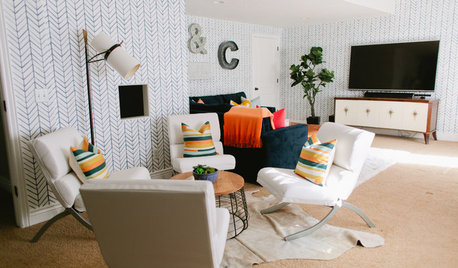
BASEMENTSRoom of the Day: A Playful Basement Makeover Suits All Ages
Fun decor creates comfy places for watching movies, playing pool, letting loose and having fun
Full Story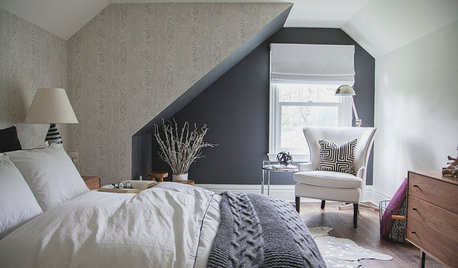
ROOM OF THE DAYRoom of the Day: Guest Bedroom Makeover Addresses All the Angles
An angled ceiling and angled walls are no challenge for a creative designer and her open-minded clients
Full Story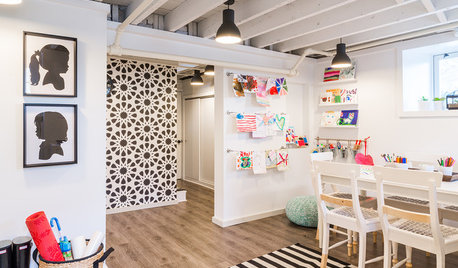
BASEMENTSBasement of the Week: A Creative Space for Kids and Storage for All
With mudroom organizers, laundry and a well-organized space for crafts, this basement puts a Massachusetts home in balance
Full Story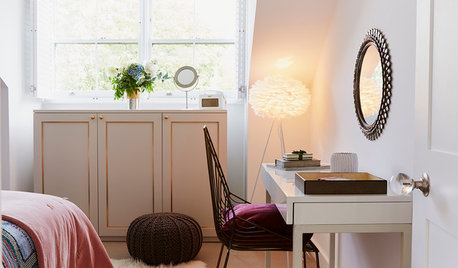
BEDROOMSDressing Table Ideas for Bedrooms of All Sizes
Find room for a makeup vanity by utilizing wasted space or existing furniture and adding a mirror
Full Story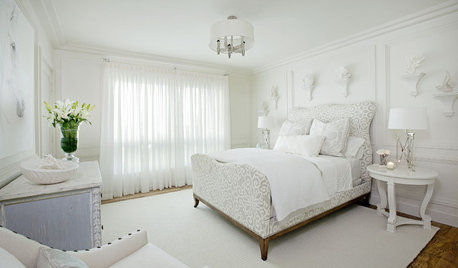
BEDROOMS10 Ways With (Almost) All-White Bedrooms
White rooms need a thoughtful tweak or two to bring on the sweet dreams
Full Story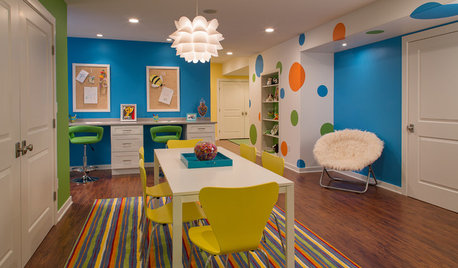
BASEMENTSBasement of the Week: Fun for All Ages in Connecticut
Crafts, wine, billiards and ... soccer? Yup, this tricked-out family basement has room for all that and more
Full Story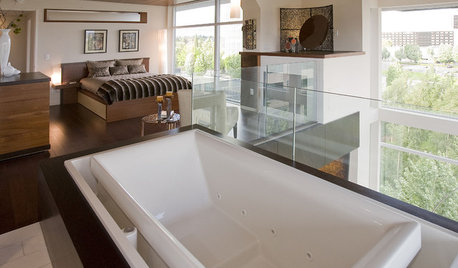
BATHROOM DESIGNDaring Style: Bedroom and Bath, All In One
Loft-Like Open Plans Remove the Master Bath Wall. Is This Look for You?
Full Story
BEDROOMSRoom of the Day: Porcelain Inspires a Bedroom’s Saturated Color
Blue-and-white walls and accessories complement existing furnishings and a ceramics collection in an Atlanta guest room
Full Story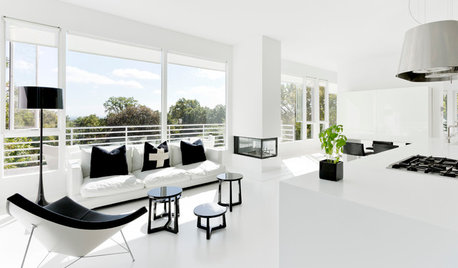
MODERN HOMESMy Houzz: All Right With All-White in a Modern New Jersey Home
A bold monochrome palette with black accents, modern art and treehouse-like views of NYC are stars in this couple’s dramatic home
Full Story


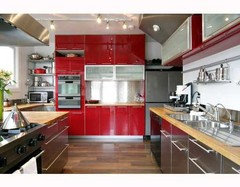
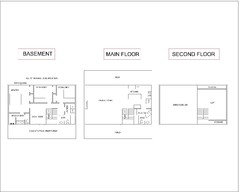
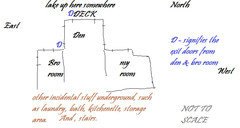




User