Best place for kids bedrooms?
Epiarch Designs
12 years ago
Related Stories
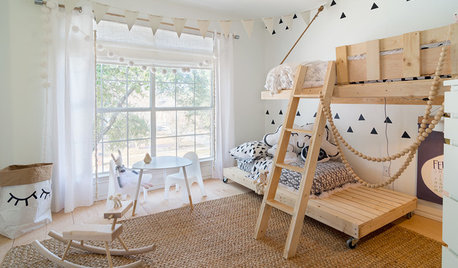
KIDS’ SPACESRoom of the Day: A Place for Kids to Dream and Play
A Scandinavian-inspired bedroom for children encourages creativity and sleeping too
Full Story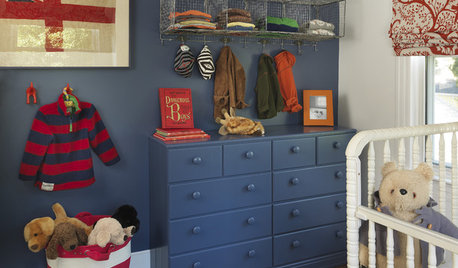
KIDS’ SPACESA Place of His Own: Boy's First Bedroom
Colorful, creative, themed or not, boys' bedrooms like these encourage happy times
Full Story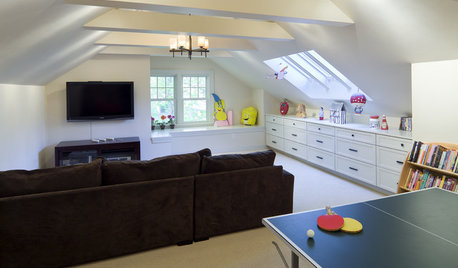
MORE ROOMSGame Rooms: Carve Out a Place for Fun
Convert a dining room, loft, basement or guest room into a place for the kids (and you) to play
Full Story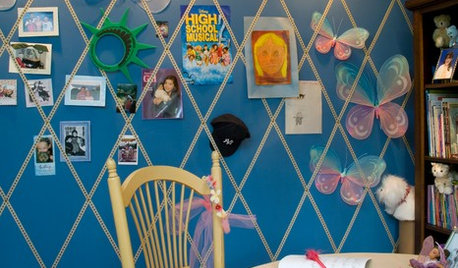
KIDS’ SPACESToy Storage: Cool Places for the Kids’ Favorite Things
Designers share 6 tips for displaying toys and collections in ways you’ll love to look at
Full Story
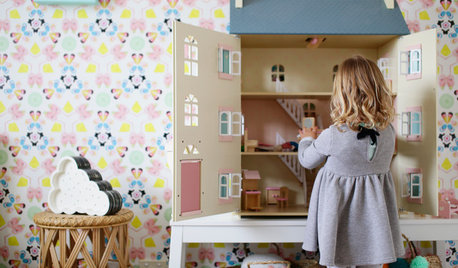
KIDS’ SPACESRoom of the Day: A Cozy and Cheerful Girl’s Bedroom
Colorful wallpaper, fun decor and comfy places to play and read make this room a sweet retreat for a 3-year-old
Full Story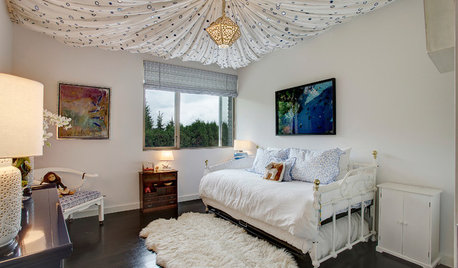
KIDS’ SPACES8 Dreamy Kids’ Bedroom Ceilings to Stir Imagination
Make your child’s room a magical place with a ceiling that could be a home to unicorns, UFOs and more
Full Story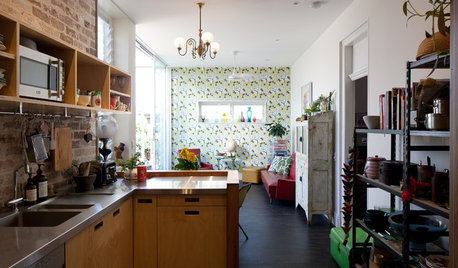
GREEN BUILDINGHouzz Tour: Home Keeps Its Place on ‘Sustainability Street’
Materials are reused and recycled in a midcentury brick bungalow for an energy-efficient remodel and addition
Full Story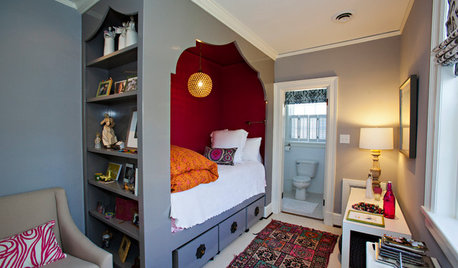
COLOR10 Great Places for Rich Fall Colors Year-Round
Use nature’s burgundies, golds and oranges in these select spots for a comforting feel no matter what the season
Full Story






westiegirl
kfhl
Related Discussions
Best deep woods mosquite repellant for kids to be used regularly?
Q
Best place to find woven/wood blinds? Do I need to match rooms?
Q
Best advice for a guest/kids bathroom light remodel
Q
Best Hardwood floors with kids
Q
lavender_lass
Epiarch DesignsOriginal Author
frozenelves
kelhuck
jamiecrok
gobruno
mcakeshop
cvtxmama
gaonmymind