Floor Plan - Master Bedroom Closets
Priscilla B
5 years ago
last modified: 5 years ago
Featured Answer
Sort by:Oldest
Comments (21)
Sabrina Alfin Interiors
5 years agolast modified: 5 years agoPriscilla B thanked Sabrina Alfin InteriorsRelated Discussions
Converting bedroom to master bathroom closet plan. Suggestions?
Comments (2)I don't see how a tub would fit too, short of putting it where the dresser is. I don't think you'd want to bathe in the closet though :-) I would suggest not having the only shower entrance via the WC. What if you switched the shower and WC, and had them both open into the bathroom, but keep the second door by the toilet to open into the bedroom? Then you could slip in to, uh, you know, then go out the other door to access the sink, then back to bed. Looks very nice, I bet you will love it!...See Moremaster bedroom floor plan help
Comments (13)You're wise to think ahead. My Mom was healthy as could be and went to the gym 5x a week. Then she developed parkinson's disease. Thankfully because she designed the house to age in, she was able to stay in her home until the last 6 months of her life. kirkhall is correct. Your bathrooms will not work for a wheelchair although it wouldn't be too hard to fix it in the future. You need a 60" turning radius for a wheelchair. In the future you could remove the toilet closet and that would help a lot. The other issue is are you making a wheel in shower? Meaning no curb? Doesn't look it. Also what is the distance between the shower and the vanity? Additionally did you make sure you have wide enough doors? A bathroom downstairs that is accessible? Also agree about turning the tub....See MoreSmall Girl Bedroom With No Closet- Floor Plan and Decor Advice Please!
Comments (53)Those Pax wardrobes are fabulous storage options. I'd go with white, for sure. The Pax didn't work in our bedroom but I think it's partly because they were at the entrance of the room. Surrounding the window as you have it in your layout would work heaps better. They look great in Lyfia's pics. I'm also short and feel claustrophobic with tall furniture so that's my bias....See MoreFloor Plan Review - Help with Master Bedroom/Bath layout
Comments (4)Our property is some what pie shaped, with the widest part towards the east end. It is also wooded with most of the trees on the south side. So the best views will be to the east. We plan to place the house running from the northeast to the southwest to let more light in. The garage will be about 20' from the north property line. We've actually worked with a architect in the past, but they have since closed up shop. It was a struggle as they couldn't get what we were after; an front entry that doesn't open into the living room (i.e privacy) , a not so open floor plan and finally a plan that doesn't looks like every other house. I'm curious what are the other problems you see?...See MorePriscilla B
5 years agoPriscilla B
5 years agoPriscilla B
5 years agoPriscilla B
5 years agoPriscilla B
5 years agoPriscilla B
5 years agopartim
5 years agolast modified: 5 years agoPriscilla B
5 years agolast modified: 5 years agoLori Wagerman_Walker
5 years ago
Related Stories

REMODELING GUIDES10 Things to Consider When Creating an Open Floor Plan
A pro offers advice for designing a space that will be comfortable and functional
Full Story
BATHROOM MAKEOVERSRoom of the Day: Bathroom Embraces an Unusual Floor Plan
This long and narrow master bathroom accentuates the positives
Full Story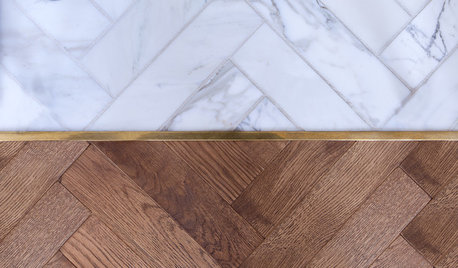
BEDROOMSMaster Bedroom Suite Pairs Wood and Marble
A London home’s master bedroom and bathroom reconstruction pays careful attention to materials and features
Full Story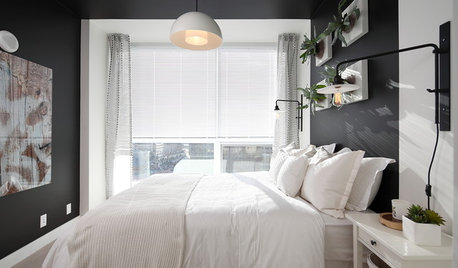
BEDROOMSRethinking the Master Bedroom
Bigger isn’t always better. Use these ideas to discover what you really want and need from your bedroom
Full Story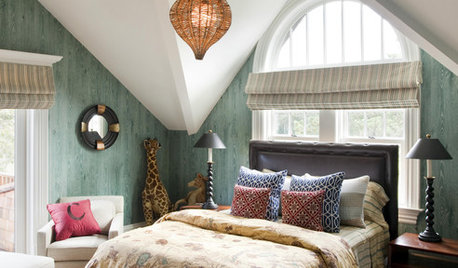
DECORATING GUIDESHow to Lay Out a Master Bedroom for Serenity
Promote relaxation where you need it most with this pro advice for arranging your master bedroom furniture
Full Story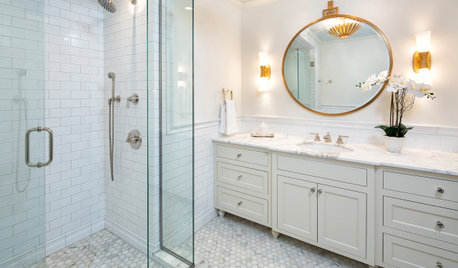
BATHROOM WORKBOOK7 Key Things to Establish When Planning a Master Bathroom
If a new en suite bathroom is in the cards, read this expert’s guide to working with the space you have
Full Story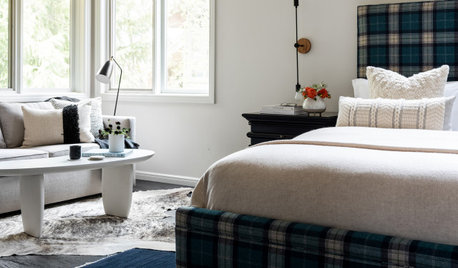
HOUSEKEEPING7-Day Plan: Get a Spotless, Beautifully Organized Bedroom
Create a sanctuary where you can relax and dream without the nightmare of lurking messes
Full Story
BEDROOMSThe Cure for Houzz Envy: Master Bedroom Touches Anyone Can Do
Make your bedroom a serene dream with easy moves that won’t give your bank account nightmares
Full Story
BATHROOM DESIGNRoom of the Day: A Closet Helps a Master Bathroom Grow
Dividing a master bath between two rooms conquers morning congestion and lack of storage in a century-old Minneapolis home
Full StorySponsored
Industry Leading Interior Designers & Decorators in Franklin County



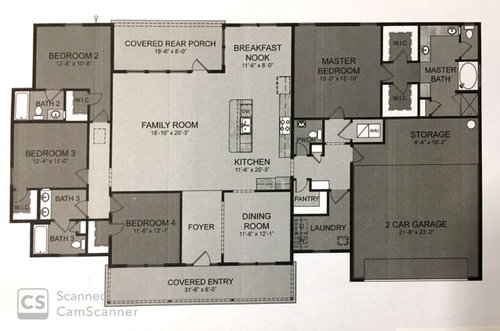
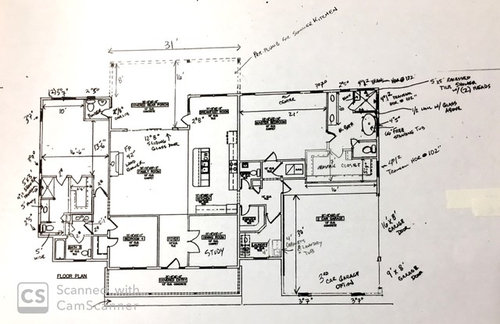
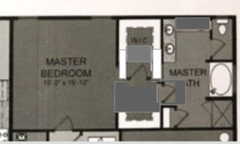
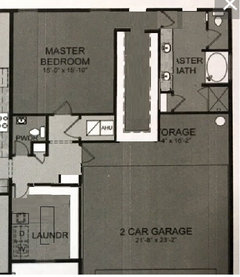
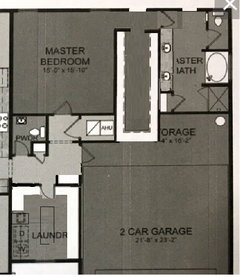

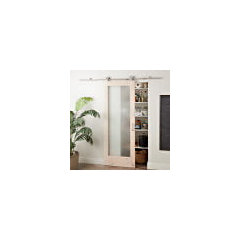




partim