9 by 6 3/4 bath with stackable W/D - design dilemma/opinion!
katie s
5 years ago
Featured Answer
Sort by:Oldest
Comments (18)
jck910
5 years agoRelated Discussions
Plumbing Wall behind Stackable W/D: partial or full finish?
Comments (3)Dedicated W/D closet is finished and yet provides emergency access: -45 degree angle hot/cold ball valve lever faucets replaced known-to-not turn-when- needed gated facets and all installed in Oatey wall faucet box -main house water intake pressure reducer added to lessen any whole house hammering. Water main ball valve lever placed in yellow placed for easy ID. -hot water heater drained and filled; water temp adjusted for hot -one closet water pipe replaced and both hot and cold pipes insulated well -new insulation placed between wall studs -fire-rated 5/8" dry wall cut with appropriate apertures and installed all the way to side walls then attached via screws to vertical studs inside floor trim - entire interior of closet (102"h x 36" w x 32"d) prepped and painted as well as closet door -fluorescent light bulb in ceiling light for longevity -new 4" diameter semi-rigid aluminum ducting (-new rigid wall duct for brief run to outside to new exhaust vent with (verified) louvered damper well above snow line -foam insulation around small areas of new exhaust vent to help secure it in masonry in addition to mason nails as well as add further weather insulation - existing 3 wire Grounded Neutral 120/240 volt electrical receptacle as well accessible dedicated 30 Amp circuit for ease of turn off Aside from plumbing, this was a DIY job. Our quote for a finished closet was $1000 excluding materials and painting (in addition to plumber charges). Main goals were to have finished back closet wall with water pipes as well as washer discharge pipe accessible without having to tear apart the wall. Electrical panel easily accessible. Also to provide better winterization for overall W/D function, fire wall retardant, proper dryer venting all appearing seamless with the adjacent closet walls. Thanks for your tip weedmeister. It led to an eventual solution....See MoreHelp me with Front Loading W/D selection
Comments (5)roorezzi, Let me precede a specific piece of information with a question and a (related) bit of advice. The question: do you take your friends and neighbors for a tour of your laundry room? No? Then why do you need to replace a perfectly functioniong dryer when you replace a failing washer? Alternatively, if you ae determined to buy both a washer and a dryer at the same time, what is the reason (if there is a reason) that they must "match"? You can purchase a Whirlpool brand or similar Sears Kenmore brand (made by Whirlpool) large capacity hamper door dryer for a fraction (~half) the price you would pay for a dryer that "matches" whatever the "washer that I really want" would cost you. There are some pretty big differences among washers; but dryers, a mature technology, pretty much all perform the same. Do not be dazzled by the so-called styling if you are looking at a budget. The one biggest dryer feature for many of us (perhaps not you) is whether the door is hinged on the side or hinged on the bottom ("hamper door"). A good case can be made that the hamper door is superior, but the hamper door Whirlpool (as reliable an appliance as you can find, and in production, with minor improvements, for half a century) is unlikely to "match" the "styling" on the washer that you want. Can you live with that? As to the washer -- the more important -- side, we are among those who have joined the Samsung washer owners' club in the past few years, and we like ours very much. That comes with a caveat (below), but I tell you this as a veteran of four (only) front-loader washing machines (starting with my mother) stretching back to the late 1930s. Our front-loading washing machines have lasted an average of a quarter century each, each as the only washing machine in the house, so you know that we choose our washers wisely. The caveat: we have read of some Samsung failures. Most of those failures were in the electronic control boards, so we have taken the precaution of putting a cheap surge/spike protector (a Tripp-Lite "SpikeCube," less than $7) between our electrical outlet and the plug of the Samsung washing machine to protect the electronics from dirty power. So far, so good. The feature of the Samsung that impelled us to purchase that brand is the "Diamond Drum," a dimpled pattern that reduces the tendency of the high speed spin part of the wash cycle to push tufts of clothing through the water drainage holes of the drum. This reduces wear on the clothing. That design (a different version of which Miele features as its "Honeycomb Drum") is a feature that you cannot add to another washing machine that lacks it....See MorePlease help! Is 3x8-9 ft island too skinny?
Comments (43)The issues, I see, to having a butcher block insert into a surface are that (1) you are "stuck" with it always being there and (2) it cannot (usually) be moved if it's needed elsewhere. Granted, the second issue is easily taken care of by having multiple cutting boards, but the first is still an issue...at least it would be for me. I like the versatility of being able to do anything on any part of my counters w/o worrying about having to "treat" a portion of them differently or not being able to use a portion of them for some tasks. As to a 36" aisle - that can work if (1) there is no traffic in the aisle (through the kitchen from one room to the next OR passing through the aisle when moving b/w two work zones) and (2) only one person is working in the space (side-by-side at the same counter might be OK with a 36" aisle, but butt-to-butt/working across from each other would be an issue). Cotehele, I have a question about your stools & island height. Your island appears to be lowered, are you using stools for counter-height seating? If so, how are they working out? Is there an issue with room b/w the seat of the stool and the bottom of the island? Is there enough room to sit there w/o the top of a person's legs rubbing up against the bottom of the island frame? Your kitchen looks very nice, btw (I don't know if I've told you that before!)...See MoreHis/her wall closets and tiny master bath OR bigger bath/ 7x6 closet
Comments (8)I would opt for bigger bath and one shared closet. Would overall be less cramped for space. If you do the closet with a wall closet system with various drawers and hangers there is more than ample space for you both. If not, then you have too many clothes. In my closet I have 3 drawers and a hanger above those in multiple areas, then I have hangers for long clothes, and we have corner shelving and shelves for storage on top. Lots of space. Shoe rack on the floor under the long clothes....See Morekatie s
5 years agoscottie mom
5 years agokatie s
5 years agoLyndee Lee
5 years agokatie s
5 years agogirl_wonder
5 years agolast modified: 5 years agowdccruise
5 years agokatie s
5 years agokatie s
5 years agokatie s
5 years agokatie s
5 years agoenduring
5 years agolast modified: 5 years agoenduring
5 years agokatie s
5 years ago
Related Stories
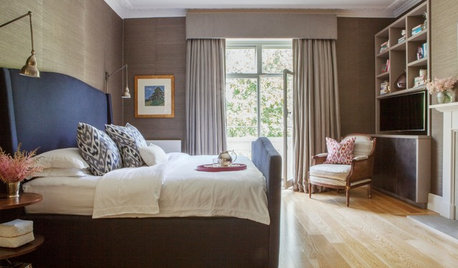
LIFE9 Bedroom Decisions Bound to Divide Opinion
How many of these sleep-space design dilemmas have you and your partner had to resolve?
Full Story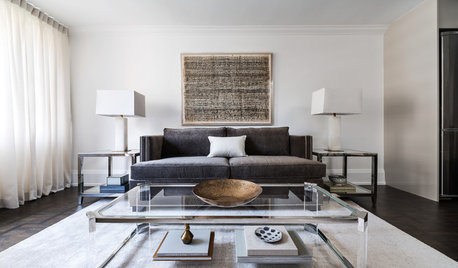
DECORATING GUIDESCheat Codes: 9 Designer Shortcuts That Work
Embrace these favorite pro tricks for quick style
Full Story
KITCHEN DESIGNNew This Week: 4 Kitchen Design Ideas You Might Not Have Thought Of
A table on wheels? Exterior siding on interior walls? Consider these unique ideas and more from projects recently uploaded to Houzz
Full Story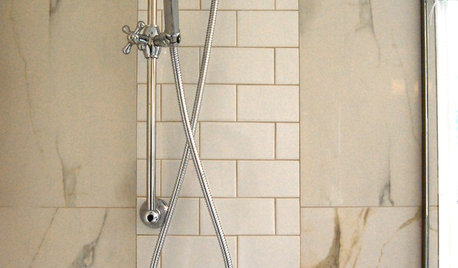
REMODELING GUIDES9 Ways Grout–Yes, Grout–Can Add to Your Design
Choose From a Palette of Grout Colors for a Warm, Unified Look
Full Story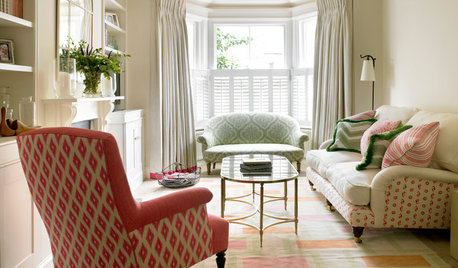
DECORATING GUIDES9 Living Room Decor Decisions Likely to Divide Opinion
Compromises come in handy when you’re selecting furniture, window treatments and more for a common room
Full Story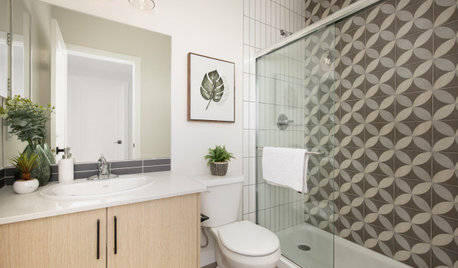
SMALL SPACESNew This Week: 6 Small-Bathroom Design Ideas
Pros share design tips for saving space and creating style in a compact bathroom
Full Story
DECORATING GUIDESMission Possible: A Designer Decorates a Blank Apartment in 4 Days
Four days and $10,000 take an apartment from bare to all-there. Get the designer's daily play-by-play
Full Story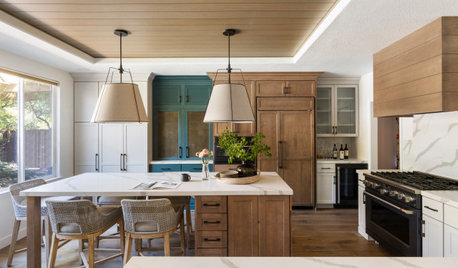
WORKING WITH PROS6 Reasons to Hire a Home Design Professional
Doing a construction project without an architect, a designer or a design-build pro can be a missed opportunity
Full Story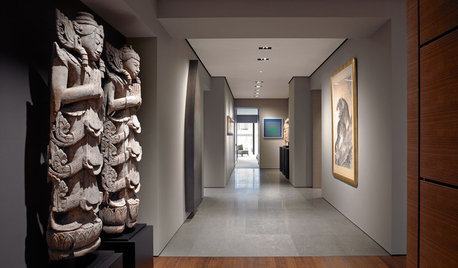
DESIGN DETAILSDesign Workshop: The Modern Wall Base, 4 Ways
Do you really need baseboards? Contemporary design provides minimalist alternatives to the common intersection of floor and wall
Full Story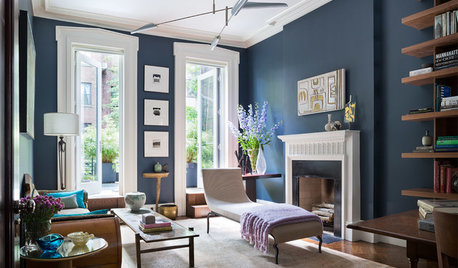
DECORATING GUIDESDesigner Picks: 9 Beautiful Saturated Blue Paints
Bold cobalt, inky indigo and moody midnight are just a few of the hues that can set a dramatic tone
Full Story


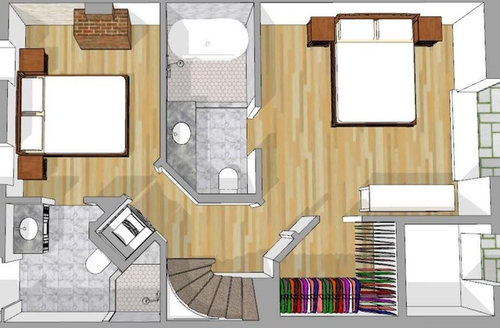
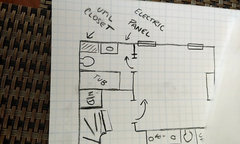


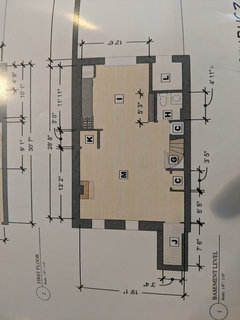


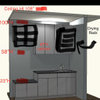
girl_wonder