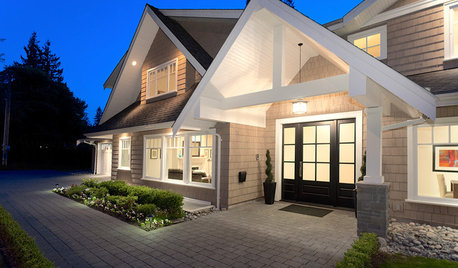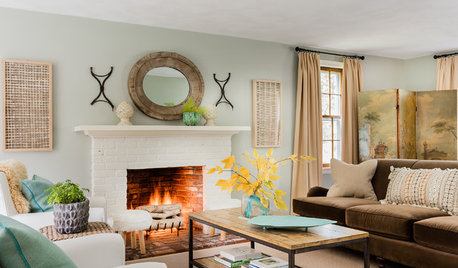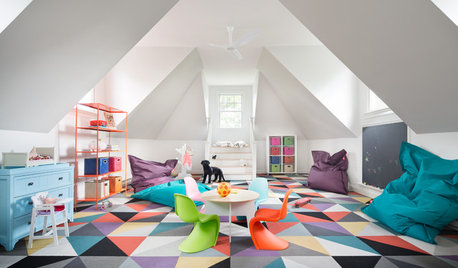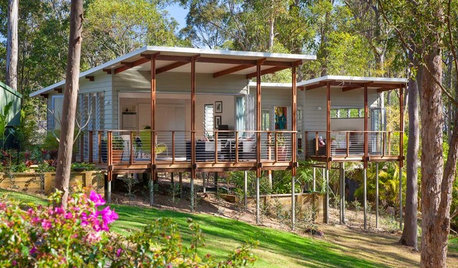best site for buying house plans online?
Amylou Morgan
5 years ago
Featured Answer
Sort by:Oldest
Comments (26)
User
5 years agoVirgil Carter Fine Art
5 years agoRelated Discussions
Best online Garden info sites for NE
Comments (17)scargod, Not all local companies specialize in appropriate-to-region, but some do. The best have extensive trial gardens so they actually know how things grow in in our climate. For the Northeast, my favorite is Fedco: honest evaluation ("may not mature in short-season areas"), not the hype of some where everything is "the best". Excellent prices and dedicated to sustainable growing. Great people and service. For detailed growing information, particularly germination, and color pics Stokes and Johnny's. www.stokeseeds.com www.johnnyseeds.com Here is a link that might be useful: Fedco Seeds...See Morebest site for contemporary house plans?
Comments (6)Thanks, Laura. We aren't far enough along to even contact anyone yet, but I've got the name now and have saved a plan. We'd like to avoid the cost of an architect; in fact, we probably have to do that or not build, but we're way too early in the process to do more than look at plans and think about what we might like to have. Mascord certaInly has some interesting designs....See MoreBuying House Plans online. Good or Bad?
Comments (11)We bought our plans drom an on-line site (I think dreamhomes.com). The plan was created by an architect based in Texas and the house was designed for a slab foundation - we live in VA, wanted a basement, and some mods to the floor plan. Used a local architect that came with the builder to make those mods. Builder also suggested mods like simpler roof line to make the house more affordable. Architect found issues with the original plan (such as garages not big enough, hallways not big enoug, closets not big enough) and fixed those. There can be very big differences between your local building code and the place where the plans were designed. You also have to be very careful about the plans and the cost to build. For example - it is very easy to design steep/tapered roof pitches on paper - very costly to build. I suggest the following: purchase the "not for copy" plans first so that you can study it and make sure it meets your needs. Using the Internet print outs does not provide enough detail. Use scale cutouts of furniture and place on the plan in the rooms to make sure they are big enough - 2D plans can be very deceiving. Once you have a plan that you like - find an architect. Then make a decision of purchasing the "for copy" plans and/or the CAD software version of the plan. I made the mistake of buying the CAD and we could not use it. Best of luck....See MoreBest online furniture site?
Comments (2)Ksd, are you in a reasonably large metropolitan area? Figure out who sells what you like locally and get it from them. That way you are better protected if something just isnt right. If a thread isnt right on a table leg we sell to someone in st louis i can have our guys go there, figure it out and maybe fix it, maybe replace it. If someone buys a table from us and takes it seven hours away before finding a problem my options are more limited. What can I tell them, bring it back and I will get the parts needed in a day or two?...See MoreMark Bischak, Architect
5 years agoPatricia Colwell Consulting
5 years agoVirgil Carter Fine Art
5 years agorobin0919
5 years agolast modified: 5 years agotatts
5 years agotaconichills
5 years agolast modified: 5 years agoVirgil Carter Fine Art
5 years agolast modified: 5 years agotaconichills
5 years agoloobab
5 years agoMark Bischak, Architect
5 years agoOne Devoted Dame
5 years agoVirgil Carter Fine Art
5 years agoMark Bischak, Architect
5 years agoLindsey_CA
5 years agoUser
5 years agolast modified: 5 years agoHolly Stockley
5 years agobeckysharp Reinstate SW Unconditionally
5 years agorobin0919
5 years agoHolly Stockley
5 years agoVirgil Carter Fine Art
5 years agodrdeb1234
5 years agoHolly Stockley
5 years agoVirgil Carter Fine Art
5 years ago
Related Stories

UNIVERSAL DESIGNWhat to Look for in a House if You Plan to Age in Place
Look for details like these when designing or shopping for your forever home
Full Story
MOVING8 Things to Learn From Open Houses (Whether or Not You’re Buying)
You can gather ideas, get a handle on the market, find an agent and more
Full Story
ARCHITECTUREBuilding Green: How to Plan Your Site for Healthier Living
Learn the many ways to create a more eco-friendly environment on your land
Full Story
DECORATING GUIDES10 Easy Fixes for That Nearly Perfect House You Want to Buy
Find out the common flaws that shouldn’t be deal-breakers — and a few that should give you pause
Full Story
ADDITIONSWhat an Open-Plan Addition Can Do for Your Old House
Don’t resort to demolition just yet. With a little imagination, older homes can easily be adapted for modern living
Full Story
WORKING WITH PROSUnderstand Your Site Plan for a Better Landscape Design
The site plan is critical for the design of a landscape, but most homeowners find it puzzling. This overview can help
Full Story
REMODELING GUIDESHouse Planning: When You Want to Open Up a Space
With a pro's help, you may be able remove a load-bearing wall to turn two small rooms into one bigger one
Full Story
KITCHEN DESIGNHouse Planning: How to Set Up Your Kitchen
Where to Put All Those Pots, Plates, Silverware, Utensils, Casseroles...
Full Story
LIFEThe Polite House: On Dogs at House Parties and Working With Relatives
Emily Post’s great-great-granddaughter gives advice on having dogs at parties and handling a family member’s offer to help with projects
Full Story
ARCHITECTUREStilt Houses: 10 Reasons to Get Your House Off the Ground
Here are 10 homes that raise the stakes, plus advice on when you might want to do the same
Full Story




Adam Thomas