Kitchen Facelift Needed! What would you do?
Hi/ Hola
5 years ago
Featured Answer
Sort by:Oldest
Comments (24)
Hi/ Hola
5 years agojslazart
5 years agoRelated Discussions
Kitchen facelift. Need help with backsplash.
Comments (28)Sure thing! It's a GE Profile range model JS968SKSS. It's about 20 months old and they don't make that model any more. IIRC retail on it was $1800 but believe it or not I bought it used off of Craigslist for $950 from a couple that was remodeling and converting to gas. It's in near new condition and was a great steal. I even had a professional mover pick it up for me and deliver it for $100. The new model is PS968SPSS with a retail of $2200.There is also the PS905SPSS which looks the same but has some different/less features for $1800. Had I not found the used oven I probably would of bought a Frigidaire Galley model FGES3065KF for $1600 at Lowe's. It looks very similar to the GE models and has all the same features (both are also convection) as the more expensive one if I remember except for the bridge burner. The Frigidaire also has a neat rack system. There is a huge price markup for ranges with front controls. A comparable Frigidaire (or even GE) range but with rear controls was about half price so I was having a hard time justifying the cost (I really hate rear controls and reaching over hot/boiling pots) so finding the used GE range made it a no brainer decision for me. I've only had it for a couple of months now and it's been great. The burners heat up FAST and the glass top is so easy to clean. The only downside is that the black top shows dust really easy. Good luck let me know you decide!...See MoreMy kitchen facelift about to start- would love another set of eye
Comments (4)Thank you for getting me thinking about the oven door- I hadn't really even thought of it. I think I will be OK there is 48" from the island to the sink perimeter. Is there an optimal distance between oven and cabinet? I tested it out just now and although no one will be able to walk behind me when I am taking the turkey out of the oven it is plenty of clearance for me to bend over and take something out. I do see an issue with the dishwasher essentially being across from the oven door, but we just won't be able to be loading dishes while taking out a pizza- not a huge deal. thanks for getting me thinking!...See MoreWhat would you do with this kitchen?
Comments (38)Since you are asking what I would do with this kitchen, LOL.. Going around the room clockwise from the ironing closet. I would put shelves in the ironing board closet and use it for shallow items like cans/spices etc. But keep it there. My aunt did that with hers and found it REALLY convenient. Then in the corner put a broom closet opening toward pantry, 12-15" wide and 24" deep, and then fridge with a side panel to make it look more built-in. Kind of like make the broom closet/fridge visually one unit. Don't move the door. On the other side of the door put a 30" range with 2' on the door side and 1' on the vent side or center it with 18" on both sides. I know that vent hood is original (my grandmother has the same thing in her 1920's house), but it really is in an inconvenient place so I would probably replace or move it over to the stove's new location. Then put in uppers and maybe a micro-hood. I would open up the kitchen to the banquet with a half wall and small shelf on top (keep the wood trim to possibly reuse elsewhere, maybe addition?). Like others said replace the glass in the hutch to clear glass. Replace that table top with a nice wooden piece and add some colorful pillows. Ditch the 70's uppers. Replace the base cabinets with a simple recessed flat panel with partial overlay cabinet to match the pantry and ironing board cabinet style and have lots of modern pull-outs, etc. Add an upper between the banquet and kitchen on the outside wall. I think a 30" brought down to the counter (and up to the ceiling) would balance nicely with the pantry cabinet on the other side of the sink. But for more counter space I would probably just keep it an upper and put brackets under similar to the banquet hutch. Center the sink on the window and put the dishwasher to the right. For me I would put in a cast iron sink with integrated drainboard and backsplash, but to sell I would put in a stainless sink or new farmsink. Keep the pantry. If the microwave isn't above the stove then I would put it in the laundry room. I would try to match the new cabinet style to the pantry and ironing board cabinet style. It's classic and fits well with the house. Just give them a good scrub and fresh coat of paint. I would also add a couple of pull out shelves in the pantry to make it more functional. I would probably go with a vintage look linoleum/marmoleum for the floor and extend into the laundry. I personally love the black and white check. The banquet area I think would look better with wood though. Countertops, for me, I would go with stainless or zinc, but to sell I would go with laminent, or if going with a new farmsink, stone. For backsplash I would put in subway tile with a black trim tile. Then, I would paint the kitchen and banquet a cheery color, pale yellow is MY favorite. And lastly add some vintage lighting and a nice piece of art on the banquet's dining room wall. Anyway, that's what I would do. You're probably sorry you asked, LOL!...See MoreNeed advice: what would you do if you had a lot of volunteer edibles
Comments (16)I grew 'Superior' potatoes a few years ago. I missed a nice potato when I dug up the crop and found it the following spring when digging up the garden. Since it had sprouted, I moved it to a good site and marked the spot with a stick. It grew well and bore 5 nice potatoes and a few marble sized ones. After harvesting my "free potatoes", I planted the marble sized spuds back in the same place in the hope they would grow the following year again. Success! They are up so I have another year of "free" potatoes. The crop that keeps coming back. I grew dill last year. This year I have little volunteer dill plants everywhere. One bad lesson I learned is to NEVER plant morning glories in the garden. After planting them, I have had volunteer plants come up the past 6 years! I try to pull them all out but a few get away from me late in the season and run up the tomato plants and flower. Seeds fall everywhere so the problem comes back every year. I have had "volunteer' tomatoes come up where the previous year's cherry tomatoes grew. Sometime so many come up on their own, I have to wonder why I keep starting more from seed under my lights each winter?...See Moredan1888
5 years agolast modified: 5 years agoHi/ Hola
5 years agoDebbi Washburn
5 years agoHi/ Hola
5 years agoHi/ Hola
5 years agoartistsharonva
5 years agoIg222
5 years agojslazart
5 years agoHi/ Hola
5 years agoHi/ Hola
5 years agoHi/ Hola
5 years agoHi/ Hola
5 years agoDebbi Washburn
5 years agoartistsharonva
5 years agoCentury Hardware
5 years agoHi/ Hola
4 years agoweezel
4 years agoHi/ Hola
4 years agolulu bella
4 years agoartistsharonva
4 years agoHi/ Hola
4 years ago
Related Stories

PRODUCT PICKSGuest Picks: Give Your Kitchen a Quick Facelift With White
Keep the sledgehammer in storage — update your kitchen's look with white and clear dinnerware and accessories instead
Full Story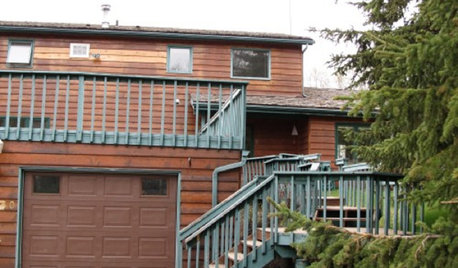
Ideabook 911: My House Needs a Facelift!
Houzz Member Gets Ideas for Sprucing Up This Deck and Garage
Full Story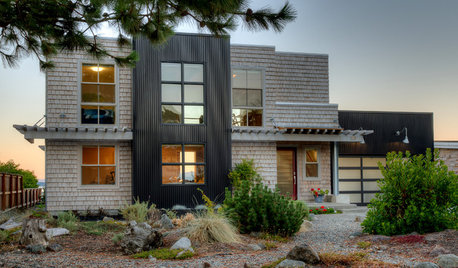
COASTAL STYLEHouzz Tour: Major Face-Lift Gives a Beach House New Life
The transformation of this Puget Sound island home is so remarkable that many residents think it was torn down and rebuilt
Full Story
KITCHEN DESIGNDesign Dilemma: My Kitchen Needs Help!
See how you can update a kitchen with new countertops, light fixtures, paint and hardware
Full Story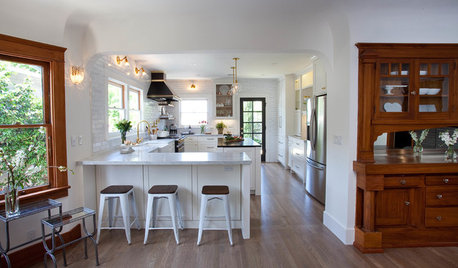
KITCHEN OF THE WEEKA Functional Face-Lift for a Historic Craftsman Kitchen
An open layout creates better connectivity, while a mix of schoolhouse, farmhouse and Craftsman styles brings modern charm
Full Story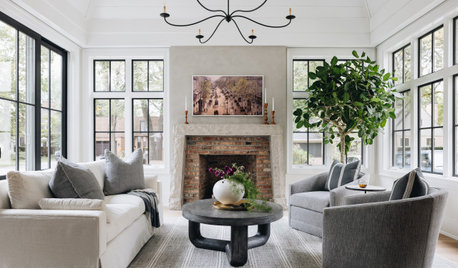
FURNITUREHow to Buy a Quality Sofa That Will Last
Learn about foam versus feathers, seat depth, springs, fabric and more for a couch that will work for years to come
Full Story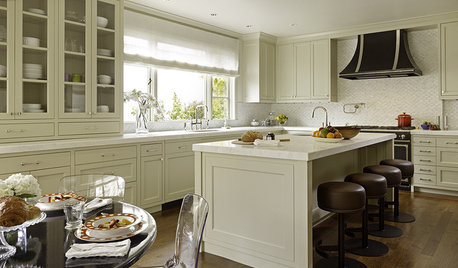
KITCHEN DESIGNNeed More Kitchen Storage? Consider Hutch-Style Cabinets
Extend your upper cabinets right down to the countertop for more dish or pantry storage
Full Story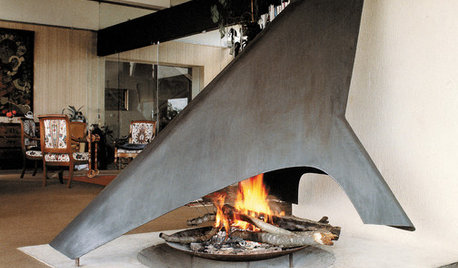
REMODELING GUIDES10 Ideas for a Fireplace Facelift
From dramatic, artistic designs to small but unexpected details, these ideas for fireplaces are superhot
Full Story
MOST POPULARHow Much Room Do You Need for a Kitchen Island?
Installing an island can enhance your kitchen in many ways, and with good planning, even smaller kitchens can benefit
Full Story
KITCHEN DESIGNKitchen of the Week: Taking Over a Hallway to Add Needed Space
A renovated kitchen’s functional new design is light, bright and full of industrial elements the homeowners love
Full Story


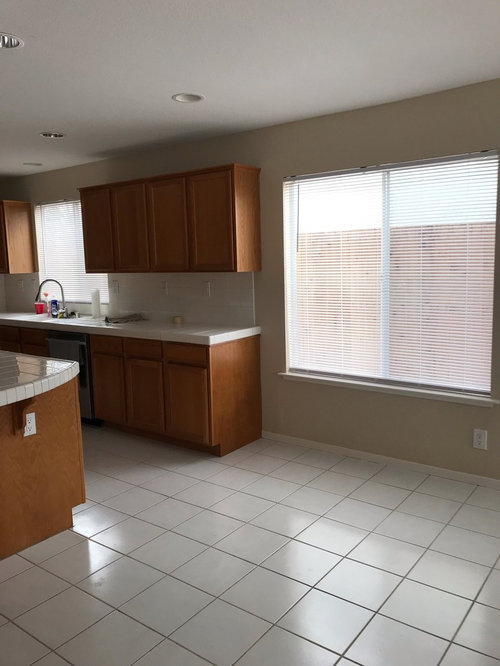
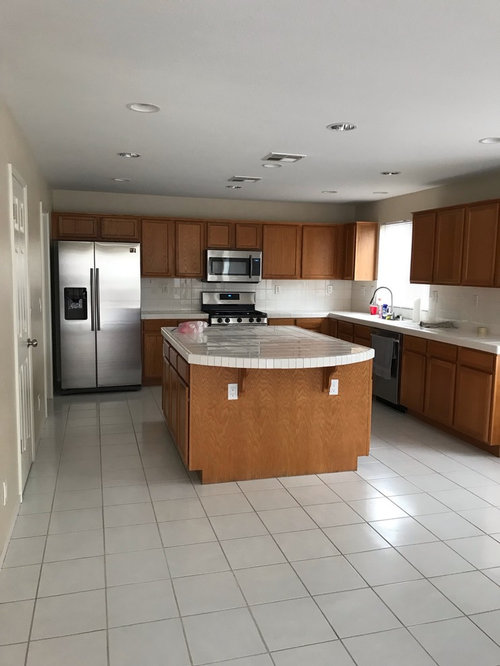
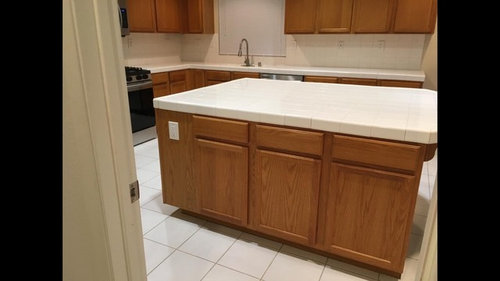
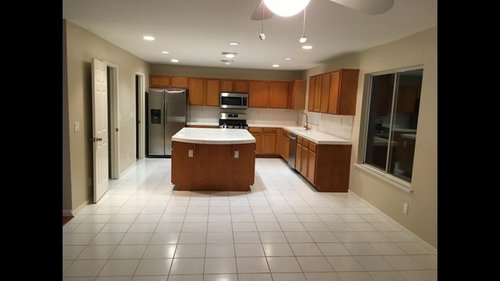
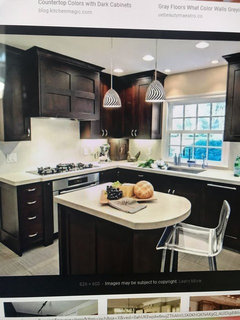
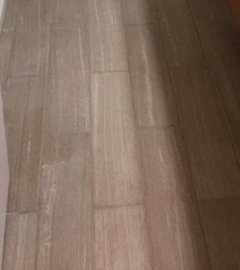
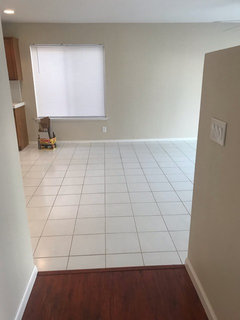
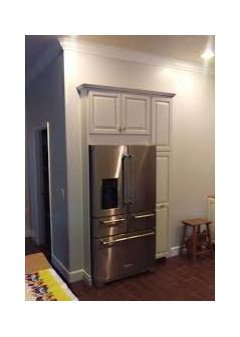
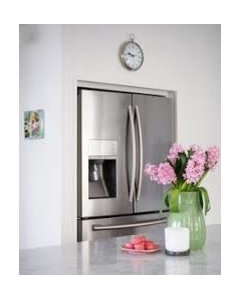
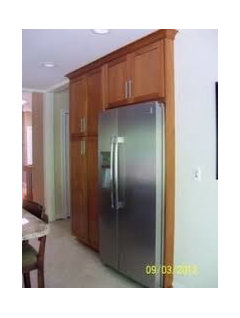
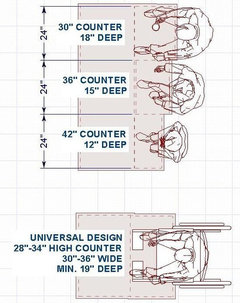
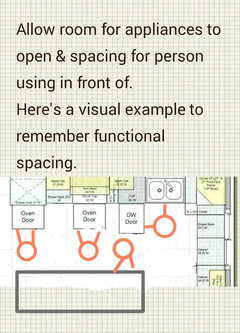
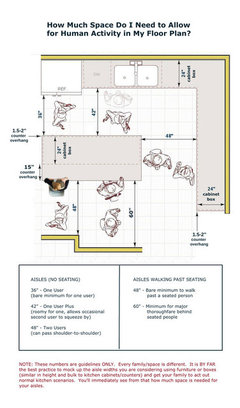
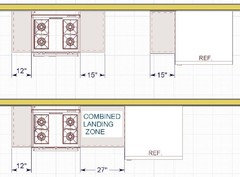

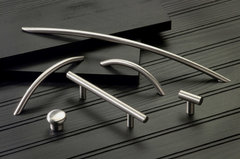
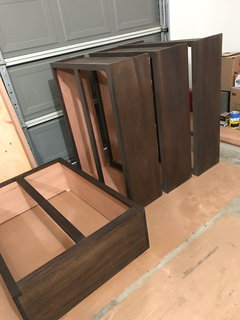
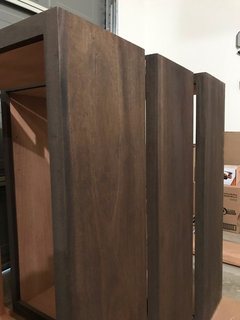
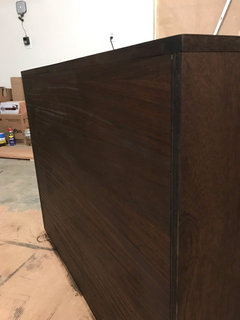
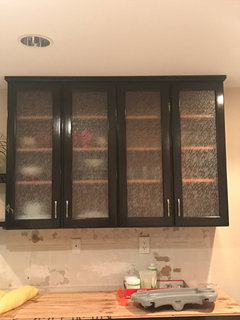
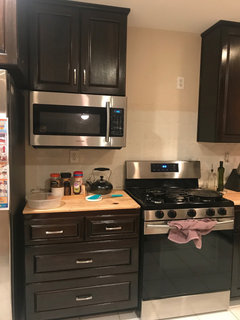
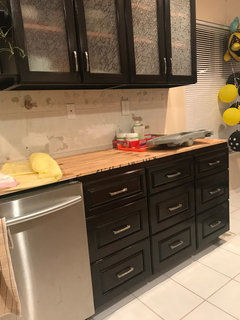
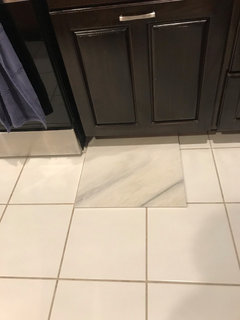
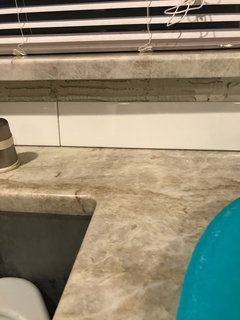
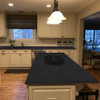
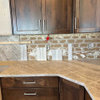


Debbi Washburn