washer/dryer closet + pullout pantry design--any thoughts?
girl_wonder
5 years ago
Featured Answer
Sort by:Oldest
Comments (7)
girl_wonder
5 years agoRelated Discussions
Shopping for new washer and dryer is making me nuts !!
Comments (35)Well, I'm here to tell you !! I never in my life imagined that I'd be so darn excited about doing laundry !!!! We ended up getting the Miele 4840 washer, and the gas dryer. The difference in how clean the clothes get is absolutely amazing !!!!!!!!!!!!!! I'm major impressed, and actually DH and DS have commented positively, also, which is amazing in itself !!!!!!!!!!!!! The first few loads of clothes that I did . . . well, just sat in front of the washer and watched it !!! Can't believe how quiet, how little water, all that !! (Neighbors even came by to watch it and were equally amazed !! Do ya think we need to get a life here in this neighborhood ????!!!!!!!) I'm also using the Persil detergent, both liquid and powder, which is kinda pricey, but so little of it is used . . . and the smell is so fresh, without any fake perfumey smells . . . Do I sound like some kind of commercial here ???? !!!!! Well, anyway . . . that's the scoop on the w/d saga . . . Glad the decision making process is a done deal, and that I am totally thrilled with it all !!! Now . . . hopefully no more decisions on anything for a really long time, no angst . . . except that we're re-doing both of our bathrooms right now . . . so here we go again !!!!! C....See MoreShelving in pantry closet? Closet organization systems?
Comments (16)I have Elfa ventilated shelves (and some drawers) in my pantry and laundry room both. I love them BUT I use liners so I don't have the wobbly issue going on. That would drive me crazy. Elfa's ventilated shelves, unlike what you can find at Lowe's, HD or Ikea, have the wires a lot closer together. They also "lock" into place so the wire part is sitting really firmly in the bracket - not just a piece of wood sitting on top of the shelf bracket. As far as organizing little things, Elfa has "shelf baskets" that you can put dividers in and stack stuff in if need be. In the pic below, I have one of those on the immediate left (3 shelves up) and above the counter top oven in the back. I use it for bags of baking stuff like chocolate chips, coconut, etc on the left and treats in the back. And I absolutely love their big drawers. Container Store's return policy is great too - anytime with a receipt and the best Elfa sales is 30% off all Elfa products. It starts Dec. 24th and goes through the end of January typically. There is one in the fall that isn't as good - 25% of Elfa Shelving. (No, I don't work for Container Store, I am just a big fan and will be buying some more Elfa stuff during their Dec. sale.) Here's a picture of our new pantry....See MoreIs this washer and dryer pull out shelf genius?
Comments (23)I do have plenty of room, so I don't need the pull out shelves as a folding spot, although it seems convenient. Where should I put the folding counter (i.e., is it directly behind the dryer so you turn and empty the dryer on the opposite counter, or is it next to the dryer, which means carrying the stuff around the opened dryer door? My laundry room is 15.5 long and the counter with the w/d is 2'6" wide and the opposing counter is 2' wide. The aisle is 4' wide. I could take a little width from my closet if you think I need more than a 4' aisle. Is 4' enough to fold sheets etc? (my closet is on the other side of the wall, but they don't match up perfectly, so I would create a jog in my closet if I put some of the space in the laundry. I'm so glad I shared the idea because all of you have so many good suggestions. Yeah, I assumed that if w/d can go on a pedestal, they can certainly go on a built in, but I never knew about the rods. I do see on Pinterest that a lot of people build DIY pedestals, so I imagine there is a way to do it right. The cart that can be folded is a great idea too!...See MoreLaundry closet door disaster!
Comments (100)Has anyone installed the pivot and slide doors in their W/D area? I stopped by a custom cabinet maker yesterday and she said they can do it, but the widest cabinet door they make is 24", so for my stacking W/D I'd need a pair of doors. But that won't work. My contractor's plan was to put the hookups on the side wall so they can be easily reached. Also, it takes 4" on each side to accommodate the pivot and slide doors (they build a little partition using 3/4" plywood). So that means I'm losing 8" just to accommodate the doors, which would eat into the pantry space next to the W/D. This company makes hardware that can accommodate a 30" wide door. Has anyone used them or someone like them? https://www.rockler.com/kv8091-slides-full-overlay-pocket-door-system-pocket-door-slides Any hope that I can keep the dream of pivot and slide doors on the W/D? lol ;)...See Moregirl_wonder
5 years agogirl_wonder
5 years agogirl_wonder
5 years ago
Related Stories
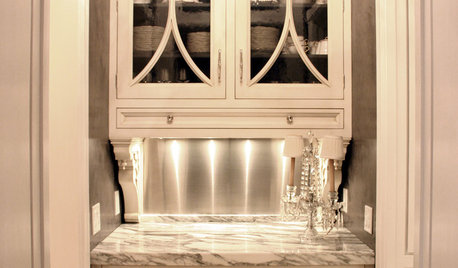
KITCHEN DESIGNDesigner's Touch: 10 Butler's Pantries That Bring It
Help your butler's pantry deliver in fine form with well-designed storage, lighting and wall treatments
Full Story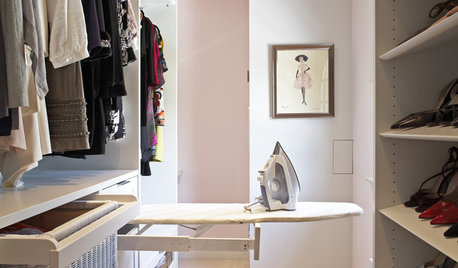
CLOSETSDesigner's Touch: 10 Amazing Master Closets
Let these exquisitely organized, expertly crafted master closets inspire you to enhance your own closet or dressing area
Full Story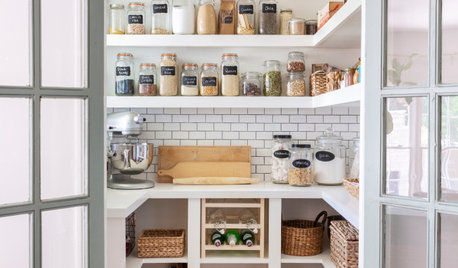
KITCHEN STORAGEWalk-In Pantries vs. Cabinet Pantries
We explore the pros and cons of these popular kitchen storage options
Full Story
KITCHEN DESIGN11 Must-Haves in a Designer’s Dream Kitchen
Custom cabinets, a slab backsplash, drawer dishwashers — what’s on your wish list?
Full Story
KITCHEN DESIGNA Designer’s Picks for Kitchen Trends Worth Considering
Fewer upper cabs, cozy seating, ‘smart’ appliances and more — are some of these ideas already on your wish list?
Full Story
REMODELING GUIDESContractor Tips: Advice for Laundry Room Design
Thinking ahead when installing or moving a washer and dryer can prevent frustration and damage down the road
Full Story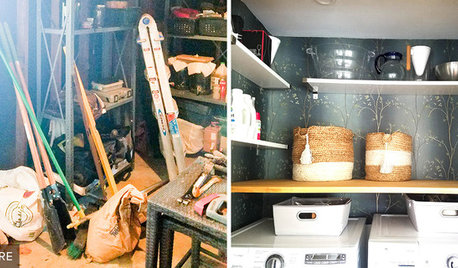
LAUNDRY ROOMSReader Laundry Room: A Laundry Closet for $11,400 in California
Their washer and dryer were in the garage, which was less than convenient. Then they devised a creative solution
Full Story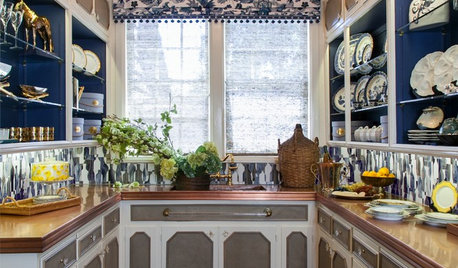
KITCHEN STORAGEWe Can Dream: 40 Beautiful Butler’s Pantries
These stylish butler’s pantries are the ultimate accent piece for any dream kitchen — butler not included
Full Story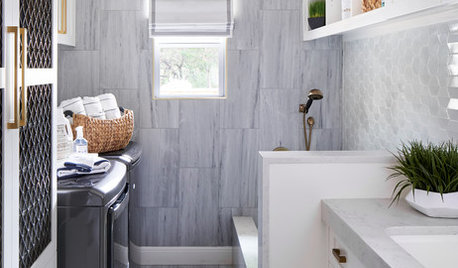
LAUNDRY ROOMSStylish Laundry Room With a Dog Wash Station and a Drying Closet
A designer adds function and style in this renovated San Antonio space
Full Story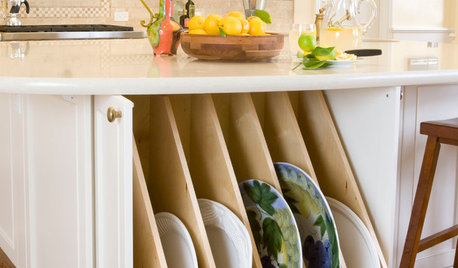
KITCHEN DESIGNKitchen Confidential: Amp Up Your Storage With Pullouts
See 12 types of cabinet pullouts that make your cooking and cleaning items easier to find and use
Full Story


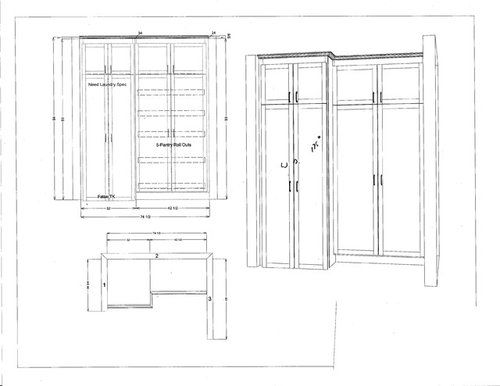

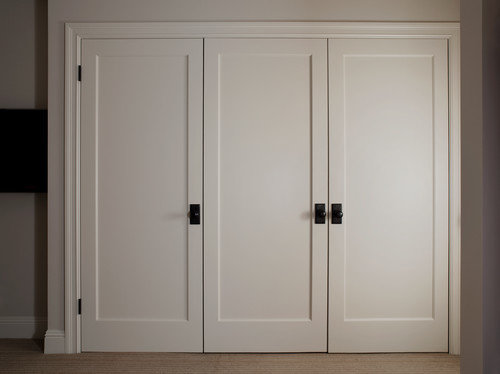

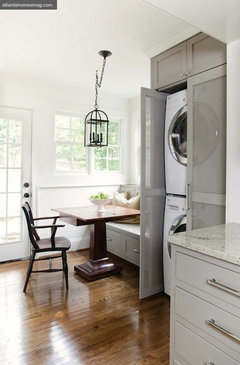
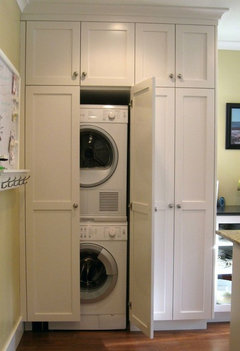


herbflavor