Presenting our forever home by Architect Runner Guy!
Carolyn Loveland
5 years ago
Featured Answer
Sort by:Oldest
Comments (34)
Carolyn Loveland
5 years agoRelated Discussions
some guy just tried to use our port-a-potty
Comments (148)Think of it this way Kate...at least you got responses...and lots of them at that...some poor threads never see the light of day and drift off into cyberspace where no one can even hear their screams! ;) Have a good day everyone! :) Kat...See MorePresenting: Our house
Comments (59)I can't believe I missed this thread the first time around, we were on vacation for the initial post, but still! Everything is just beautiful, kygirl! I love the colors, your backsplash in the kitchen is beautiful, as are those gorgeous cabinets. Your master bath tile is great, and your fixtures look similar to mine (Eva by moen). You should be proud of yourself, you've created a beautiful home. It was hard-won,I remember that much! Enjoy. Amy...See MoreSo we hired Architect Runner Guy after...
Comments (55)We recently went through a major renovation/addition to our house. I agree with Jannicone about having a 25% contingency. We definitely went 25% over due to many factors, some that could not be predicted ahead of time. My one piece of advice to you is not to micromanage the builder on every detail. Select a good, experienced builder and let them do their thing (within reason). We did our hw on our builder before signing the contract. He was upper mid-range in price but very experienced. We got along well with him and the GC on our project, which now I realize is so important. It makes the whole process so much more pleasant. My husband and I both work full time and did not have the time to micromanage every single item. I think trusting the building team to do a good job while also staying in close communication worked out really well for us. Our project finished over 3 months ago and we still have a good relationship. They come by to deal with issues that come up and are pretty good at acknowledging if they messed something up or forgot something, mostly small things....See MoreConsidering buy this forever home. Pleaseee Helppp?
Comments (34)This may have been covered in earlier posts, but its all the structural / functional stuff that can eat up your whole budget. How old are the windows in the home, are they energy efficient, and if you end up needing to replace them its crazy expensive (we did, although our home was older when we purchased it). Ditto for doors. Examine carefully for interior signs of roof leaks, leaks in general and ice dam damage...age/condition of roof; age/condition/expected lifespan of heating, cooling systems, water heaters, etc. House that size probably has multiple of each. Put a stink-eye on how the overall home appears to have been cared for -- many people overextended in the past decade or so and then were not able/willing to maintain... our electrical panel work is a story in itself and kind of highlighted how many of the rest of the things in the home were done (we should have read the writing on the wall, so to speak, at that point). Our deck appeared spiffed up and on harder inspection was lacking joist hangers. All kinds of possibilities. Good luck....See MoreBT
5 years agoCarolyn Loveland
5 years agoCarolyn Loveland
5 years agoCarolyn Loveland
5 years agoMark Bischak, Architect
5 years agolast modified: 5 years agojust_janni
5 years agoMark Bischak, Architect
5 years agohomechef59
5 years agoT
5 years agoedenchild
5 years agoartemis_ma
5 years agosnowcountry
5 years agoMark Bischak, Architect
5 years agoMark Bischak, Architect
5 years agoArchitectrunnerguy
5 years agolast modified: 5 years agoCarolyn Loveland
5 years agoCarolyn Loveland
5 years agoArchitectrunnerguy
5 years agoCarolyn Loveland
5 years agoCarolyn Loveland
5 years agolast modified: 5 years agoshead
5 years agonandina
5 years agopink_peony
5 years agolast modified: 5 years agoCarolyn Loveland
5 years agobeckysharp Reinstate SW Unconditionally
5 years agoCarolyn Loveland
5 years agopink_peony
5 years agobpath
5 years ago
Related Stories
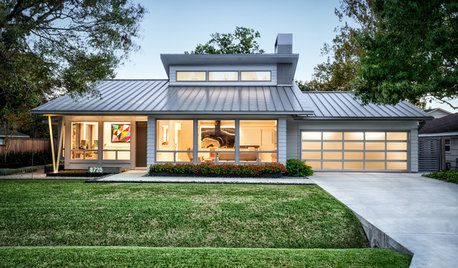
HOUZZ TVRetired Houston Couple Replaces Starter Home With Forever Home
See how the Elders built their dream home while preserving the memory of the home they lived in for nearly 4 decades
Full Story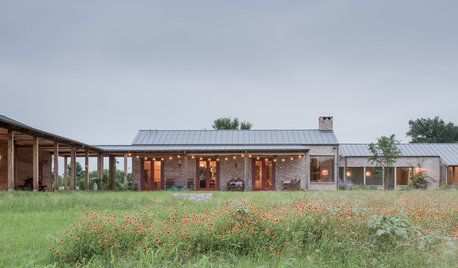
RANCH HOMESHouzz TV: An 1880s Texas Fort Influences a New Forever Home
See how this just-built Texas ranch home captures the look of history
Full Story
REMODELING GUIDESOne Guy Found a $175,000 Comic in His Wall. What Has Your Home Hidden?
Have you found a treasure, large or small, when remodeling your house? We want to see it!
Full Story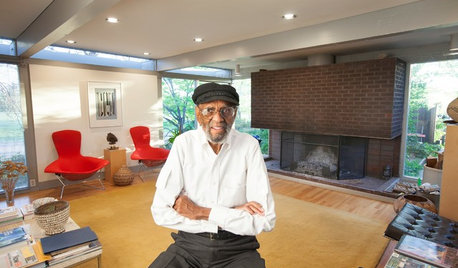
HISTORIC HOMESSee the Modernist Home of Colorado’s First Black Architect
The late John Henderson Jr. left behind his striking midcentury home and a pioneering design legacy in Denver
Full Story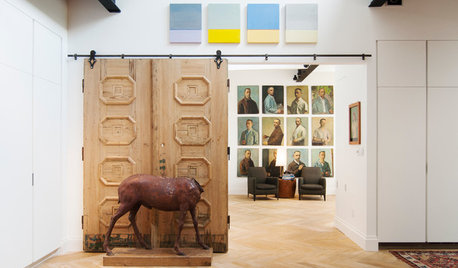
HOUZZ TVHouzz TV: Step Inside an Industrial-Chic Forever Home
See how a former commercial space becomes an art-filled dream home for 2
Full Story
HOLIDAYSGuys, Where Do You Feel Most at Home?
For Father’s Day, we’d like to hear from the men. What part of your house makes you feel most like yourself — grounded and alive?
Full Story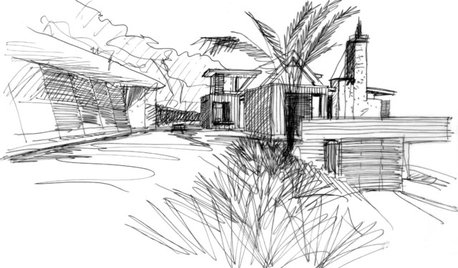
THE ART OF ARCHITECTUREBack of an Envelope: Architects’ Sketches and the Homes They’ve Made
There’s something evocative about a hand-drawn architectural sketch that a computer just can’t replicate. Here are some great examples
Full Story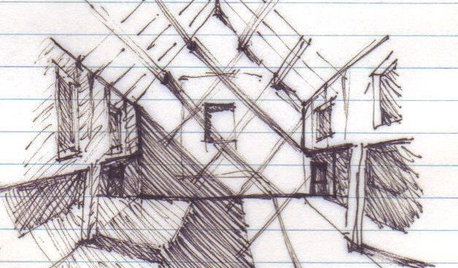
WORKING WITH AN ARCHITECTArchitect's Toolbox: 6 Drawings on the Way to a Dream Home
Each architectural drawing phase helps ensure a desired result. See what happens from quick thumbnail sketch to detailed construction plan
Full Story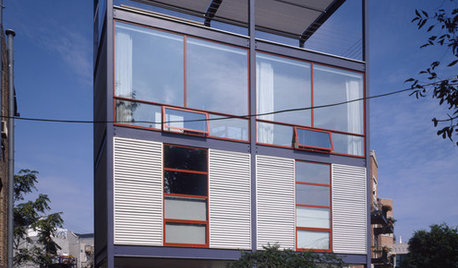
ARCHITECTUREWhen Architects Design Homes for Themselves
See the amazing results when 7 modern architects take on their own idiosyncrasies in very personal designs
Full Story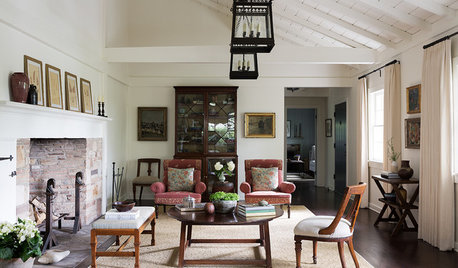
HOUZZ TOURSHouzz Tour: Redo Stays True to a California Home’s Ranch Roots
Vaulted ceilings, windows galore and a simple white palette make for casual indoor-outdoor living
Full Story




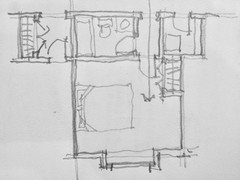



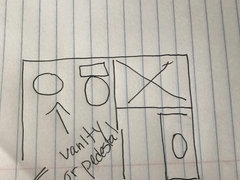
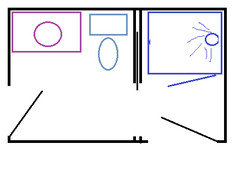
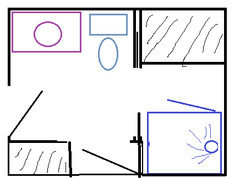
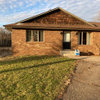
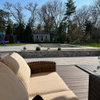

Mark Bischak, Architect