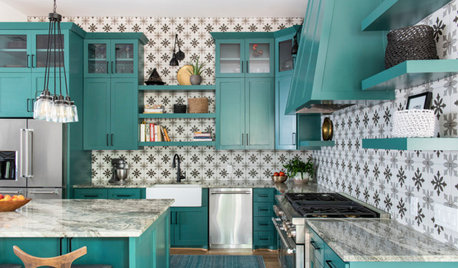Need help creating a list for kitchen remodel
Jaykaym
5 years ago
Related Stories

KITCHEN DESIGNA Designer Shares Her Kitchen-Remodel Wish List
As part of a whole-house renovation, she’s making her dream list of kitchen amenities. What are your must-have features?
Full Story
LATEST NEWS FOR PROFESSIONALSHow Houzz Pro Helps Remodelers Quickly Create Accurate Estimates
This software can help pros win more jobs and increase profit with professional estimates that can be created in minutes
Full Story0

KITCHEN DESIGNHow to Map Out Your Kitchen Remodel’s Scope of Work
Help prevent budget overruns by determining the extent of your project, and find pros to help you get the job done
Full Story
REMODELING GUIDES5 Trade-Offs to Consider When Remodeling Your Kitchen
A kitchen designer asks big-picture questions to help you decide where to invest and where to compromise in your remodel
Full Story
KITCHEN DESIGNModernize Your Old Kitchen Without Remodeling
Keep the charm but lose the outdated feel, and gain functionality, with these tricks for helping your older kitchen fit modern times
Full Story
WORKING WITH PROSInside Houzz: No More Bumper Cars in This Remodeled Kitchen
More space, more storage, and the dogs can stretch out now too. A designer found on Houzz creates a couple's just-right kitchen
Full Story
KITCHEN MAKEOVERSGreen Cabinets and Bold Tile for a Remodeled 1920 Kitchen
A designer blends classic details with bold elements to create a striking kitchen in a century-old Houston home
Full Story
KITCHEN DESIGNCottage Kitchen’s Refresh Is a ‘Remodel Lite’
By keeping what worked just fine and spending where it counted, a couple saves enough money to remodel a bathroom
Full Story
KITCHEN DESIGNRemodeling Your Kitchen in Stages: Planning and Design
When doing a remodel in phases, being overprepared is key
Full Story
KITCHEN DESIGNKitchen Remodel Costs: 3 Budgets, 3 Kitchens
What you can expect from a kitchen remodel with a budget from $20,000 to $100,000
Full StorySponsored
Franklin County's Preferred Architectural Firm | Best of Houzz Winner




Anglophilia
JaykaymOriginal Author
Related Discussions
Creating my Christmas list - need suggestions
Q
need help with kitchen remodel or update, small eat in kitchen
Q
Design Help Needed: For Christopher Peacock Kitchen From Craigs List
Q
Kitchen Remodel Layout Help Needed Please!
Q
User
JaykaymOriginal Author