Advice on kitchen layout
Lorena G.
5 years ago
Featured Answer
Sort by:Oldest
Comments (21)
Lorena G.
5 years agoAglitter
5 years agolast modified: 5 years agoRelated Discussions
Looking for advice on kitchen layout
Comments (14)Laundry Room...you have family and close friends coming in through the Laundry Room. I don't know about you, but I would not want the first thing family and close friends see when they enter my home to be dirty laundry (or even clean!) I don't like doming into someone's home and seeing their dirty laundry either - I don't care how close a friend or family that person is! A Mudroom is fine, and I heartily agree with, but not the Laundry Room. If there's any way you can at least put a wall & door that can be closed b/w them, I strongly suggest you do so. . Desks in kitchens...are clutter magnets and become dumping grounds for everything no one immediately knows what to do with, so I recommend not putting a desk in the Kitchen. In fact most people who have one say it's the first thing they want to get rid of when they remodel! First, I recommend putting in a Message/Command Center near the Mudroom where the family enters. This is where keys, the family calendar, notes from school (with a way to break out by child), mail (with some kind of sorting system), purses, cell phones & chargers, answering machine (if you have a landline), directories, etc., would go. By placing it in or near the Mudroom, it will be the first place someone encounters to drop mail, etc., and it will be far less likely mail and other items will end up cluttering the rest of the house. You can also check the family calendar when entering/leaving the house, be reminded of school notes, see notes someone left for you, see if you have phone messages, drop your keys when you get home and pick them up as you walk out the door, etc. These are all things most of us need to see/be reminded of when entering and/or leaving home. It becomes more important when your children reach school-age, as you probably are finding out now with the 7-year old (and possibly 5-year old). Think what it will be like when all four are in school! Next, see if you can create a "homework/study" nook where each child can have their own space (to avoid fights), preferably, with some space b/w them (again, to avoid fights!). You want it to be somewhere fairly public so you can see what they're doing when young and to encourage them to use their computer in that space. I know that many people allow their children to use the computer in their bedrooms, but that can lead to unwanted consequences such as children accessing things they should not be. Yes, with the proliferation of smart phones in the pre-teen and teen age group (and in some cases even younger) it can be difficult to monitor what your children are doing online, but don't make it any easier for them! There is such a rise in porn, cyberbullying, etc., in part b/c parents have lost the ability (or desire) to easily monitor what their under age children are doing. [Sorry - I just hit a tender spot - I've had friends who have had their children bullied online (and resulted in one suicide) and who have had their sons get involved in pornography when using their laptops in their bedrooms, so I'm probably more sensitive to it than most. Off my soapbox!] Here are some thoughts: . This is just a general idea. E.g., the Closet & Message Center could be switched, if you prefer....See MoreLooking for input and advice on kitchen layout
Comments (2)You have very little prep space between the sink and cooktop. Since the window locations are flexible, I'd move the cooktop down, with a larger window over the sink and a smaller window on the other side of the hood. I moved the ovens and fridge toward the top wall, and made the island shorter--the fridge-to-sink path now intersects the island by only a few inches. There is now a tall pantry on the end. Can the hutch be recessed into the room behind? I tried making it shallower, but I don't think you have enough space for it, and seating. Click to enlarge You must have read the New to Kitchens? thread many times, but I'll link it, in case it's not on page one....See MoreNeed some advice on kitchen layout / size
Comments (11)For a 36" wide cooktop, the island needs to be at least 7' long: 24" + 36" + 24" = 84" = 7' Regarding the questions, if you read the Layout Help FAQ you will understand what I'm asking and why. For example: Do you entertain? If so, formally or informally? How often? Something to keep in mind: With small children, your needs will be different than an empty-nester couple. However, the basics remain the same - assuming you cook. (This is not a facetious comment - some people do not cook and just want their Kitchen to be a "show kitchen", not a working kitchen.) Basics: Working in the Kitchen... To begin and to understand the rest of the design information, Kitchen work studies have shown the following breakdown of time/work in the kitchen: 70% or more of your time and work in the kitchen is spent prepping - preparing a meal or snack 20% or less is spent cleaning up - and that includes not just sink work (hand washing a few items), but also non-sink work such as loading the DW (if you don't pre-rinse your dishes), unloading the DW, clearing the counters & table, wiping down the counters & table, and sweeping up at the end of the day. 10% is spent cooking - stirring, adding ingredients, actually watching food cook Based on the above, it makes the most sense to have the Prep Zone in the best spot - whether for the view or for visiting, whichever you prefer. Work Zones... There are three primary work zones: Prep Zone -- This is the zone where food prep takes place. Food prep can be anything from making a sandwich to preparing a multi-course meal. It includes cleaning/rinsing food, cutting, mixing, processing, etc. For many people, especially those with small kitchens, their Prep Zone is also their Baking Center for rolling out dough, etc. 70% or more of the work and time spent in the kitchen is spent prepping. It's the most often used zone in your kitchen – and you spend the most time in this zone. (That's why it makes the most sense to put the Prep Zone in the most pleasant spot in your kitchen.) Cooking Zone -- This is the zone where you take the food you've already prepped and apply heat...cooktop, oven, MW. Only 10% of the work and time spent in the kitchen is spent actually cooking – including stirring, adding ingredients, and watching food cook. This is the least used Zone, relatively speaking. Think about it, you usually don't spend the entire time standing in front of your oven or cooktop watching food cook. Sure, there are some things that do have to be stirred constantly, but most things do not. Even if they do, you usually still spend more time prepping before you begin cooking. Cleanup Zone -- This is the zone where the dirty dishes and general cleanup are handled! Clearing the table, wiping down counters, loading the DW, unloading the DW, etc. 20% or less of the work and time spent in the kitchen is spent cleaning up. OK, now we know what the primary zones are. So, how do we design a kitchen keeping them in mind? . Prep Zone -- works best when it contains a water source and is next to or across an aisle no more than 48" wide or so from the range/cooktop and Cooking Zone. Trash & recycle bins should also be in the Prep Zone since far more recycling and trash are generated while prepping and cooking than while cleaning up. This zone should contain at least 36" of clear workspace, 42" is much better. Cooking Zone -- works best when next to/across from the Prep Zone (see Prep Zone). It's also nice to have a water source nearby as well as trash & recycling nearby. This is the zone that should be the most protected from traffic. Food is cooked here by applying heat and, if you have gas, flame. You are not only working with hot food but if you have to move around with the hot food (e.g., draining a pot of boiling pasta water), you do not want to be dodging traffic. If you have small children, this becomes even more important! Cleanup Zone -- works best when separated from the Prep & Cooking Zones. This can be on the opposite side of a one-sink kitchen from the Prep Zone or it could be in a completely separate location (the latter usually only works well if you have two sinks). Obviously, it also needs a water source and the DW. When the Prep and Cleanup Zones share a sink, the DW should be on the Cleanup Zone side of the sink, not the Prep Zone side. Keep in mind that you need at least 36" of space for the Cleanup Zone, and it should not be shared with the Prep or Cooking Zone workspaces. This is where dishes are stacked when you need to clear the sink for prepping or when your sink is overflowing with dirty dishes. It's also where you stage the dirty dishes b/f scraping them and putting them in the DW. Something to keep in mind -- it's usually not a good idea to put the Cleanup Zone where the dirty dishes can be seen by everyone in the rest of the house - e.g., on an island or peninsula where they are front & center for all to see. Even if you raise the counter behind the sink, dirty dishes are only hidden from those people whose eyes are below the counter's height - i.e., below 42" off the floor. In addition, if you have seating at the counter, it's not very pleasant to sit there with dirty dishes "in your face". . A few more things to keep in mind: Refrigerator -- The refrigerator works best on the periphery of the kitchen so it's easily accessed by people working in the kitchen as well as "outsiders" looking for a snack without the "outsiders" getting underfoot of those working in the kitchen. It should also be near the Prep & Cooking Zones inside the kitchen and, if possible, near the main meal location(s) for ease of access during mealtime. Microwave (MW) -- The MW also works best on the periphery of the kitchen so it's easily accessed by people working in the kitchen as well as "outsiders" looking for a snack without the "outsiders" getting underfoot of those working in the kitchen. If possible, it should be somewhat close to the refrigerator and a water source – but not at the expense of getting in the way of prepping and cooking a meal. Zone-crossing - avoid! -- When planning zones, etc., try to minimize zone-crossing. For example, if you can avoid it, don't put the refrigerator such that you have to cross through the Cleanup Zone to go b/w the refrigerator and the Prep or Cooking Zone. Barrier Island -- The island should not be a barrier b/w key items in the Kitchen. This means you should not have to run around the island to go to/from: -- Water source and Prep Zone (a prep sink helps with this when there's an island or if the kitchen is particularly large - the layout, though, is the key derminant of the need for a prep sink) -- Refrigerator and Prep Zone -- Refrigerator and Cooking Zone -- Prep Zone and Cooking Zone -- Water source and Cooking Zone Protection...Of all the zones, the Cooking Zone should be the most protected from through-traffic as well as general-kitchen traffic. The Cooking Zone contains the range/cooktop where you will be dealing with fire (if gas), hot foods, etc. You do not want to have to cross a busy aisle when taking a pot of boiling water from the range/cooktop to the sink for emptying...or anything else hot, for that matter! Dish Storage -- Dish storageworks best when it's near the DW and near the serving/eating locations (island, DR, Nook, etc.)...See MoreNeed advice for kitchen layout
Comments (2)Try posting the pictures in a comment .I made a comment but in Houzz’s wisdom it disappeared so I will wait for the pictures....See MoreBeverlyFLADeziner
5 years agoLorena G.
5 years agoLorena G.
5 years agoLorena G.
5 years agoLorena G.
5 years agocpartist
5 years agocpartist
5 years agoLorena G.
5 years agomama goose_gw zn6OH
5 years agomama goose_gw zn6OH
5 years agoBeverlyFLADeziner
5 years ago
Related Stories

KITCHEN DESIGNSmart Investments in Kitchen Cabinetry — a Realtor's Advice
Get expert info on what cabinet features are worth the money, for both you and potential buyers of your home
Full Story
DECORATING GUIDES10 Design Tips Learned From the Worst Advice Ever
If these Houzzers’ tales don’t bolster the courage of your design convictions, nothing will
Full Story
LIFEEdit Your Photo Collection and Display It Best — a Designer's Advice
Learn why formal shots may make better album fodder, unexpected display spaces are sometimes spot-on and much more
Full Story
Straight-Up Advice for Corner Spaces
Neglected corners in the home waste valuable space. Here's how to put those overlooked spots to good use
Full Story
KITCHEN STORAGEKnife Shopping and Storage: Advice From a Kitchen Pro
Get your kitchen holiday ready by choosing the right knives and storing them safely and efficiently
Full Story
KITCHEN DESIGNDetermine the Right Appliance Layout for Your Kitchen
Kitchen work triangle got you running around in circles? Boiling over about where to put the range? This guide is for you
Full Story
DECORATING GUIDESHow to Plan a Living Room Layout
Pathways too small? TV too big? With this pro arrangement advice, you can create a living room to enjoy happily ever after
Full Story
LIFEGet the Family to Pitch In: A Mom’s Advice on Chores
Foster teamwork and a sense of ownership about housekeeping to lighten your load and even boost togetherness
Full Story
KITCHEN LAYOUTSThe Pros and Cons of 3 Popular Kitchen Layouts
U-shaped, L-shaped or galley? Find out which is best for you and why
Full Story
HEALTHY HOMEHow to Childproof Your Home: Expert Advice
Safety strategies, Part 1: Get the lowdown from the pros on which areas of the home need locks, lids, gates and more
Full Story


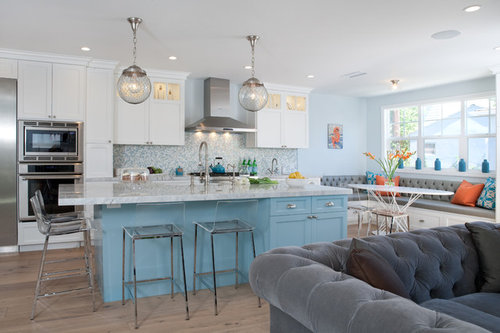
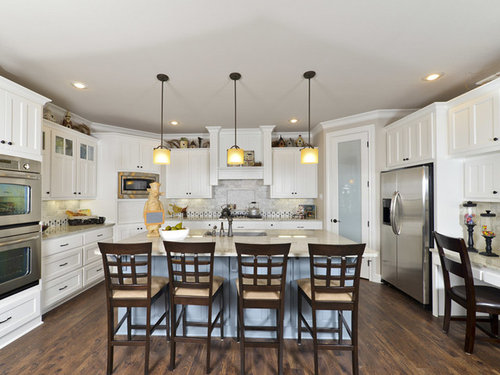
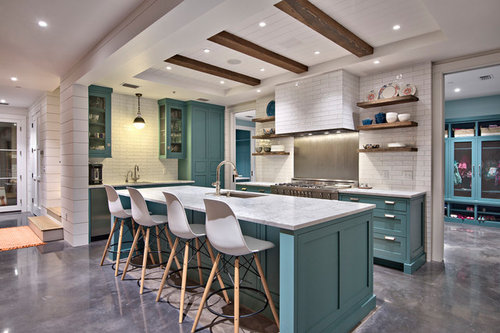
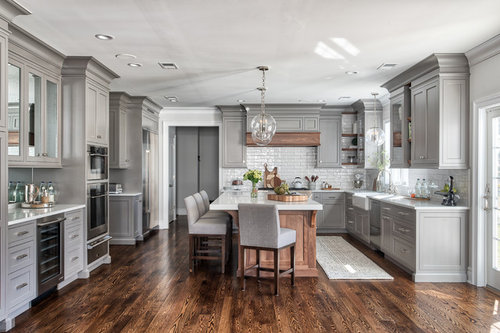
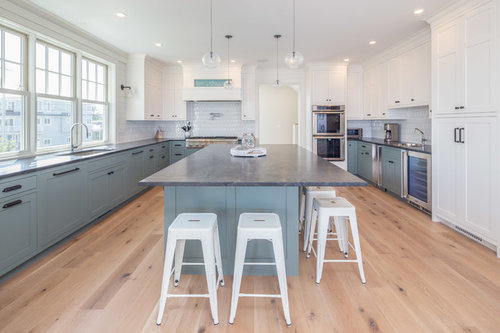
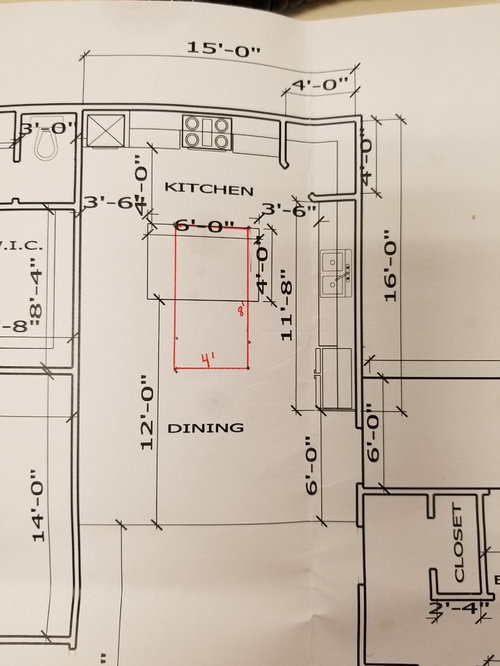
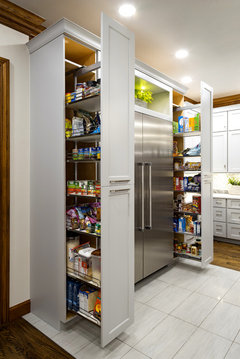
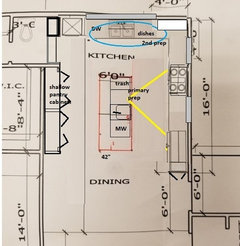
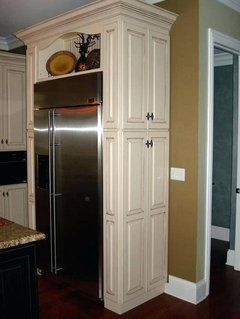
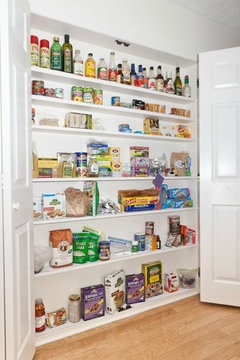



mama goose_gw zn6OH