Varying cabinet sizes, leading to differ counter-to-cabinet workspace?
Nekole Whyte
5 years ago
last modified: 5 years ago
Related Stories
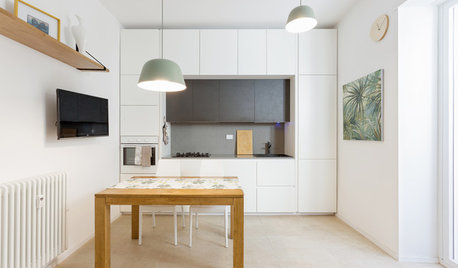
KITCHEN CABINETSGet More Kitchen Storage With Counter-Depth Upper Cabinets
We give you the lowdown on expanding your upper-storage capacity
Full Story
INSIDE HOUZZTop Kitchen and Cabinet Styles in Kitchen Remodels
Transitional is the No. 1 kitchen style and Shaker leads for cabinets, the 2019 U.S. Houzz Kitchen Trends Study finds
Full Story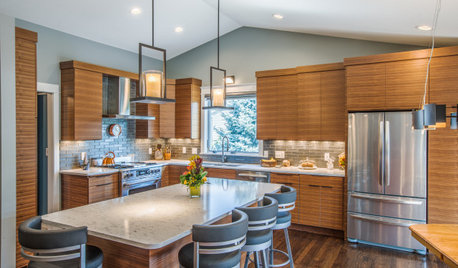
NEW THIS WEEKNew This Week: 4 Contemporary Kitchens With Wood Cabinets
See how different woods and wood grains create warmth and visual interest
Full Story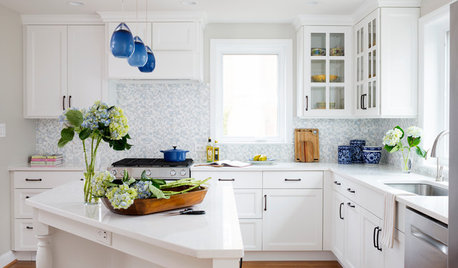
WHITE KITCHENSWhite Cabinets and Blue Accents Brighten a Kitchen
An empty-nester couple creates a light-filled open kitchen with improved storage, more workspace and better flow
Full Story
KITCHEN CABINETS9 Ways to Configure Your Cabinets for Comfort
Make your kitchen cabinets a joy to use with these ideas for depth, height and door style — or no door at all
Full Story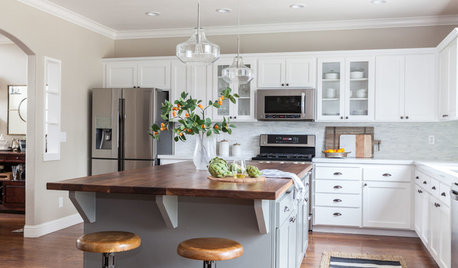
KITCHEN CABINETS6 Kitchen Makeovers That Benefited From Refaced Cabinets
These kitchens show how updating rather than replacing cabinets can keep costs down while adding style
Full Story
KITCHEN CABINETSPainted vs. Stained Kitchen Cabinets
Wondering whether to go for natural wood or a painted finish for your cabinets? These pros and cons can help
Full Story
KITCHEN DESIGNKitchen of the Week: Turquoise Cabinets Snazz Up a Space-Savvy Eat-In
Color gives a row house kitchen panache, while a clever fold-up table offers flexibility
Full Story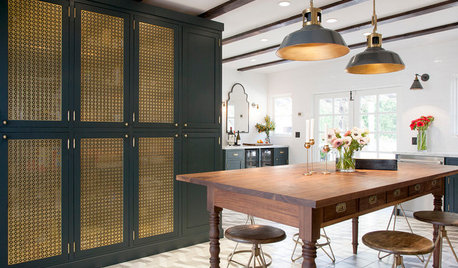
KITCHEN CABINETS11 New Kitchen Cabinet Ideas You’ll See More of This Year
Black, high-gloss, embossed and other new cabinet looks are popping up in homes
Full Story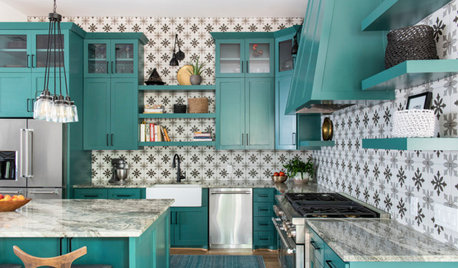
KITCHEN MAKEOVERSGreen Cabinets and Bold Tile for a Remodeled 1920 Kitchen
A designer blends classic details with bold elements to create a striking kitchen in a century-old Houston home
Full Story







Barnes Custom Builders
Creative Design Cabinetry
Related Discussions
Old world kitchen--countertop/cabinet color scheme
Q
Varying counter heights for purpose and height of users?
Q
Any decent CounterTop microwaves in 2016?
Q
Need help working around our 80’s honey oak cabinets and black counter
Q