Varying counter heights for purpose and height of users?
funkycamper
9 years ago
Featured Answer
Sort by:Oldest
Comments (35)
karin_mt
9 years agolast modified: 9 years agolsst
9 years agolast modified: 9 years agoRelated Discussions
advice on laundry room counter height ?
Comments (3)I find it's easier, and faster, to fold while standing. I prefer a laundry counter height of about 34" (slightly less than standard kitchen counter height). I am 5'3" tall. Standing to fold feels easier because of the varied items in a wash load. Some need to be hung, some folded and some folded while standing in order to use gravity to get large items like sheets and towels to fall into place. Because of these activities it makes more senese to stand as I can move around the room more easily and quickly. Even if I was folding something like a full load of (formerly)cloth diapers that I now use as cleaning cloths which are all one, relatively small, size. These are better if shaken/snapped and if I'm standing I don't have to do that over a counter, but instead at a more natural, lower height, before laying down in folded piles on the counter. I would set up surfaces of various heights using boxes, ironing boards, or dressers and see what feels best for you. And see how much you want to stand to do the job. I think it's quite personal. HTH, L....See MoreBarstools - counter height or bar height?
Comments (6)You could look at height adjustable stools, like these from all modern.com http://www.allmodern.com/Adjustable-Height-Stools-C1768241.html or these from Restoration Hardware - http://www.restorationhardware.com/catalog/product/product.jsp?productId=prod690094&categoryId=cat280014 Here is a link that might be useful: Restoration Hardware adjustable stool...See MoreJust worked in a new kitchen w/ 40 inch counter height!
Comments (6)My friends did a kitchen in their old home. They had the standard height counter and 42 inch cabs. He is 5'5 and she is 5'3 and they never used the upper cabs because they couldn't reach. Their kitchen was stunning though! They just bought a new home and re-did the kitchen. They lowered the counter and put in 30 inch cabs in a room with a vaulted ceiling that went up to about 20 feet. When I go in there it just looks off to me. Like it's a doll house kitchen or something. But it works for them. This is not their forever home and I'm anxious to see what happens when they try to sell....See Morecounter top height advice
Comments (14)I think you could but then I'm notoriously unhandy and have been set straight a number of times by DH or contractors on the exact was to accomplish something. In my old kitchen with an L-shaped arrangement the range sat a one end of the short leg on a raised platform. The sink was in the middle of the long leg and the dishwasher sat next to it on a raised platform. All of the base cabinets were built with a standard toekick and an extra 2 inches in the useful space so that the countertop sat at 38" high. I don't see why the cabinets couldn't also sit on a raised plywood base along with the appliances but you're probably better off asking the cabinet maker as they would have the practical knowledge of how to do this....See MoreNHBabs z4b-5a NH
9 years agolast modified: 9 years agosprtphntc7a
9 years agolast modified: 9 years agoroarah
9 years agolast modified: 9 years agofunkycamper
9 years agolast modified: 9 years agolaughablemoments
9 years agolast modified: 9 years agofunkycamper
9 years agolast modified: 9 years agojan_in_davis
9 years agolast modified: 9 years agodesertsteph
9 years agolast modified: 9 years agofunkycamper
9 years agolast modified: 9 years agoIowacommute
9 years agolast modified: 9 years agocrl_
9 years agolast modified: 9 years agofunkycamper
9 years agolast modified: 9 years agowestsider40
9 years agolast modified: 9 years agoFori
9 years agolast modified: 9 years agofunkycamper
9 years agolast modified: 9 years agormtdoug
9 years agolast modified: 9 years agochiefneil
9 years agolast modified: 9 years agofunkycamper
9 years agolast modified: 9 years agofunkycamper
9 years agolast modified: 9 years agoOaktown
9 years agolast modified: 9 years agotracie.erin
9 years agolast modified: 9 years agoJillius
9 years agolast modified: 9 years agolaughablemoments
9 years agolast modified: 9 years agofunkycamper
9 years agolast modified: 9 years agolaughablemoments
9 years agolast modified: 9 years agofunkycamper
9 years agolast modified: 9 years agolaughablemoments
9 years agolast modified: 9 years agoemma
9 years agolast modified: 9 years agonancyjwb
9 years agolast modified: 9 years agojunco East Georgia zone 8a
9 years agolast modified: 9 years agofunkycamper
9 years agolast modified: 9 years agofunkycamper
9 years agolast modified: 9 years ago
Related Stories

KITCHEN DESIGNThe Kitchen Counter Goes to New Heights
Varying counter heights can make cooking, cleaning and eating easier — and enhance your kitchen's design
Full Story
BATHROOM DESIGNHow to Match Tile Heights for a Perfect Installation
Irregular tile heights can mar the look of your bathroom. Here's how to counter the differences
Full Story
DECORATING GUIDESEasy Reference: Standard Heights for 10 Household Details
How high are typical counters, tables, shelves, lights and more? Find out at a glance here
Full Story
BATHROOM DESIGNThe Right Height for Your Bathroom Sinks, Mirrors and More
Upgrading your bathroom? Here’s how to place all your main features for the most comfortable, personalized fit
Full Story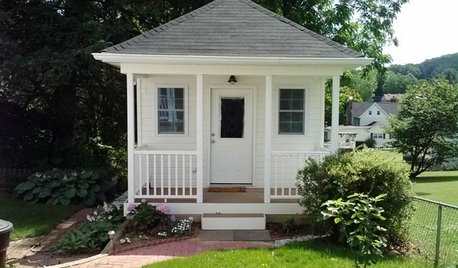
STUDIOS AND WORKSHOPSCreative Houzz Users Share Their ‘She Sheds’
Much thought, creativity and love goes into creating small places of your own
Full Story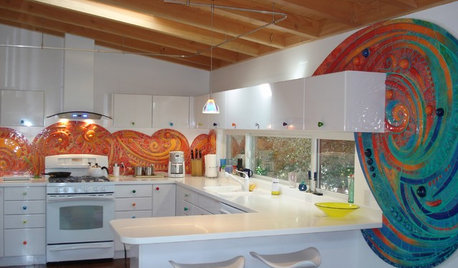
KITCHEN DESIGN7 Houzz Users' Kitchens That Really Work
They have different styles, colors and materials, but these kitchens have one thing in common: They're exactly right for their owners
Full Story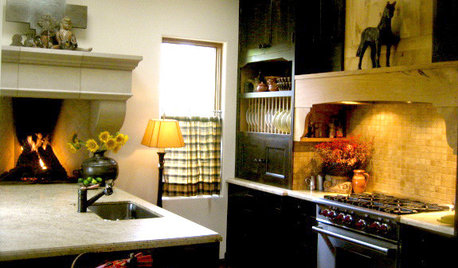
KITCHEN DESIGNKitchen of the Week: Warm Up By the Fire
Dark cabinetry, warm woods, and a counter-height hearth make this Portland kitchen special
Full Story
KITCHEN CABINETS9 Ways to Configure Your Cabinets for Comfort
Make your kitchen cabinets a joy to use with these ideas for depth, height and door style — or no door at all
Full Story
KITCHEN DESIGNHow to Design a Kitchen Island
Size, seating height, all those appliance and storage options ... here's how to clear up the kitchen island confusion
Full Story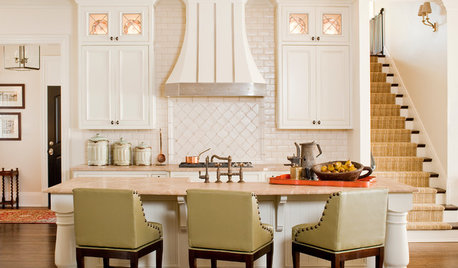
FURNITUREWhat to Know Before Buying Bar Stools
Learn about bar stool types, heights and the one key feature that will make your life a whole lot easier
Full Story


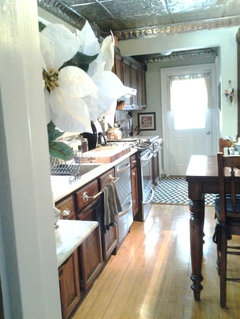
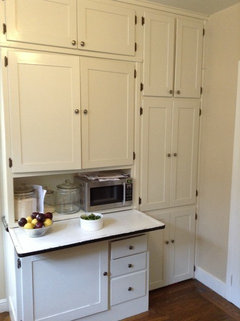




funkycamperOriginal Author