Please critique my plan
Dave Bundrick
5 years ago
last modified: 5 years ago
Featured Answer
Sort by:Oldest
Comments (66)
Dave Bundrick
5 years agoRelated Discussions
Please critique my plan for lawn.
Comments (9)I get my ideas from reading these forums, listening to radio gardening shows, and attending seminars. Ever since I learned (here) to water deeply and infrequently, and to mow at the mower's highest setting, I've never had crabgrass. I learned that from reading what other people have written to the forums. You've been with GardenWeb plenty long enough to have seen the same messages. Do you recall the people writing in to say their lawns have never been in better shape with fewer weeds since they started watering less frequently and mowing higher? Do you recall the people writing in to say their next door neighbor's crabgrass lawns stops suddenly at the border of the writer's lawn? If a lawn is dense with lots of grass plants, the soil is allowed to dry out between waterings, and it is mowed high, the chances of getting crabgrass are pretty small...according to the informal stats from writers here. If you live in an area where you get rain more than once a week, you might not be able to let the soil dry out. I don't have that problem here but I understand Long Island got a little more rain than legally allowed this year. And by the way I'm not trying to be disagreeable. I've never learned anything from someone who agreed with me on everything....See MorePlease critique my plan (with diagrams)
Comments (11)very good idea to plant beneficial plants!! that's the smartest idea i've heard from anyone!! (no offense!! LOL) especially looking at my squash/blister bugs i see out there now!! they are soooo bad sometimes!! and they love my tomato's. but if you plant basil with your tomato's and marigold with your tomato's you won't have that, i did that out back and i don't have that problem, i forgot to upfront, guess who is my regular visitor???? **very pathetic sigh LOL** but i'm slowly getting back on track again!! LOL http://www.humeseeds.com/comp1.htm http://en.wikipedia.org/wiki/List_of_companion_plants http://www.gardenguides.com/how-to/tipstechniques/vegetables/vcomp.asp here are some of the companion plant guides i use, or look at, LOL hope that they help you. ummmm.....i didn't use them in the front garden and as you notice, i have the problem, my back garden is a mess as far as the grass is concerned, but as far as the bugs, only dragonflies, and ladybugs. so ya, id' say it works!! LOL i planted LOTS of marigold and nicotiana and snapdragon though. LOL ~Medo ohhhhh and by the way, your plan looks awesome!! i agree with the succession as far as the lettuce, but the spinach, man i'd just freeze what ya didn't eat, that stuff is awesome!! :')) ~Medo...See MorePlease critique my plans!!!!
Comments (3)Thanks to all who posted. Looks like I need to clean up the floor plan to facilitate your review and feed back. Please hold your comments until the plan is easier to read. bigkahuna, I agree about the island. I was considering reducing the size of the slider in the kitchen from 8' to 6' to give me 2' more room for my countertop, and to allow me to then add another 2' to the island. The Mbth size looks like it's big enough that I should be able to fit everything I need, as long as I get the layout right. I mean, it's not cavernous, but it's not tiny, either. Thanks again!...See MoreIntro and please critique my plan
Comments (13)Thanks for the input so far! Here's a little insight into how we live and a couple answers: I am planning on a 90 degree turn in the staircase. I didn't know there would need to be special considerations for this. We are doing SIPs walls and are meeting with them tonight. They'll also be doing our stairway so I'm sure they'll tell me all I need to know about it. I'll be sure to mention it. Stairs sure are a pain! If you've been reading here you know what I am going to say! LOL There's no powder room near a family entry to the house and no closets for all the 'stuff' that accumulates in what I call a 'back hall'. Picture your children trekking through the house with muddy feet to get to the toilet. The extra space you see in the laundry room will be where we hang coats and take our shoes off/throw bookbags, etc. We just won't be doing lockers (at least right away). I am planning on doing a drain in the garage with hot and cold spout near for muddy feet/dog/etc. The closet in the hall was my "stuff" closet along with storage in the basement. The one bedroom that has its only small window on the screened in porch is going to be sad. This made me laugh. :) How I picture this room being used: nursery for 2nd baby, then kids can share a room and this will become the play/toy room upstairs. At some point another kid can move back in if they want or move downstairs, etc. Could you build a house with more space on one level and a smaller (or no) basement? With two acres, I'd prefer to 'spread out'. What appeals to you about having a lower level? I like one level living for the majority of my time. Basements are the norm around here - we live in tornado alley. 1. Is there really a need for back to back entry doors? Could you eliminate the interior entry door and just make that a wide cased opening? How about moving your coat closet up to left side of that entry area and changing the door swing on the outermost door to a RH swing? The entry is this way because my DH's two desires when planning this house: That people don't see the kitchen from the front door and that randoms that do come to our front door can't see into the house. I do plan to have coat hooks there inside the entry for when guests come. Our guests are very casual. Your porch is too shallow for a table and chairs; need 12 foot depth. Good to know. Thank you. 2. Your first floor baths both have windows by the shower/baths. I'd keep windows away from baths if possible for privacy purposes and to keep water away from the interior side of windows (and therefore, the inside of the walls). Can things be adjusted so vanities are closer to the windows? I've nixed the one in the secondary bath. I think I might like a glass block one in the master shower though. This may be backwards and sound dumb but we currently have one in our shower and we just hang a clear shower curtain along the back wall. Light in and no water on the window :) I'm open to suggestions on that room though. The closet in the basement for the bedroom....maybe I can jut a closet into my craft room/office. I think that is what I'll do :) I didn't figure I'd get as much room under there as what is drawn. The kitchen is actually decent sized in my mind. There are cupboards along the south wall in there if you didn't see those. They can hold all the sometimes used stuff. There are more in there than at most of my family/friends houses and my current house. Our current dining table is a 4 seater and when we need to get a bigger one I'm actually thinking I'll be a bench along that dining wall so the table can sit closer to it. The living room could be a little bigger but hey, such is life when you are sticking to a budget I guess. My current living room is 12x11. There isn't a pathway through it though so that will make a difference. If we need to spread out we'll go to the basement. I live in 1000 sq ft now. I'm good at organization and stacking things to the ceiling of closets, etc. 3000 is a mansion to me. :) Thanks again! Oh and I'm attaching the plan that I tweaked to make mine if you feel like taking a peek. Here is a link that might be useful: Original house plan...See MoreDave Bundrick
5 years agoUser
5 years agojust_janni
5 years agolast modified: 5 years agoUser
5 years agobpath
5 years agoDave Bundrick
5 years agoMark Bischak, Architect
5 years agoDave Bundrick
5 years agoVirgil Carter Fine Art
5 years agoDave Bundrick
5 years agolast modified: 5 years agoMark Bischak, Architect
5 years agoVirgil Carter Fine Art
5 years agoDave Bundrick
5 years agoLindsey_CA
5 years agoMark Bischak, Architect
5 years agoDave Bundrick
5 years agocpartist
5 years agoVirgil Carter Fine Art
5 years agoHemlock
5 years agoMark Bischak, Architect
5 years agoHemlock
5 years agobluesanne
5 years agoDave Bundrick
5 years agoMark Bischak, Architect
5 years agoUser
5 years agoUser
5 years agoMark Bischak, Architect
5 years agoindigoheaven
5 years agoDave Bundrick
5 years agoVirgil Carter Fine Art
5 years agoDave Bundrick
5 years agoVirgil Carter Fine Art
5 years agolast modified: 5 years agoDave Bundrick thanked Virgil Carter Fine ArtDave Bundrick
5 years agolast modified: 5 years agoDave Bundrick
5 years agoDave Bundrick
5 years agoMrs Pete
5 years agolast modified: 5 years agoVirgil Carter Fine Art
5 years agoDave Bundrick
5 years agoDave Bundrick
5 years agoVirgil Carter Fine Art
5 years ago
Related Stories

GARDENING AND LANDSCAPINGNo Fall Guys, Please: Ideas for Lighting Your Outdoor Steps
Safety and beauty go hand in hand when you light landscape stairways and steps with just the right mix
Full Story
BATHROOM DESIGNUpload of the Day: A Mini Fridge in the Master Bathroom? Yes, Please!
Talk about convenience. Better yet, get it yourself after being inspired by this Texas bath
Full Story
HOME OFFICESQuiet, Please! How to Cut Noise Pollution at Home
Leaf blowers, trucks or noisy neighbors driving you berserk? These sound-reduction strategies can help you hush things up
Full Story
DECORATING GUIDESPlease Touch: Texture Makes Rooms Spring to Life
Great design stimulates all the senses, including touch. Check out these great uses of texture, then let your fingers do the walking
Full Story
HOUSEPLANTSMother-in-Law's Tongue: Surprisingly Easy to Please
This low-maintenance, high-impact houseplant fits in with any design and can clear the air, too
Full Story
HOUZZ TOURSMy Houzz: Hold the (Freight) Elevator, Please!
Industrial style for this artist's live-work loft in Pittsburgh starts before you even walk through the door
Full Story
ARCHITECTUREOpen Plan Not Your Thing? Try ‘Broken Plan’
This modern spin on open-plan living offers greater privacy while retaining a sense of flow
Full Story
UNIVERSAL DESIGNHow to Light a Kitchen for Older Eyes and Better Beauty
Include the right kinds of light in your kitchen's universal design plan to make it more workable and visually pleasing for all
Full Story


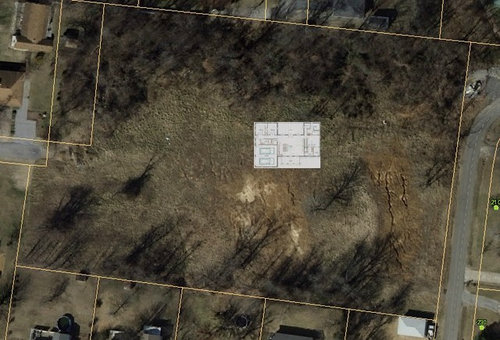
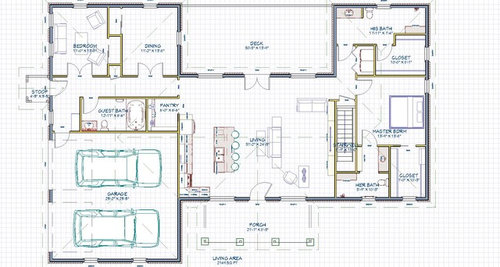

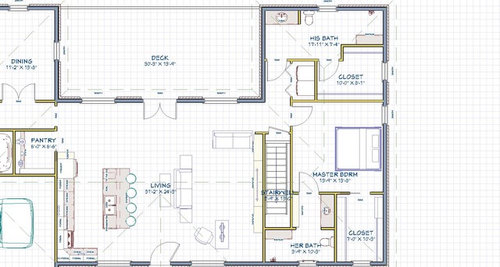

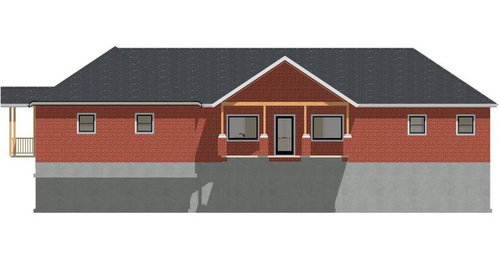
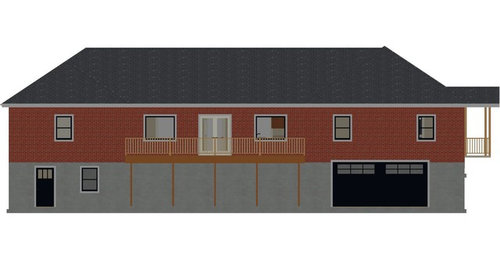

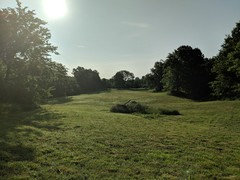

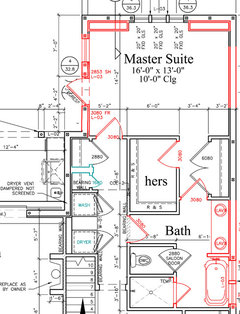
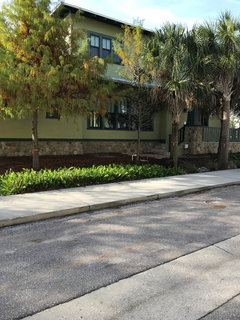
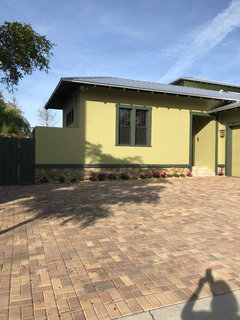



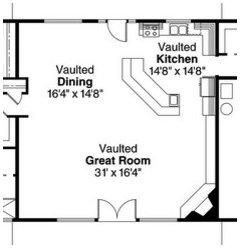









Mark Bischak, Architect