Need help with 15x15 master bath layout
kmur2013
5 years ago
last modified: 5 years ago
Featured Answer
Sort by:Oldest
Comments (39)
Related Discussions
Need help on master bedroom and bath layout
Comments (15)Here's what I came up with. I can't see the point of having the toilet in such a large room. However I can see having a larger shower for the master bathroom, so I switched the shower and toilet, and moved the vanities to the outside wall. I then gave you a pocket door from the bedroom to the master bathroom. I squared off your master closet and moved your door to your room down a bit. Now when you walk into your bedroom you have a path to either side of the bed without having to make a jog around the bed. Your toilet closet is 5'2" x 3' wide which is plenty large. You can do as I'm doing and add a frosted glass swinging door to the closet to get more light into the room. The shelving area can be shelves, or a narrow closet, or??? The shower is now whatever the width of the room was by 5'2". A nice sized shower. I moved the entry to the closet down also....See MoreNeed help for Master Bath & Walk In Closet layout
Comments (18)To some degree, it's personal preference, and sometimes, it just depends on how the house ends up. I can see benefits to both. I've never lived in a closet-first house, and I've lived in two bath-first houses. The production home I'm building now also has a bath-first arrangement. I like the idea of not needing to pass through the bathroom when I'm putting away laundry, but I also like the idea of a closer toilet (my husband gets up in the middle of the night). I am in the habit of gathering my clothing *prior* to showering, whereas my husband likes the closet adjacent to the shower so he can go get his clothes afterward. We also like the idea of connecting the closet to the laundry room, and then connecting the laundry to the kids' bathroom (via a door or a pass-through), which requires a [master bed --> master bath --> master closet --> laundry --> kids' hall bath] sequence. I also strongly prefer all bedrooms on the same wing/side of the house. Honestly, I could live happily either way... The houses I grew up in never had a master suite, so I feel lucky to have it. :-)...See MoreNeed help with master bath layout
Comments (17)Actually... It's 91" wide. It's actually okay as long as you get true sink vanities, which are only 21" deep generally without the counter and about 22" with. Can't use kitchen cabinets though. I forgot about the difference. Duh. With 32" tub and shower, that leaves 37" clearance from her plans to the vanilty, which is fine. Down to a 24" clearance just in front of the toilet is to code and 27" is fine for just that area. My plan, with tub to left of door, allows for a nice 6' tub and a shower that is 55x36, which is more usable and way more luxurious than a tub and shower that are 32x60. You can deck mount a faucet at the end of the tub. Refining the plan, under the window would go an extra narrow (18") built in hamper/cabinet to give plenty of room for the shower and tub. The toilet would be against the LEFT wall, not the front wall. Then you could do a U shaped counter with 48" of cabinet front on the left wall and 66" on the back, plus fillers. Minimum clearance in whole bathroom would be 36" from hamper counter edge to bath tub and slightly more from toilet rim to tub filler pony wall. My plan gives a 3' tub entrance and shower entrance....See Moreneed help with master bath layout
Comments (1)We have sinks on each sides of a corner and do not have any problems with it. Our sinks are each on the end of 70” walls. It looks like yours are far enough apart but can’t tell without knowing measurements....See MoreAnnKH
5 years agoBrittany Lyons Interiors
5 years agoAnnKH
5 years agoBrittany Lyons Interiors
5 years agoLindsey_CA
5 years agoAnnKH
5 years agoMrs Pete
5 years agolast modified: 5 years agoAnnKH
5 years agobpath
5 years agolast modified: 5 years agoLindsey_CA
5 years agoAnglophilia
5 years agoBeverlyFLADeziner
5 years agoLindsey_CA
5 years agoCheryl Hannebauer
5 years agoDavid Cary
5 years agoMrs Pete
5 years agolast modified: 5 years agoLindsey_CA
5 years agojust_janni
5 years agoAnglophilia
5 years agokmur2013
5 years ago
Related Stories
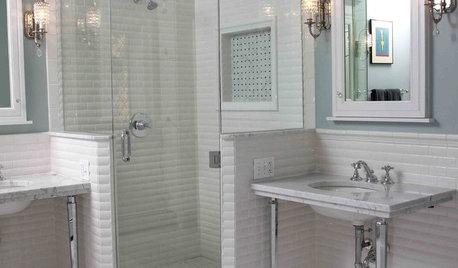
BATHROOM DESIGN15 Elements of Today's Vintage-Inspired Baths
See How to Design a Classic Bathroom That Never Goes Out of Style
Full Story
BATHROOM MAKEOVERSA Master Bath With a Checkered Past Is Now Bathed in Elegance
The overhaul of a Chicago-area bathroom ditches the room’s 1980s look to reclaim its Victorian roots
Full Story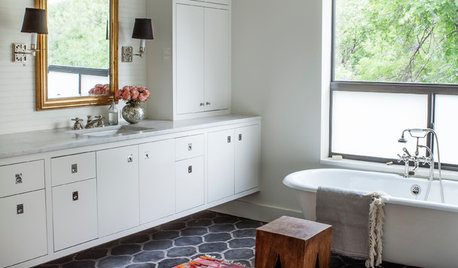
BATHROOM DESIGN15 Refreshing Ideas for a Bathroom Makeover
These days there are more ways than ever to give your bath a splash of style
Full Story
BATHROOM DESIGNBathroom of the Week: Light, Airy and Elegant Master Bath Update
A designer and homeowner rethink an awkward layout and create a spa-like retreat with stylish tile and a curbless shower
Full Story
BATHROOM WORKBOOKStandard Fixture Dimensions and Measurements for a Primary Bath
Create a luxe bathroom that functions well with these key measurements and layout tips
Full Story
MOST POPULARYour Guide to 15 Popular Kitchen Countertop Materials
Get details and costs on top counter materials to help you narrow down the choices for your kitchen
Full Story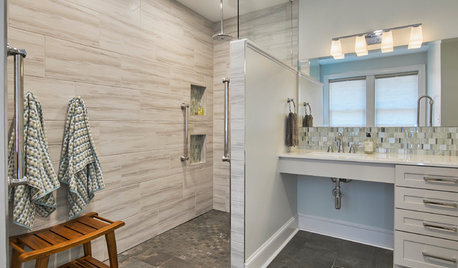
BATHROOM DESIGNBathroom of the Week: A Serene Master Bath for Aging in Place
A designer helps a St. Louis couple stay in their longtime home with a remodel that creates an accessible master suite
Full Story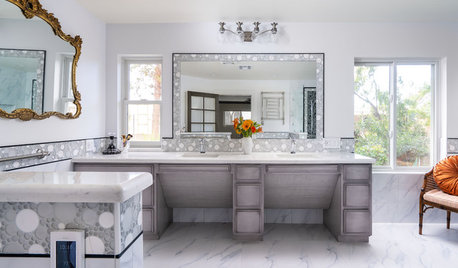
BATHROOM OF THE WEEKElegant High-Tech Master Bath Designed for a Wheelchair User
Wide-open spaces, durable porcelain tile and integrated gadgetry help a disabled woman feel independent again
Full Story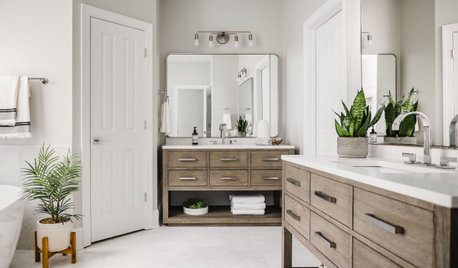
BEFORE AND AFTERSBathroom of the Week: Save-and-Splurge Strategy for a Master Bath
A designer on Houzz helps a North Carolina couple create a bright and modern retreat with budget-minded design choices
Full Story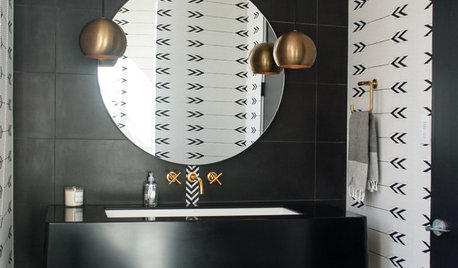
BATHROOM DESIGNTrending Now: 15 Powder Rooms That Steal the Show
The most popular new powder room photos on Houzz offer plenty of ideas for this petite space. Which is your favorite?
Full Story


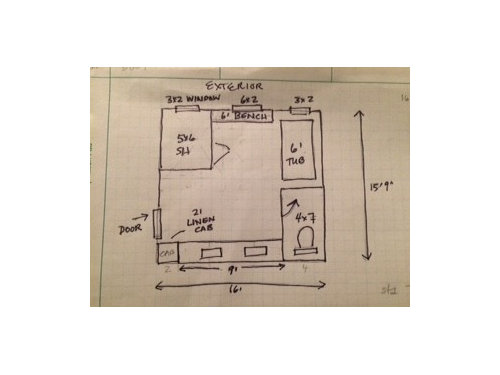
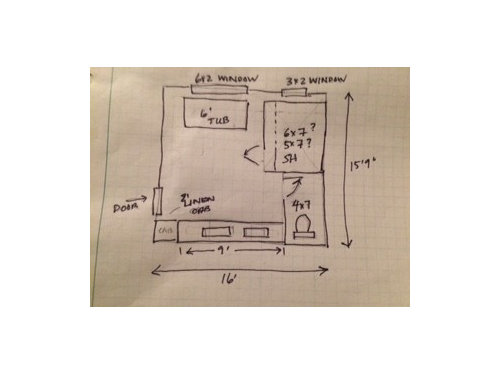
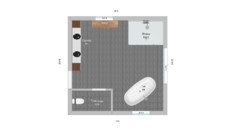
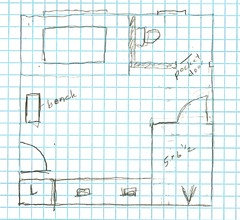
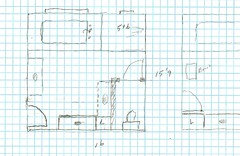
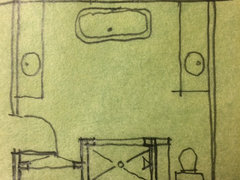
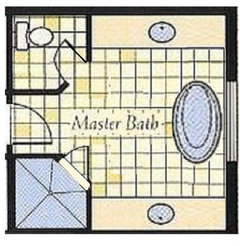
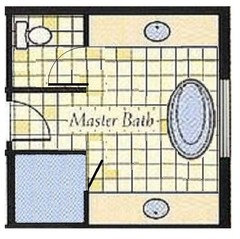
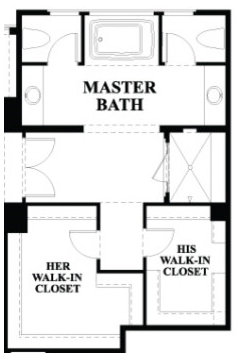
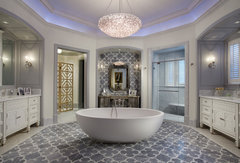
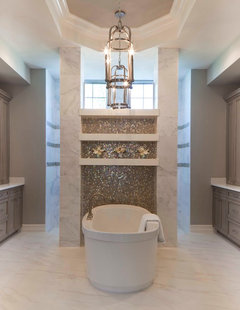


Mark Bischak, Architect