Seeking advice on architect design for first-floor renovation/addition
columbushopeful
5 years ago
Featured Answer
Sort by:Oldest
Comments (10)
Related Discussions
Addition design Advice Needed
Comments (6)no, height restriction. Well, there is one, but we're way under. I think it's 30-some odd feet. There's a lot of larger colonials, and even a few that added third floors around me. I was keeping the main roof pitch low to prevent from having too much plain roof showing in the front. Initially we were leaving the entire front slope un-interrupted, and still might. My house currently doesn't have much height, so I was afraid if I went too high it would look akward in that regard. However, we've since decided on having a large gable dormer added to the front. It was done sort of as an "optional" item, if funds allow. Even if framed out, we'll leave it unfinished for now, and possibly always, but figured since the whole roof has to be re-framed anyway, it's probably worth it to have it framed in as it will be cheaper now than later, and even if we don't finish it but end up selling at some point, it would be a nicety for someone to have the option of finishing another room. With that gable dormer breaking up the front roof, we could probably pull of a higher main pitch, an 11:12 just might give us what we need with the 4/12 dormer. I tried to re-size the plan. We tried to keep it as simple as possible and get what we really need (2 bedrooms and a bathroom). The layout is a function of what's there...stairs over existing basement stairs, bathroom over existing 1st floor bathroom etc.. This allows us to add the level with as minimal disruption to the 1st floor as possible. For the stairs I'll lose a linen closet, but that's it. Hopefully the resized drawing comes through more clear....See MoreSeeking advice on first floor
Comments (9)On the first floor, you could give up ap 12" of kitchen width, and the dedicated mudroom, then change the back entry to the garage. Coat hooks and shallow shelves on the back wall of the garage could be used as mudroom storage. Make the master bedroom closet and the laundry on the second floor shallow/reach-in. Depending on the roof line of the garage section, both areas could possibly project into garage attic space. As cpartist posted, you need to work with a designer; looking at the proposed kitchen plan, a KD, too. First floor, with changes to kitchen layout: Second floor: Superimposed view: Alternate kitchen plans: Kitchen bump-out:...See MoreSeeking Architect Tips for Smart $ Design
Comments (74)No we don't all want that house. I mean, Everyone wants to buy a house for a low price ... and sell it for a high price ... and to own the least expensive house in an expensive neighborhood. Were people to demand more efficient houses, then the market would respond, but in reality, most people don't care. I think people want efficient houses ... but they find themselves caught up in finishes /can't see past finishes. A smaller house (which can be high end in all respects ... triple pane windows, high insulation, custom kitchen, hardwood floors, beautiful bathrooms, etc.) costs you less to operate in the long run. Let’s not forget about things like property taxes ... which are forever. A small house has cheaper taxes. Let’s talk heating/cooling ... a small house is cheaper to operate and who knows where these costs will go in the future. If you can keep the long term operational costs of your home down, it’s a good thing. A smaller house is easier to clean ... a consideration as you age. (We actually got rid of our cleaning service ... simply didn’t need it. We could do it ourselves.) I’m sure you’ve taken into consideration all of the aging in place things. But these are important. One can’t predict the future and one’s health and mobility. It’s not an issue for us, but we’ve watched friends sell their beloved homes that were simply not appropriate for older people (two stories, in particular.) We are amazed at how much we save per month simply by having a smaller house. I would much rather put this money into travel than extra square footage. Yes, these are all reasons we're building a small house. I'll add just one more, and it's a rather morbid reason: I'm younger and healthier than my husband. The reality is that I'll likely live in this house alone one day. I don't want to knock about alone in an oversized house. This is the exactly the sort of minutia that some consumers like to suggest to other consumers. It comes from reading a few book, a blog and maybe watching a video or two. It's also the kind of thing that causes your builder to add a P.I.A. charge on top of your bill. "I am more than capable of paying off my mortgage many times over if I ever decide to do so. lol. sure. I believe you. I believe it. Hang around here a while, and if you're doing more than throwing insults at people, you'll note consistencies (or inconsistencies) in people's comments. It's pretty easy to tell who's telling the truth. CPArtist is a solid poster ... not a liar or a braggart. ETA: @ D E, I don't care if you set your money on fire, it is your money, do whatever you want with it. However, I think you should refrain from making fun of people who chose not to set their money on fire. Agree. It definitely shows ignorance. I personally fall into the camp of "buy a modest house and pay it off", but I do understand the math behind the idea of keeping a mortgage /investing. I don't believe it's at all easy for a rank amateur to actually save money GCing their own build because the money saved in not paying a GC is likely to be eaten up by delays, mistakes and lack of access to trade discounts and quality subcontractors. Agree. No -- more than agree; that implies opinion. This is fact. A GC knows the ins-and-outs of building, has relationships with the best trades, and will be more efficient in the long run. That includes building for a lower price, especially when you consider that time is money....See MoreSeeking garage addition advice!
Comments (29)@3onthetree you are spot on w your assessment. The city would only allow a 500sf garage if built freestanding. We hoped to build out the office with no closet so we’re not paying taxes on yet another bedroom (we already have one “non-bedroom” in the basement we’d prefer the city not acknowledge) and yes the existing 2200 sf includes the 1 stall but not the (built-to-code but illegally) finished square footage in the basement. There are several steps up to get into the house from the garage elevation and while it’s not impossible, a bedroom located in that space would be awkward at best. I called the architect this morning and told him to hold off on construction drawings so I can try to noodle a way to join a garage on the side without a breezeway. Depending on the way the existing garage is constructed (I’m having a hard time telling from looking inside) we might be able to take the stone off the exterior and buy 8”-10” or so, and widen that 24” door and create some kind of covered walkway leading up to it to be a more appealing entrance. It’ll never be ideal to walk into the kitchen but like you said, I’m realizing very quickly that the ROI on the breezeway concept is limited. We did buy the house very deep knowing someday this addition would be necessary but I don’t want to eat all our equity if we don’t have to. Thank you for your insights - our architect is actually with a structural firm whose main job is assessing foundations for us etc but it was half the cost to get the drawings from them vs one of the big design firms in the area and I’m willing to do a lot of the design and legwork myself (with the help of you kind folks) to save the extra cost. I’ll share my crude sketch up drawings here when I finish them if I can. Baby has been served her eviction notice so she’s coming in two days come hell or high water! Again, thank you to everyone for their input - this has really helped us out the scope of this project into perspective. I love this forum!!...See Morecolumbushopeful
5 years agoSina Sadeddin Architectural Design
5 years agocolumbushopeful thanked Sina Sadeddin Architectural Designcolumbushopeful
5 years agoCLC
5 years ago
Related Stories

BATHROOM DESIGNDreaming of a Spa Tub at Home? Read This Pro Advice First
Before you float away on visions of jets and bubbles and the steamiest water around, consider these very real spa tub issues
Full Story
REMODELING GUIDESRenovation Ideas: Playing With a Colonial’s Floor Plan
Make small changes or go for a total redo to make your colonial work better for the way you live
Full Story
ARCHITECTUREThink Like an Architect: How to Pass a Design Review
Up the chances a review board will approve your design with these time-tested strategies from an architect
Full Story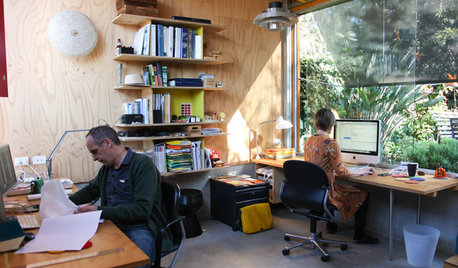
HOME OFFICESWorld of Design: 11 International Architects in Their Home Offices
Thinking about relocating your office to your home? From Sydney to Copenhagen, these architects share their insider knowledge
Full Story
REMODELING GUIDESDesigner Confessions: Torn Between Wood Floors
19 Photos to Help You Choose a Wood Floor Finish
Full Story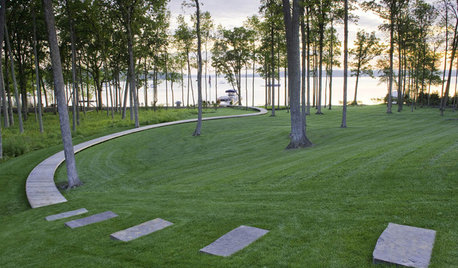
ARCHITECTUREThink Like an Architect: Know Your Homesite for a Great Design
Learn how to approach a building site the way professionals do — considering everything in sight
Full Story
DECORATING GUIDES10 Design Tips Learned From the Worst Advice Ever
If these Houzzers’ tales don’t bolster the courage of your design convictions, nothing will
Full Story
REMODELING GUIDESContractor Tips: Advice for Laundry Room Design
Thinking ahead when installing or moving a washer and dryer can prevent frustration and damage down the road
Full Story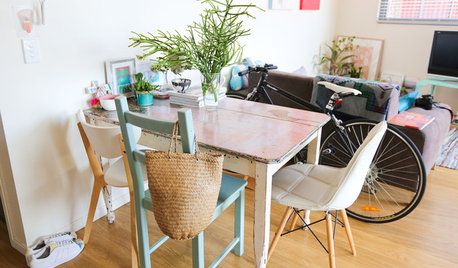
LIFEWorld of Design: Discoveries of 10 First-Time Homeowners
See how people around the globe have shaped their starter houses and made them their own
Full Story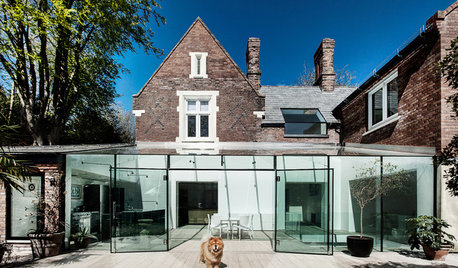
MODERN ARCHITECTUREDesign Workshop: Additions With Attitude
Learn the strategies that can make extensions to existing home structures meaningful, respectful and of their time
Full Story


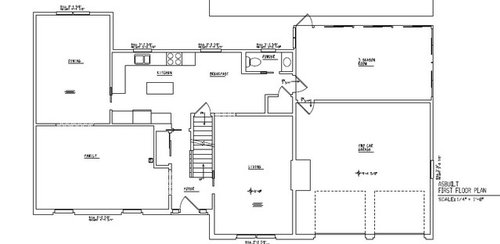






Jamie Ludwig