Seeking garage addition advice!
Swentastic Swenson
2 years ago
last modified: 2 years ago
Featured Answer
Comments (29)
Swentastic Swenson
2 years ago3onthetree
2 years agoRelated Discussions
Seeking faux wood garage door advice/experience/input
Comments (1)You can edit this post to indicate it is a duplicate....See MoreSeeking advice on faux wood garage doors
Comments (2)Thanks, Renovator. I edited that post to indicate that it's a duplicate. I've read everything on GW about Fatezzi, and am just hoping to find someone who might be able to help educate me on the differences/pros&cons of the 2 specific options I'm considering Fatezzi polymer versus Rhapsody composite). I've researched them, but I'm hoping some fellow GWers might have some add'l tips, experience, gems that they learned while comparing these two types of doors. Thanks again....See MoreGarage Addition - Looking for Advice
Comments (2)More photos...See Moreseeking kitchen layout advice
Comments (6)Where will your dining area be? Another option on the sink wall would be to put the dw on the left of the sink (possibly nearer dining and more out of the cooking area for when it's open), then sink, then trash (so it's easier to reach trash and dishwasher from the sink, and the trash is still handy to prep and stove area), then mixing bowls nearer the cooking area. Not sure, though, unless you have very tall bowls, that having a 2-drawer stack is necessary...and maybe a sacrifice of one more drawer for nothing. I keep my mixing bowls in a 3-drawer stack with a typical shallowish drawer on the top and 2 deeper underneath. I understand pregnancy brain! After 8 kids, even though my youngest will be 5 tomorrow (sniff and sigh...), I think I'm still recovering from it! (From pregnancy brain straight to pre-menopause brain...Probably no cure)...See MoreSwentastic Swenson
2 years agoMark Bischak, Architect
2 years agoshirlpp
2 years agoBeverlyFLADeziner
2 years agoSwentastic Swenson
2 years agohoussaon
2 years agoSwentastic Swenson
2 years agolast modified: 2 years agolafdr
2 years agoBeverlyFLADeziner
2 years agoSwentastic Swenson
2 years agohoussaon
2 years agonevemarin
2 years agoSwentastic Swenson
2 years agoRL Relocation LLC
2 years agoSwentastic Swenson
2 years agohoussaon
2 years agolast modified: 2 years agoRL Relocation LLC
2 years agohoussaon
2 years agoRL Relocation LLC
2 years agoSwentastic Swenson
2 years ago3onthetree
2 years agolast modified: 2 years agoRL Relocation LLC
2 years agodoc5md
2 years ago3onthetree
2 years agolast modified: 2 years agoSwentastic Swenson
2 years agohoussaon
2 years ago
Related Stories
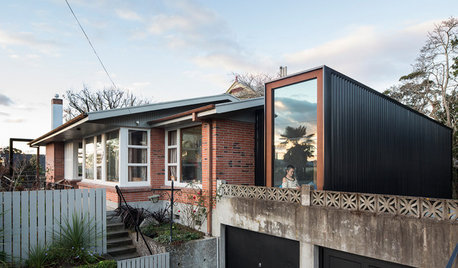
ADDITIONS7 Modern Additions to Older Homes
These contemporary add-ons go their own way as they play off the style of the original
Full Story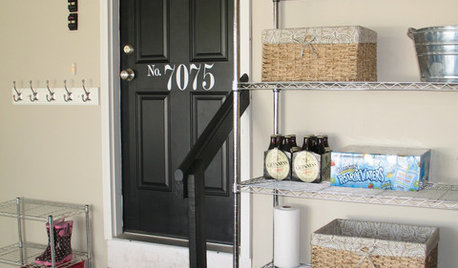

KITCHEN DESIGNSmart Investments in Kitchen Cabinetry — a Realtor's Advice
Get expert info on what cabinet features are worth the money, for both you and potential buyers of your home
Full Story
REMODELING GUIDESMovin’ On Up: What to Consider With a Second-Story Addition
Learn how an extra story will change your house and its systems to avoid headaches and extra costs down the road
Full Story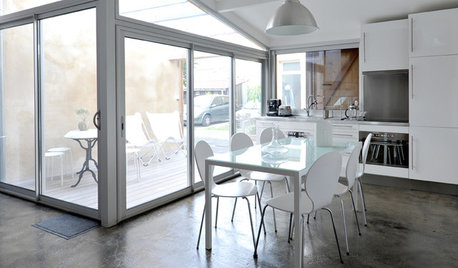
MORE ROOMSMore Living Space: Converting a Garage
5 things to consider when creating new living space in the garage
Full Story
DECORATING GUIDES10 Design Tips Learned From the Worst Advice Ever
If these Houzzers’ tales don’t bolster the courage of your design convictions, nothing will
Full Story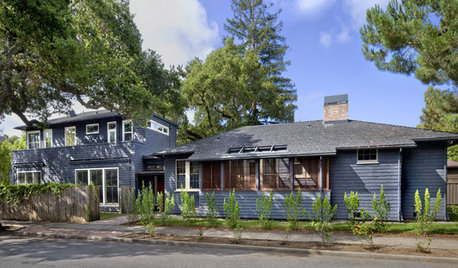
ARCHITECTUREStyle Divide: How to Treat Additions to Old Homes?
One side says re-create the past; the other wants unabashedly modern. Weigh in on additions style here
Full Story
REMODELING GUIDESContractor Tips: Advice for Laundry Room Design
Thinking ahead when installing or moving a washer and dryer can prevent frustration and damage down the road
Full Story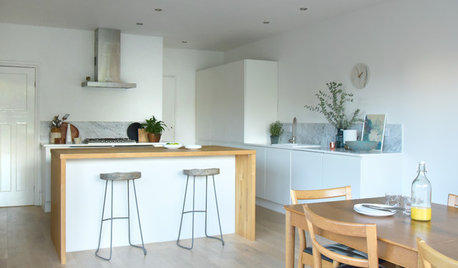
HOMES AROUND THE WORLDHouzz Tour: Bright Kitchen Addition Becomes a Family’s Hub
A home in England gets a glass-enclosed cooking and dining area and a spacious new master bedroom
Full Story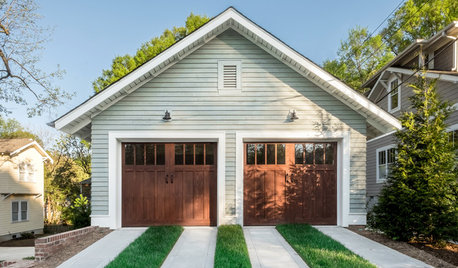
GREAT HOME PROJECTSHow to Replace or Revamp Your Garage Doors
Boost curb appeal and maybe even security with new garage doors. Find out cost ranges and other important details here
Full Story





















Swentastic SwensonOriginal Author