12'11 x 12'3 Kitchen Remodel Layout
kkoepp31
5 years ago
Featured Answer
Sort by:Oldest
Comments (10)
Sativa McGee Designs
5 years agoRelated Discussions
kitchen remodel layout advise
Comments (4)DW, fridge, and disposal are mighty easy to incorporate into a remodel. Buy appliances you like, and re-use them. DW and GD especially are universal. I agree with the others - live with it for a while. There may be things you love about the existing layout and the way it works for your home and family, that you might not realize from a walkthrough. My Mom lived with essentially that layout for almost 40 years, and it worked well for her. You mentioned moving the stove to the right of the DW. Most folks here would advise against that. Kitchen design philosophy has expanded from the basic "work triangle" or yore to a "zone" plan. The idea is to keep prep, cooking, and cleanup zones separate, if possible. The area between sink and stove is primary prep space; you don't want your DW smack in the middle of it. What are your thoughts about the long expanse of counter to the right of the stove? What will you use it for? Is there a window in the dinette area?...See MoreKitchen Remodel-Layout-Just Getting Started
Comments (2)Thank you, I could not for the world figure out how to get these pictures in the post, at a reasonable size to view. Appreicate your help....See MoreMaster bath/closet remodel - layout advice needed! (x-post)
Comments (13)My first collection of comments are related to your revised drawing/plan: As I look at your revised drawing it doesn't look square. You state that the room is 6x6. But even so I think you will only get about 19-20" between vanity and toilet. Unless you got an 18" vanity, which is what I did in my East Bathroom that is 6.5' wide. If you remove the chimney you could put a window there. I've placed a small window in my West Bathroom, that previously was lacking one, and I love it. In my West Bathroom (I show in the last set of pics) I have a cast iron Kohler shower pan that is 36x60", with glass doors (French). I could see you doing something like that in your room. The curb is about 2" finished floor. Easy to get in and out of. The cast iron is a dream to maintain. Even better might be using a 36x48" pan then have 18" to one side for storage, as you can see in East Bathroom pictures, to the left of the tub. The storage could be in the form of pullouts like a pantry, or cabinets with pullouts like mine. They would be deep, so the pullouts would be very helpful for access. If you did cabinets, the lower drawers wouldn't be as deep, to allow for the toilet. The upper ones could be deeper. The plumbing could be housed in that pocket too. I like the idea of moving that closet wall to give you the width you need for the toilet and vanity. My East Bathroom; to demonstrate 6.5' wide room with 27" toilet round bowl, with 18" vanity. The floor tiles are 6x12 to help with floor scale. The pull outs at the tub are not as deep as the 30" tub, due to the toilet in the way, but are great for storage. roughing in: the pullouts, the plumbing is in there too and you can just sort of see the wall mounted tub fixtures. the pullouts come out as far as that door, just to the toilet tank: This toilet is the Toto Promenade in the round bowl. I love this toilet and would recommend it. But I love Nancy's idea of the wall mounted toilet with the tank in the wall. I have a Bidet on it now as you can just slightly see by the toilet lid in the pic above): These second comments relate to the plan where the chimney stays in place: I like the idea of expanding the shower. Here, a Kohler pan 36x48" could work well. One thing I did in my West Bathroom was a long wall niche that allows for a bit more elbow room. Its the only thing I like about having a niche, because they can get bogged down with products and trap water on the shelf, causing mold. I wipe down my shower daily following the showers. Last one to shower gets the honors. Its a quick wipe down of all walls and glass. Floor gets a clean every couple months, if that, depending on the shower load. I haven't had to "clean" my shower in 4 years, because of my daily habit (that I never had before). So glad I adopted this habit, I did not want the ugly mess that my old acrylic shower/tub combo had become. Since your wall is not an out side wall you could put a niche there. I only place 2 bottles of product on that shelf, lol. Any extra go in a basket that sits on the shower floor at the far end. I have a nice clinical shower stool in there too, with a gray seat that matches the floor. Nice to sit once in a while to let the rain shower head run on me. Having your toilet move down into the new expansion would be great. If you could move the wall 18" you could have that left wall become a wall with shallow built in 15" cabinets. Maybe a even a pass through into the closet for some things. It could even have a counter and uppers sort of like a kitchen. My West Bathroom; 5' shower space, with grab bar, niche, Hansgrohe rain shower head and hand held, and Fantech brand exhaust fan with light on the ceiling. The motor is in the attic and split into two locations in the bathroom, on at the shower and the other at the toilet: French doors, allow me to open the whole thing if needed, but I just use one normally: Kohler shower pan, in remodel process. This one has a center drain: Don't forget the exhaust fan, and a gap under your door to allow for make-up air to enter the room so the fan can work at evaluating the moist shower air. Click any photo for enlargement and full view....See MoreThinking seriously about a kitchen remodel - layout advice needed!
Comments (41)Little update - after talking this over with DH and consulting a stucco guy, we are leaning away from plans that involve moving doors or windows in ways that would require patching of the stucco. Making a patch blend in will be difficult (our stucco is natural and we don't want to paint it), and overall it seems like it will probably be more expensive than it's worth. However, the window on the back could be eliminated without stucco repair because it is under a portico (where I believe the original back door was) and the entire portico area is trimmed in wood. We could easily seal that off and use the area on the exterior for floating shelves, etc., plus it gives me a lot more options inside. We'd lose light, but that's easy to remedy by expanding the current door to a slider and/or expanding the side window. Here are two new ideas with all of that in mind: Island plan (we'd lose the back window, but DH prefers this, as he likes to sit at the island and chat with me while I cook): Galley-esque plan (keeps the back window and I like the separation of mudroom/laundry and kitchen here, but not sure I want to eliminate the possibility of kitchen seating):...See Moreartistsharonva
5 years agoartistsharonva
5 years agoartistsharonva
5 years agorantontoo
5 years agokkoepp31
5 years agoSativa McGee Designs
5 years agoartistsharonva
5 years agoAnglophilia
5 years ago
Related Stories

KITCHEN DESIGNKitchen Remodel Costs: 3 Budgets, 3 Kitchens
What you can expect from a kitchen remodel with a budget from $20,000 to $100,000
Full Story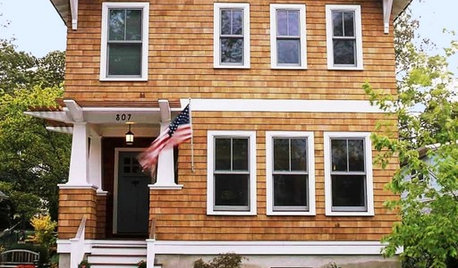
MOST POPULARDecorate With Intention: 12 Remodeling Sanity Savers
When the idealistic visions subside and reality sets in, these tips can help keep your spirits up and your work on track
Full Story
INSIDE HOUZZWhat’s Popular for Kitchen Islands in Remodeled Kitchens
Contrasting colors, cabinets and countertops are among the special touches, the U.S. Houzz Kitchen Trends Study shows
Full Story
KITCHEN DESIGNExpert Talk: 12 Ways to Get a Designer-Kitchen Look
Professional designer Ines Hanl reveals her thought processes on select kitchen remodels
Full Story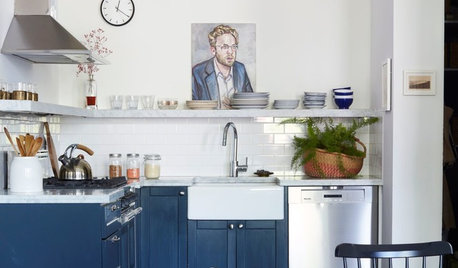
SMALL KITCHENS12 Ways to Make Your Kitchen Look and Feel Bigger
Try these clever design moves to get more storage and create a roomier feel
Full Story
KITCHEN LAYOUTSThe Pros and Cons of 3 Popular Kitchen Layouts
U-shaped, L-shaped or galley? Find out which is best for you and why
Full Story
KITCHEN DESIGN12 Inspiring Real-Life Vintage Kitchens
Beautiful doesn't have to mean slick and new. See how these older kitchens make the most of their vintage style
Full Story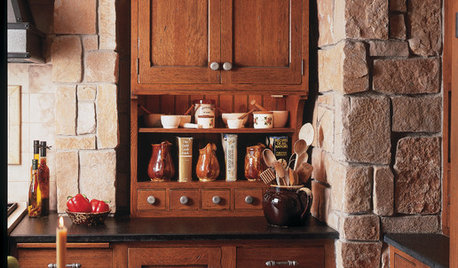
KITCHEN DESIGN12 Design Features That Bring Spanish Flavor to a Kitchen
Cook up a fresh take on old-world style in your kitchen with these ideas for mixing in Spanish-style materials and architectural details
Full Story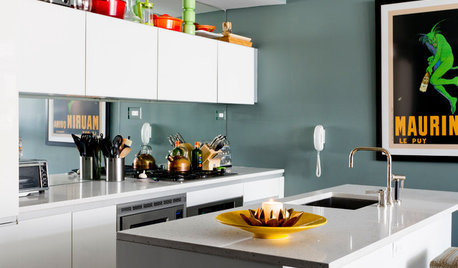
SMALL KITCHENS12 Genius Design Moves for Small Kitchens
These space-enhancing tricks can make compact cooking zones look and feel larger
Full Story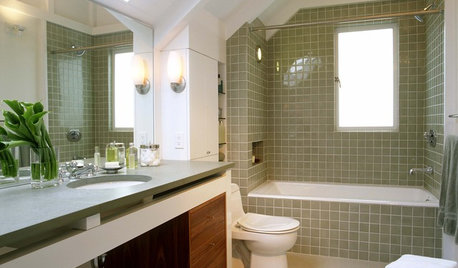
BATHROOM DESIGN12 Things to Consider for Your Bathroom Remodel
Maybe a tub doesn’t float your boat, but having no threshold is a no-brainer. These points to ponder will help you plan
Full Story



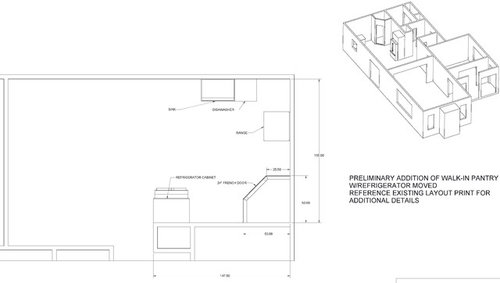
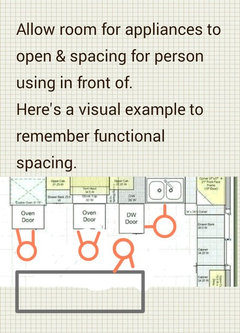


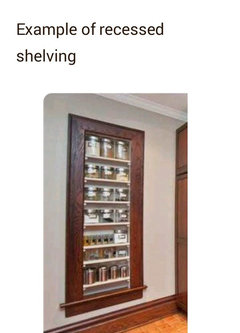


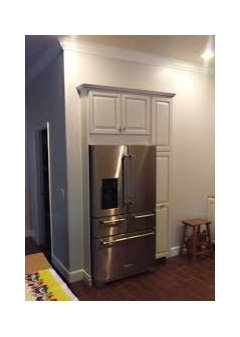




Sativa McGee Designs