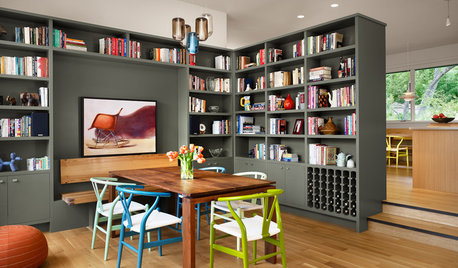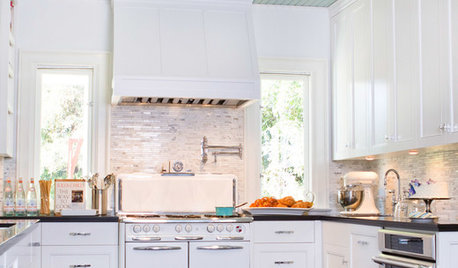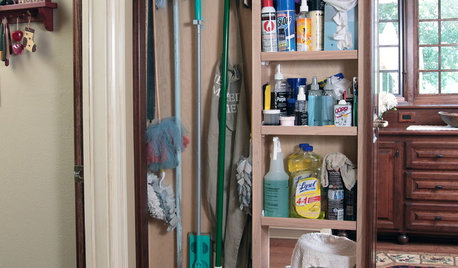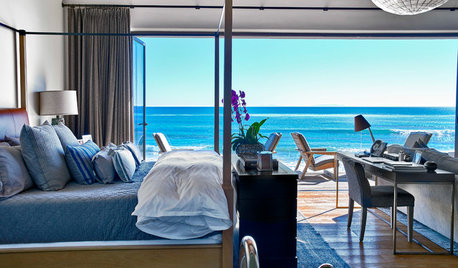Hey everyone, new poster here, long time lurker. I have learned a lot from this community over the last year or so, and we are now ready to begin our kitchen renovation. So, I am coming to all of you and would appreciate any advice you have on my layout. Thank you in advance for all your comments and suggestions, I know they will help me a lot and help me to focus.
I apologize for the length of the post but I tried to cover all the checklist items in the new to kitchens post.
We bought our fixer house about 6 years ago and have been slowly renovating. We plan to live in the house for at least the 15 more years or so, and if my dh has his way we will never move. But, we know we are here until our kids (ages 7 and 9) are through college years at a minimum.
The original plan for the kitchen was to put a mudroom on the back of the house and move the door from the kitchen to the mudroom, and also annex the shed and move the laundry room and powder room there (to open the kitchen to the family room). But, since other renovation costs have been so high, we have since decided to forgo an addition and work with the space we have.
As part of this remodel we will move the laundry room upstairs. There is also the original dining room at the front of the house. We moved the dining room to the old living room, and plan to take down the wall between the old dining room and kitchen and use that space in this remodel. We currently use the old dining room as an office/homework room/library.
The kitchen is 12x19.5 feet, and has approximately 8x12 feet of 'kitchen' space, an eat-in area, a door to the garage and a hallway to the family room.
The one thing I do like are the sink, cooktop, oven and fridge are within easy reach. Just need a little more elbow room to help with prep and storage. And, I would love to have another counter top space outside of the main work area for making sandwiches/snacks/cereal, etc., as it can get pretty crowded with 2-3 (or 4) people in that work area. We have a 3 foot counter on the side of the fridge but all the dishes and silverware are in the main area (or I would have to walk around the peninsula to put them away) so it seems we are always in that area and don't use the other counter. And, would love, love, lovev seating at a peninsula or island (had this in my grandmother's house, and loved it - she prepped and cooked on one side, we helped on the other, great way to be together).
Another challenge is the eat-in area with a door to the backyard; the door is blocked by the kitchen table, would like to relocate this door to the side of the 'bay'. Also, the door to the garage cuts through the middle of the kitchen and I don't think this door can be moved, or at least I don�t know where to move it and still be able to open the car door without hitting the steps up to the entry door.
There is also a small hallway leading to the family room, which has a powder room off of it.
We are primarily a one cook kitchen, and I cook nearly every day and also bake, I especially like to bake with the kids. And sometimes have friends/family over and we cook together. DH and the kids do help set the table, and help with clean up. So, we don't often make dinner together but we are in the kitchen a lot together. As the kids get older, though, I can see at least my ds cooking with me.
We do entertain, almost all informal, have a separate dining room, we do eat there, more than just on holidays. We use the kitchen for cooking, eating, a landing space from the garage (we hang coats in the closet at the entry and the garage), homework, office (I work from home 90% of the time), storage, parties.
Our main goals are a larger, more functional work space; to open the laundry space to the sunroom (moving laundry upstairs); to relocate the door to the backyard out of the bay window and put a window seat there; merging kitchen and original dining room (that space is 12ftx13ft); and enlarging the doorway from the old dining room to the entry. We would also like more food storage witih the cooking/baking stuff near the cooktop and snacks/cereal/breads, etc away from the main cooking area. Also would like to have all the dishes near the dishwasher and easy to unload (currently have to close the dish washer to put away some dishes, and I also have to walk to the side of the fridge to put away cups/glasses.) We also have a lot of pantry stuff in the shelves in the laundry room � really crowded in there and I spend a lot of time walking back and forth between that area and the cooktop.
We can move doorways/windows/plumbing but would also like the option of not doing so. If the cost to move the plumbing/windows, etc is reasonable and the layout is way, way better by doing that, we would likely do it. I think I would like to give our contractor two options to price, one moving the plumbing and one keeping it the same (keeping kitchen sink and powder room in place, laundry is getting moved no matter what, and already have the cost for that). We have been working with the same person on our house for nearly the entire renovation, and can trust he will give us a good ball park number.
We already have the appliances, double ovens, cooktop, 36' counter depth refrigerator, microwave. I prefer the double ovens but if the layout works better with a range/oven we can go that way. I don't use the microwave to cook but we do use it to re-heat. I don't think we need a warming drawer.
� Can't live without? Opening wall to old dining room, opening up to the sunroom, and moving exterior door to the backyard out of the bay window area, workspace with seating on the other side, would love an island, not sure it is possible with 12� wide space.
� Definitely don't want? To change windows on front of house (old dining room)
� Would like if you can find a way? Mudroom, moving powder room to open kitchen to family room
Thank you for taking time to read this post and look at the layout I came up with. I am so excited to get started on this and hear your thoughts � any advice is welcome, if you don�t like my plan I promise I won�t take it personally! Want to hear it all. If you have any questions, just let me know. Thanks, thanks, thanks!!
Suzie
Here is a link that might be useful: my kitchen
















remodelfla
redsoxmomOriginal Author
Related Discussions
Getting started on my kitchen layout (photo)... thoughts?
Q
Help. . . just getting started. . .need kitchen advice. . .
Q
Opinions on Layout--Just Getting Started!
Q
Just getting started on design for kitchen gut, ideas desired
Q