Thinking seriously about a kitchen remodel - layout advice needed!
biondanonima (Zone 7a Hudson Valley)
3 years ago
Featured Answer
Sort by:Oldest
Comments (41)
AFritzler
3 years agolast modified: 3 years agobiondanonima (Zone 7a Hudson Valley) thanked AFritzlerbiondanonima (Zone 7a Hudson Valley)
3 years agoRelated Discussions
Layout help needed for small kitchen remodel
Comments (16)lol. Ok, the island was a bad idea. I got carried away and forgot that I'm design-challenged. But if anyone has a counter height table to sell, I'll take 2. bmore, I get the message. I'll take a few pictures of the space and try to post them by the end of the weekend. To answer the questions: The little piece of wall only juts out about 2 1/2" so it's not to scale in my drawing. It's actually one wall that runs the entire length of the living room and the kitchen. It juts out that way to create a small alcove where the large window is. A picture would definitely help :o). The slider door opens from the left side, not the right. Yes, it would be possible to switch out the slider for a French door and window if we decide to include walls and windows in the remodel. No dining room, unfortunately. The fridge swings the way angie drew it in her layout, which I like for the reasons lavender mentioned. It follows the rules so DH will love it. Thanks for your layout, angie. lavender_lass - thanks for the advice. We've been slowly renovating over the last 10 years and last but not least is the kitchen. We're happy here but DH thinks we could use an extra bedroom, which is why we'd consider moving. DH and I will firm up the scale and budget for this remodel now instead in January. It'll be so much easier to choose the direction we want to go in with these layout options. I'll have an update real soon.......See MoreNeed advice on how to layout kitchen remodel
Comments (2)I would think twice about knocking down any walls in a Tudor. And then think twice again. A separate dining room would be a very sad thing to lose. And yes, you'd be losing formality by opening up a formal social zone to a private work zone. Wood cabinets, peferably on the dark side, would really be the ideal cabinets for a Tudor, so I don't think painting would be the automatic right move for changing the kitchen either. It's going to require a careful thoughtful approach to do something that doesn't have the out of place feel of a kids nursery in a Wall Street boardroom, or that doesn't veer too far into caricature of Goth chic. There was a whole design exercise thread with Tudors as the focal point. You really should read the whole thing, even though many of the links are now broken. There is still enough left that works that should give you some ideas as to the suitable direction that the style of your home demands. Here is a link that might be useful: Design Around This #9: Tarting Up a Tudor...See MoreCenter-Hall Colonial in Northern NJ Kitchen Remodel Layout Advice
Comments (23)Your home is gorgeous! I spent a year renovating a 1939 petite colonial (1700 sf). In my case, I had to add a kitchen as the old one was tiny had badly renovated in the 1990s. A few workflow tips in your newer post with the kitchen. I'd put the prep sink at the range end of your island, instead of at the dining room entrance end. Think about it -- you chop, then have to carry the food to the range. Please rethink that desk in your kitchen. I've had "work/message centers" as built-ins in previous homes, but here in my new old house, I'm using a piece of furniture -- a drop-front secretary where I can close up the mess when guests arrive, but sit there and work (printer in the bottom). You can put the secretary in any room. Where your desk is located, it's not a drop station for bringing in the mail, schoolbooks, etc. For aesthetics, please try to make the kitchen fit the spirit of the house. White cabinets would likely fit it better than stained wood. Consider having at least a few glass-front upper cabinets. If you turned that desk space into storage, you wouldn't need to line the walls with upper cabinets. It's amazing what you can fit into a "hutch" look that would fit the aesthetics of your home. I had hutches flanking my farmsink in my previous home. One for pantry items, the other for dishes. My current 1939 home new renovation -- hutches -- the one of the left of my paneled fridge is for dishes and the one one the right side is filled with food items stored in canisters and containers. My kitchen is only 12x12 as the dimensions are in keeping with the original room sizes. The dining room is 12x12 and the living room is 12 x 21....See MoreKitchen layout ideas
Comments (38)@Muriel Thompson We actually have two more bedrooms and a bathroom in our basement, so it's a good size for us now because we cook a lot, and it will work for a family in the future. Here's the floor plan updated with the cabinets! @biondanonima (Zone 7a Hudson Valley) Thanks so much!! It is so good to know what works and what doesn't work for you. We're definitely planning on putting floating shelves above the dishwasher and also on the other side of the window. I agree with you that corner is kind of awkward as is... since there's a 12 inch upper cabinet there, I guess I could either take it out completely and run the open shelves all the way into the corner? Or else I like the idea of a corner cabinet, that we could run the shelves right up to. The space next to the stove is also a puzzle, I moved the 12 inch cabinet back and forth a few times! Ikea doesn't make 6 inch cabinets unfortunately. I put the 12 inch cabinet on the other side, because I was worried it would feel cramped to only have 24 inches between the stove and the fridge. It could go on the other side though! Or we could potentially build in a 6 inch lower somehow. I'll think about it, thanks for the insight!...See MoreAFritzler
3 years agobiondanonima (Zone 7a Hudson Valley)
3 years agobiondanonima (Zone 7a Hudson Valley)
3 years agobiondanonima (Zone 7a Hudson Valley)
3 years agobiondanonima (Zone 7a Hudson Valley)
3 years agobiondanonima (Zone 7a Hudson Valley)
3 years agolast modified: 3 years agomad_gallica (z5 Eastern NY)
3 years agobiondanonima (Zone 7a Hudson Valley) thanked mad_gallica (z5 Eastern NY)biondanonima (Zone 7a Hudson Valley)
3 years agobiondanonima (Zone 7a Hudson Valley)
3 years agobiondanonima (Zone 7a Hudson Valley)
3 years agobiondanonima (Zone 7a Hudson Valley)
3 years agobiondanonima (Zone 7a Hudson Valley)
3 years agolast modified: 3 years agobiondanonima (Zone 7a Hudson Valley)
3 years agolast modified: 3 years agobiondanonima (Zone 7a Hudson Valley)
3 years agobiondanonima (Zone 7a Hudson Valley)
3 years agobiondanonima (Zone 7a Hudson Valley)
3 years agobiondanonima (Zone 7a Hudson Valley)
3 years agobiondanonima (Zone 7a Hudson Valley)
3 years agosarahsaccount24
3 years agolast modified: 3 years agobiondanonima (Zone 7a Hudson Valley) thanked sarahsaccount24biondanonima (Zone 7a Hudson Valley)
3 years agobiondanonima (Zone 7a Hudson Valley)
3 years agobiondanonima (Zone 7a Hudson Valley)
3 years ago
Related Stories
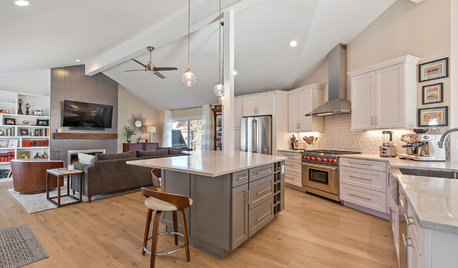
INSIDE HOUZZBaby Boomers Address Aging Needs in Kitchen Remodels
Their choices include open-plan designs and robust lighting systems, the 2019 U.S. Houzz Kitchen Trends Study finds
Full Story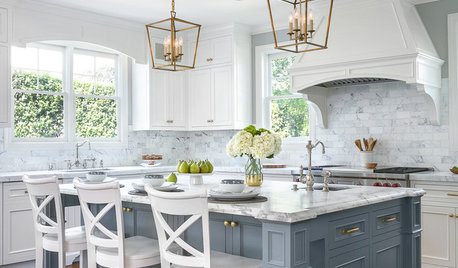
WORKING WITH PROSEverything You Need to Know About Working With a Kitchen Designer
Enlisting an experienced pro can take your kitchen project to the next level. Here’s how to make the most of it
Full Story
KITCHEN DESIGNKitchen of the Week: Remodel Spurs a New First-Floor Layout
A designer creates a more workable kitchen for a food blogger while improving its connection to surrounding spaces
Full Story
KITCHEN DESIGNRemodeling Your Kitchen in Stages: Planning and Design
When doing a remodel in phases, being overprepared is key
Full Story
REMODELING GUIDES5 Trade-Offs to Consider When Remodeling Your Kitchen
A kitchen designer asks big-picture questions to help you decide where to invest and where to compromise in your remodel
Full Story
KITCHEN DESIGNKitchen Remodel Costs: 3 Budgets, 3 Kitchens
What you can expect from a kitchen remodel with a budget from $20,000 to $100,000
Full Story
HEALTHY HOMEWhat to Know About Controlling Dust During Remodeling
You can't eliminate dust during construction, but there are ways to contain and remove as much of it as possible
Full Story
MOST POPULARRemodeling Your Kitchen in Stages: Detailing the Work and Costs
To successfully pull off a remodel and stay on budget, keep detailed documents of everything you want in your space
Full Story
KITCHEN DESIGNCottage Kitchen’s Refresh Is a ‘Remodel Lite’
By keeping what worked just fine and spending where it counted, a couple saves enough money to remodel a bathroom
Full Story
WORKING WITH PROSInside Houzz: No More Bumper Cars in This Remodeled Kitchen
More space, more storage, and the dogs can stretch out now too. A designer found on Houzz creates a couple's just-right kitchen
Full Story




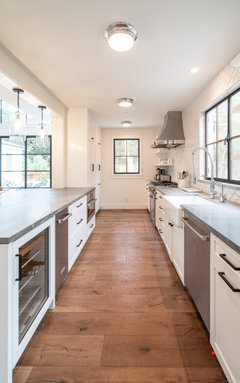


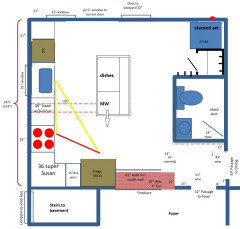
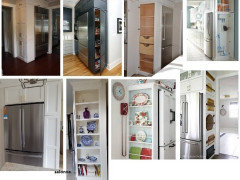




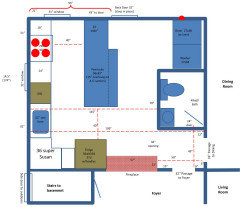

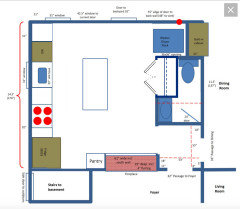
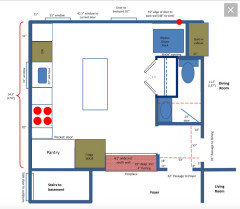
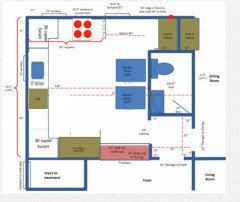
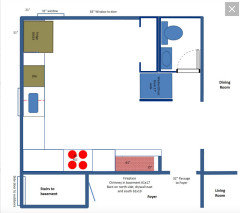
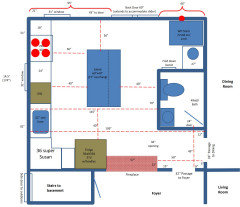
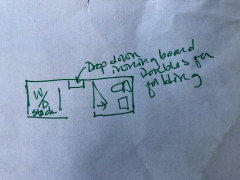



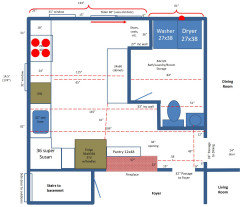
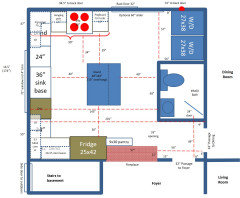
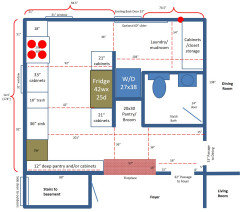
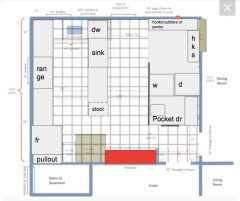
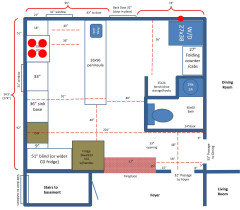





biondanonima (Zone 7a Hudson Valley)Original Author