Design too grand?
Will Black
5 years ago
last modified: 5 years ago
Featured Answer
Sort by:Oldest
Comments (54)
Will Black
5 years agoWill Black
5 years agoRelated Discussions
My Grande Dame is not so grand
Comments (9)Jannike, I planted it in a very large and deep hole but couldn't amend the entire bed since other roses and plants were already in situ. I wish I'd known this before I put the first rose in the ground about 8 years ago, but it's too late now. Yes, my other roses are almost all putting out new growth, even Rhodologue Jules Gravereaux, which is in even more shade but already has several buds on it. Kingcobb, I bought this rose on January 12, but six roses that were own-root in 2-gallon pots that were purchased on January 29 are actively growing and had buds, most of which I've pinched off. However, it may just be that this rose is slower to develop or that it needs more sun than it has at present. Two of the roses that I bought on 1/29, Gruss an Aachen and Pink Gruss an Aachen are in an area of low light and both have already bloomed. I think I'll just adopt a wait-and-see attitude until we're closer to summer and this rose has a longer exposure to the sun. I might try a fish fertilizer solution and see if that helps it along....See MoreGrand Design TV show
Comments (26)That is probably my favorite home design show. Being married to a Brit and having spent considerable ampunt of time there, I can appreciate many of the details. Housing values in much of the country are quite high so ordinary people can build a fabulous house and not end up spending way more than the finished market value. I also recommend the Grand Designs Australia version....See MoreJasmines: 'Grand Duke of Tuscany' vs. 'Grand Duke Supreme'?
Comments (13)I know Carol.. and I can understand the curiosity. I started the research for these names 5-6 yrs ago and have now ended up with a huge collection of jasmines and then some :) I am a jasmine junkie too..lol! I have french perfume jasmines called as jasminum grandiflorum french perfume(flora plena) which is a double and jasminum grandiflorum a single from logees. Both of them are vigorous bloomers in summer and do not require chilling period for blooms. The nurseries sell them with different names but essentially they all are cultivars of jasmineum officianale. I love the single variety a little better. The blooms are bigger for this cultivar. Accents sells a single variety called as jasminum officianale or poet's jasmine which has smaller bloom. They also have double variety and call it as jasmine officianale grandiflora-french perfume. Hope this helps....See MoreDesign dilemma: need furniture ideas for baby grand piano room
Comments (2)If this space does not need to be a tv room, I would take the opportunity to create a music/library space. Do a wall of built in bookshelves where the accent wall is and get four super comfy club chairs in either leather or velvet, a couple of ottomans, and a couple of end tables. You could group all four together in the middle of the space, or do two groupings, one closer to the piano....See Moreeinportlandor
5 years agoWill Black
5 years agoBri Bosh
5 years agootterplay
5 years agoBri Bosh
5 years agodan1888
5 years agoWill Black
5 years agoWill Black
5 years agoMark Bischak, Architect
5 years agoWill Black
5 years agoJ B
5 years agohummingalong2
5 years agoWill Black
5 years agoworthy
5 years agolast modified: 5 years agoWill Black
5 years agoWill Black
5 years agowaverly6
5 years agoJ Williams
5 years agoWill Black
5 years agoworthy
5 years agolast modified: 5 years agoWill Black
5 years agoJ Williams
5 years agoAnglophilia
5 years agoWill Black
5 years agoWill Black
5 years agolast modified: 5 years agoCheryl Smith
5 years agoWill Black
5 years agolast modified: 5 years agoMark Bischak, Architect
5 years agoWill Black
5 years agolast modified: 5 years agohummingalong2
5 years agoWill Black
5 years agoAyten Sen
5 years agobeckysharp Reinstate SW Unconditionally
5 years agojust_janni
5 years agoJ Williams
5 years agopartim
5 years agorunnem
5 years agobiki99
5 years agodan1888
5 years agocpaul1
5 years agolast modified: 5 years agoWill Black
5 years agoUser
5 years agobiki99
5 years agobiki99
5 years ago
Related Stories

FUN HOUZZGolden Globes: 6 Design Ideas From ‘The Grand Budapest Hotel’
Nominated for a handful of big awards, the film is a visual feast that just might inspire your own adventurous interior
Full Story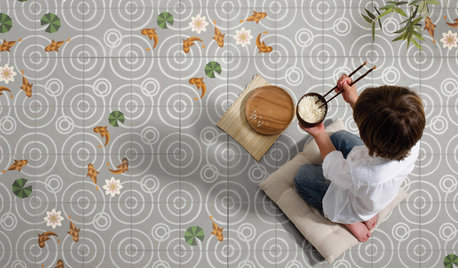
TILEWorld of Design: How Modern Geometric Designs Are Reinventing Cement
Intricate and eye-catching, the patterns of today’s cement tiles mark a break with their past while preserving an age-old technique
Full Story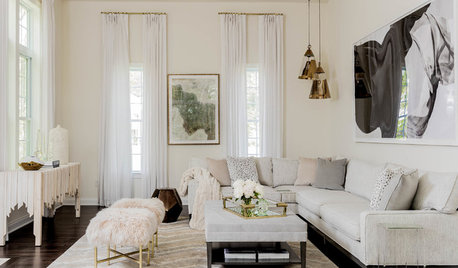
TRANSITIONAL HOMESHouzz Tour: Designer’s Home Is Stylish, Serene and All in Cream
A newly built house in Massachusetts gives an interior designer a blank canvas to create the home of her dreams
Full Story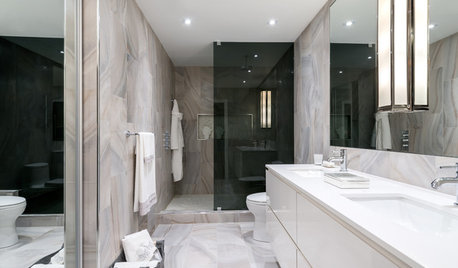
BATHROOM DESIGN12 Must-Haves for a Designer’s Dream Bathroom
If he had his way — and a rich person’s bank account — here’s how he’d put together his ideal bathroom space
Full Story
KITCHEN DESIGNA Designer’s Picks for Kitchen Trends Worth Considering
Fewer upper cabs, cozy seating, ‘smart’ appliances and more — are some of these ideas already on your wish list?
Full Story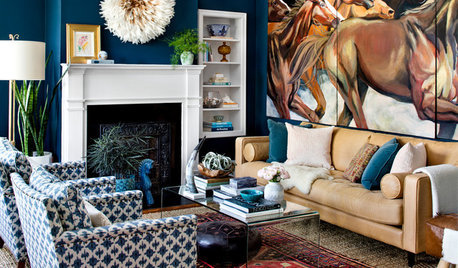
TRANSITIONAL HOMESHouzz Tour: Bold Strokes for a Designer’s Home in Baltimore
Works from local artists, vivid paint colors and an eclectic mix of furnishings enliven this 1898 apartment
Full Story
KITCHEN DESIGNKitchen of the Week: A Designer’s Dream Kitchen Becomes Reality
See what 10 years of professional design planning creates. Hint: smart storage, lots of light and beautiful materials
Full Story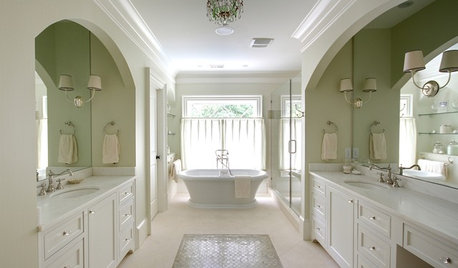
BATHROOM DESIGNDesigner's Touch: The Master Bathroom
A professional designer shares grand gestures and small touches that give a master bathroom that special something
Full Story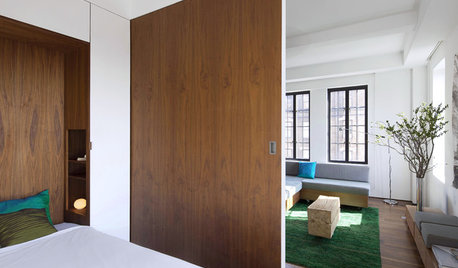
SMALL HOMES12 Studio Homes Offer Grand Small-Space Inspiration
These compact apartments and minihouses don't skimp on function or comfort. See how great design has made them enormously livable
Full Story
LANDSCAPE DESIGNTouches of Grandness for the Garden
You don’t need a king-size yard to add a little formality to your landscape with fanciful hedges, topiaries and paths
Full Story


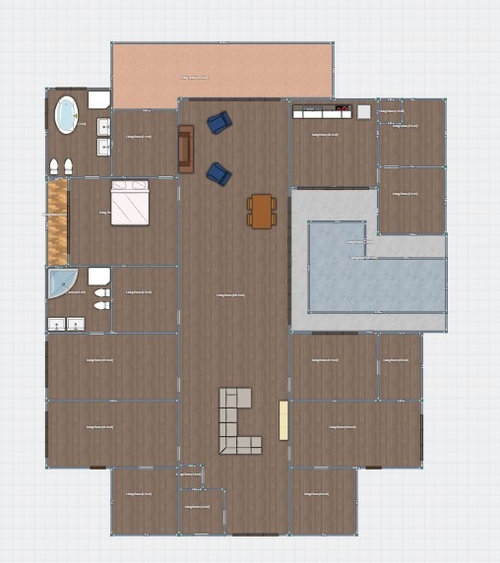

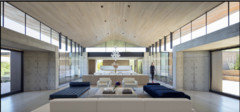
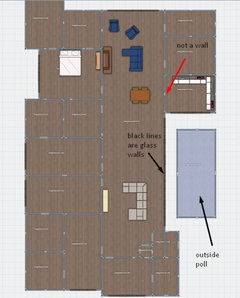



boundsgreener