kitchen design help and island width question
angelicatownshend
5 years ago
Featured Answer
Sort by:Oldest
Comments (6)
angelicatownshend
5 years agoangelicatownshend
5 years agoRelated Discussions
looking for help with designing kitchen island
Comments (2)Here's how to post photos: Here is a link that might be useful: Posting Photos...See MoreHelp! Ideal kitchen island length and width for this space? (Photo)
Comments (9)I think you have your aisles reversed. You need a wider work aisle--42" counter-to-counter minimum, but a passage with no appliances can be as narrow as 36". I'd make the work aisle 48", and the passage 48-54", depending on the cabinet configuration of the island. NKBA guidelines Is that a pantry door opening to the left of the fridge? DW to the right of the clean-up sink? Where do you plan to store your dishes?...See MoreRepost with plans - Kitchen Island/Seating and Design Questions
Comments (10)This is quick and dirty, but if you're OK with the narrower island, and you can move the DW down to the end of the run without having the window divider bisect the sink, the fridge could go on the same wall as the cooktop. (I've been drawing a 36" cooktop, with 30" wall ovens, but a 30" would allow you to have an 18" drawer base next to the super susan. If you're using the 36" range, with 24" MW and steam oven? then you have more counter space on the pantry wall, or space for wider pantries.) It would be a more efficient layout, but you need to decide if the aesthetics will work for you. The ovens open into the long aisle, not against seating; with a step back, the island could be used as landing, or if no one is in the last seat, there is landing space to the right. The 18" drawer base could instead be another trash pull-out, convenient to the chiller and MW (if MW is part of oven stack). Sorry for all the editing--I can't seem to pull it together this morning. :[...See MoreDesigning IKEA kitchen island....question about countertop support
Comments (19)mikebone: This island was installed per engineered stone manufacturer's installation instructions, but not by me. Although you can't see it here, it has a slight dip in the middle of the cantilever: Manufacturers don't always know what's best for their products, however, the guys who make money from installing their products and will lose money if they get a callback, do. Sink manufacturers say you need a 36" cabinet to install a 33" sink. You don't; I do it all the time, no callbacks. They provide clips for the installation of their sinks; clips are junk and leak. We'd still be making joints in Corian with silicone were it up to the engineers and specifiers at DuPont. Thermoforming was invented by the guys who bought the sheets; they wrote the specs after we worked the bugs out. You had better know what the hell you're doing if you go against the manufacturer's specifications, however, they should be considered minimums. The estone manufacturer in the above photo didn't wait around long enough to see the sag. I didn't have to, but there it was. Our customers are much more fussy than theirs....See Moreangelicatownshend
5 years agoangelicatownshend
5 years agoangelicatownshend
5 years ago
Related Stories

KITCHEN DESIGNKitchen Design Fix: How to Fit an Island Into a Small Kitchen
Maximize your cooking prep area and storage even if your kitchen isn't huge with an island sized and styled to fit
Full Story
KITCHEN DESIGNKitchen of the Week: A Designer’s Dream Kitchen Becomes Reality
See what 10 years of professional design planning creates. Hint: smart storage, lots of light and beautiful materials
Full Story
KITCHEN DESIGNHow to Design a Kitchen Island
Size, seating height, all those appliance and storage options ... here's how to clear up the kitchen island confusion
Full Story

KITCHEN DESIGNDesign Dilemma: My Kitchen Needs Help!
See how you can update a kitchen with new countertops, light fixtures, paint and hardware
Full Story
KITCHEN DESIGNKey Measurements to Help You Design Your Kitchen
Get the ideal kitchen setup by understanding spatial relationships, building dimensions and work zones
Full Story
MOST POPULAR7 Ways to Design Your Kitchen to Help You Lose Weight
In his new book, Slim by Design, eating-behavior expert Brian Wansink shows us how to get our kitchens working better
Full Story
KITCHEN DESIGN12 Designer Details for Your Kitchen Cabinets and Island
Take your kitchen to the next level with these special touches
Full Story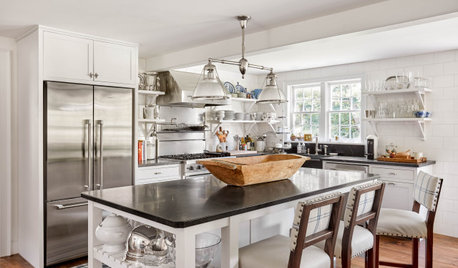
KITCHEN ISLANDSNew This Week: 7 Kitchen Island Designs to Consider
Rethink the shape, function and look of your kitchen island with inspiration from these clever island designs
Full Story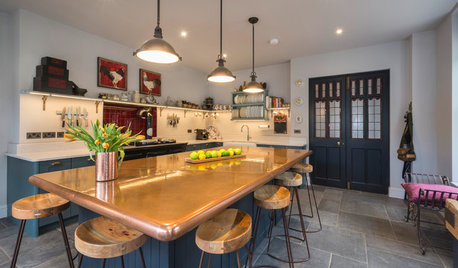
KITCHEN ISLANDSA Kitchen’s Copper Island Makes a Fabulous Focal Point
Industrial elements bring lived-in character to this new kitchen in a historical English house
Full Story



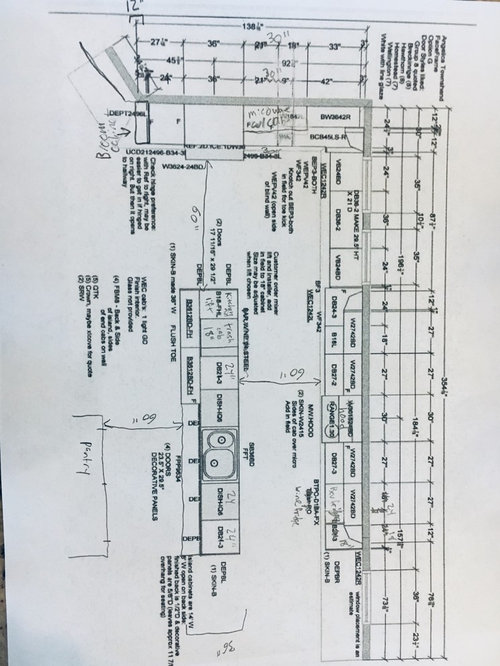
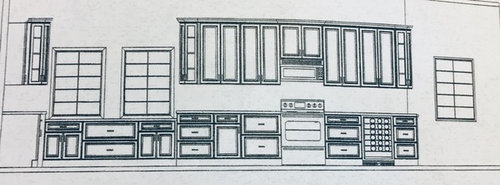
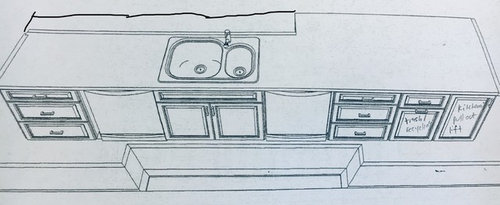

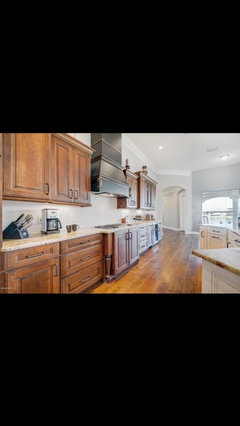
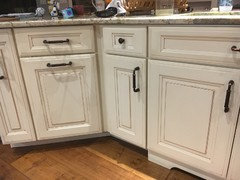



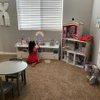
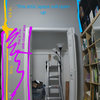

rantontoo