Designing IKEA kitchen island....question about countertop support
shead
4 years ago
Featured Answer
Sort by:Oldest
Comments (19)
User
4 years agoshead
4 years agoRelated Discussions
Need ideas to disguise support beam on kitchen countertop!
Comments (9)Since the column is so narrow and doesn't need fattening, I would ever so slightly fatten it in order to make the new volume an enclosed spice storage. I would think, for the purpose of simulation and idealizing, that the more it is made of mirror the better. Plexiglas can be covered with mirror "film". More about this another day. For inspiration I would look at bathroom "mirror cabinet" at Ikea, seeing these in the store, to get ideas about 150 degree hinges, bypass doors, mirrors used to make small furniture, etc. They are all about 4" deep. Yours could be 4" deep and 52" high (as an example). http://www.ikea.com/us/en/search/?query=mirror+cabinet (preview at IKEA.com) LILLANGEN BULLAREN FLAREN GODMORGON FREDEN FULLEN...See MoreIsland question- 1 Height, v. Mixing table & counter height
Comments (17)I am putting an island in my kitchen. I will have 2 levels. At it's widest the island will be 42" deep. The length is 87". The raised section will have a slight curve to allow for seating (though I am going back and forth about not doing a curve and doing straight across for more space - though I like the idea of the softness of the curve....). I will have a prep sink on one end and my mixer lift on the other. Next to the 15" cabinet for the mixer lift I will have 30" base drawers. Since I will be using this area for baking, I am having built into the toe-kick of the 30" cabinet a step I can pull out and stand on while I am rolling dough. My DH insisted on the raised section to allow him to do prep work (he's taller than I am and the raised area is at the perfect height for him to work). I also like the idea of the kids and the water being on different levels. Unfortunately I think this is one aspect of my kitchen I won't know if I like until it is installed, and then as they say, the horse will have left the barn and I will have to learn to live with what I decide..... I don't have to make a decision this minute but very soon....See MoreCounter top choices for a small kitchen in a small apartment. TIA
Comments (4)I like the first choice too, but I admit I prefer warmer tones. The last is what everyone is doing, predictable and certainly wouldn't be a mistake. Here's the thing that you should know before installing the counter. I would take the sample that you choose and look at BS tiles. It seems like this would be so simple, but I can't tell you how many people install the counter only to be stuck with finding a coordinating tile....See More19" soffit over kitchen counter tops?
Comments (2)What a mistake! Hopefully you have posted on the Building a House forum for input. I wouldn't do either of your proposed options if this happened to me. I know these options are more work, but I'd prefer to remove the soffit and change the door opening into the kitchen, building the soffit over that opening. This creates a deeper hall. To me you keep the dramatic ceiling that you are apparently going after and it's much less of an interruption to the eye. I guessed at your ceiling height; I know it's not correct but this gives a visual. I would also do a fridge surround and cabinets on top of your baking station. Or, if you don't mind the lowered ceiling there, I'd go all the way across with a deeper soffit to match the wall to the left of the fridge. This give you more balance and storage. I would have attempted to go as high as the soffit with cabinetry, but I don't know your height there. Hopefully, this bump gets you some more input....See Moreshead
4 years agoUser
4 years agoBuehl
4 years agolast modified: 4 years agoshead
4 years agoBuehl
4 years agoshead
4 years agoUser
4 years agoulisdone
4 years agoHillside House
4 years agolast modified: 4 years agoJoseph Corlett, LLC
4 years agoshead
4 years agolast modified: 4 years agoshead
4 years agoJoseph Corlett, LLC
4 years agoshead
4 years agomikebone
4 years agoJoseph Corlett, LLC
4 years ago
Related Stories

KITCHEN DESIGNKitchen Design Fix: How to Fit an Island Into a Small Kitchen
Maximize your cooking prep area and storage even if your kitchen isn't huge with an island sized and styled to fit
Full Story
KITCHEN DESIGNKitchen of the Week: A Designer’s Dream Kitchen Becomes Reality
See what 10 years of professional design planning creates. Hint: smart storage, lots of light and beautiful materials
Full Story
KITCHEN DESIGNHow to Design a Kitchen Island
Size, seating height, all those appliance and storage options ... here's how to clear up the kitchen island confusion
Full Story
KITCHEN DESIGN12 Designer Details for Your Kitchen Cabinets and Island
Take your kitchen to the next level with these special touches
Full Story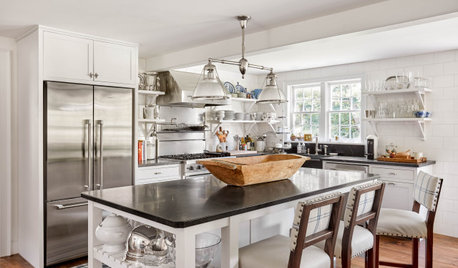
KITCHEN ISLANDSNew This Week: 7 Kitchen Island Designs to Consider
Rethink the shape, function and look of your kitchen island with inspiration from these clever island designs
Full Story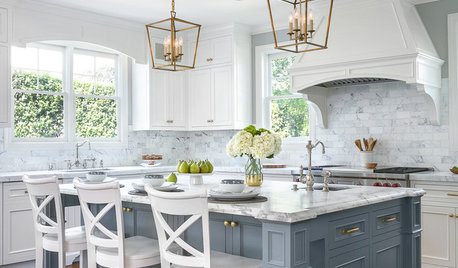
WORKING WITH PROSEverything You Need to Know About Working With a Kitchen Designer
Enlisting an experienced pro can take your kitchen project to the next level. Here’s how to make the most of it
Full Story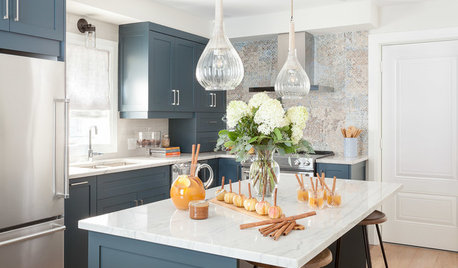
KITCHEN COUNTERTOPSDesigners Dish on Their Top Materials for Kitchen Countertops
Find out which countertop materials and styles these pros are favoring in their kitchen designs
Full Story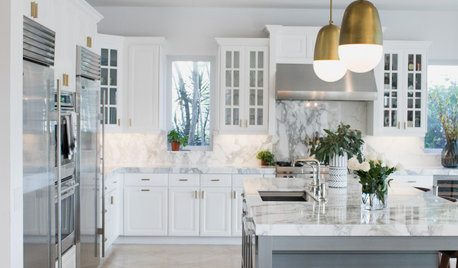
KITCHEN DESIGNFresh White Palette Brings Joy to Designer’s Kitchen and Bedroom
In Florida, Krista Watterworth Alterman ditches dark faux-Mediterranean style for bright, glossy whites
Full Story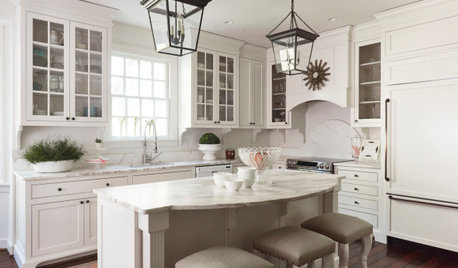
HOUZZ TV LIVETour a Designer’s Cozy Colonial-Style Family Room and Kitchen
In this video, Sara Hillery shares the colors, materials and antiques that create an inviting vibe in her Virginia home
Full Story
HOUZZ TV LIVEFresh White Palette Brings Joy to Designer’s Kitchen and Bedroom
In Florida, Krista Watterworth Alterman ditches dark faux-Mediterranean style for bright, glossy whites
Full Story


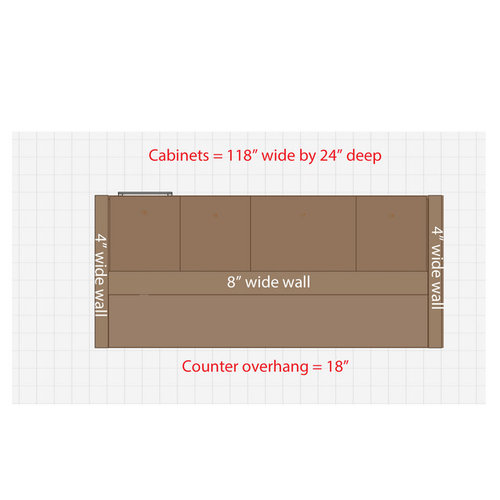

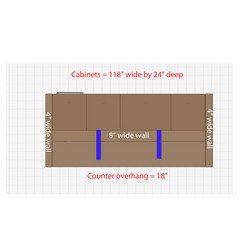
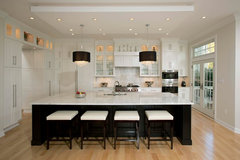
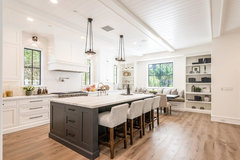
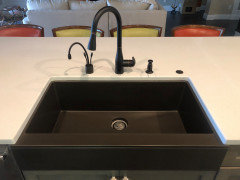

mikebone