19" soffit over kitchen counter tops?
ahreno
6 years ago
last modified: 6 years ago
Related Stories
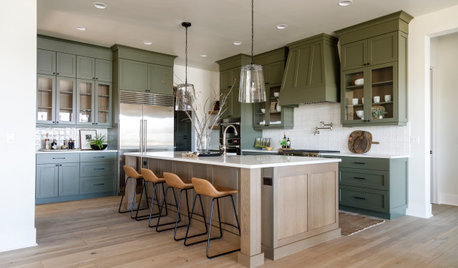
KITCHEN LAYOUTSMove Over, 3-Zone Kitchen. Meet the 5-Zone Kitchen
With open-plan kitchens so popular, has the classic kitchen triangle had its day?
Full Story
INSIDE HOUZZTop Kitchen and Cabinet Styles in Kitchen Remodels
Transitional is the No. 1 kitchen style and Shaker leads for cabinets, the 2019 U.S. Houzz Kitchen Trends Study finds
Full Story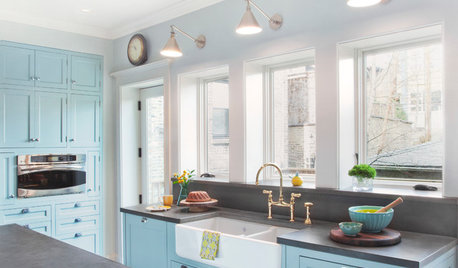
KITCHEN BACKSPLASHES10 Top Backsplashes to Pair With Concrete Counters
Simplify your decision making with these ideas for materials that work well with concrete
Full Story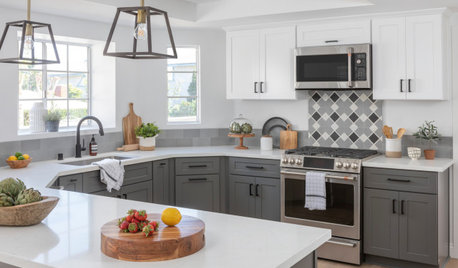
KITCHEN DESIGNTop Colors and Materials for Counters, Backsplashes and Walls
Neutral colors and engineered quartz reign in kitchen remodels, according to the 2020 U.S. Houzz Kitchen Trends Study
Full Story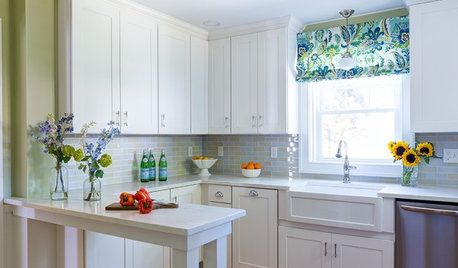
INSIDE HOUZZWhat’s Popular for Kitchen Counters, Backsplashes and Walls
White is the top pick for counters and backsplashes, and gray is the most popular color for walls, a Houzz study reveals
Full Story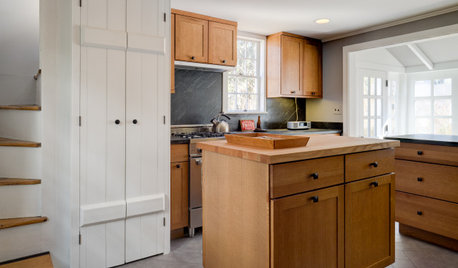
DECLUTTERINGHow to Conquer Kitchen Counter Clutter for Good
Figuring out what’s taking over your work surfaces is half the battle
Full Story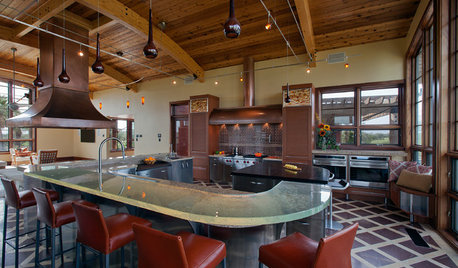
KITCHEN DESIGN9 Award-Winning Kitchens from KBIS 2013 to Drool Over
See top-rated designs from this year's Kitchen and Bath Industry Show and get details about the designers' visions
Full Story
BEFORE AND AFTERSKitchen of the Week: Bungalow Kitchen’s Historic Charm Preserved
A new design adds function and modern conveniences and fits right in with the home’s period style
Full Story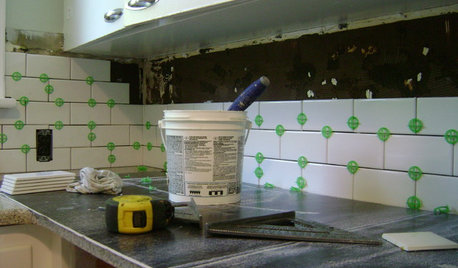
MOST POPULAR19 Kitchen Projects Every Homeowner Should Know About
Could your kitchen use a new sink, a backsplash, updated hardware, better organization, a good cleaning? Here's how to get started
Full Story


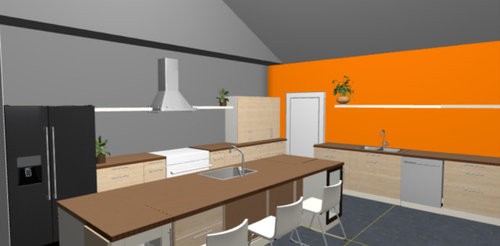
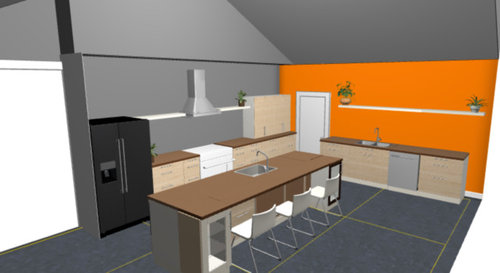
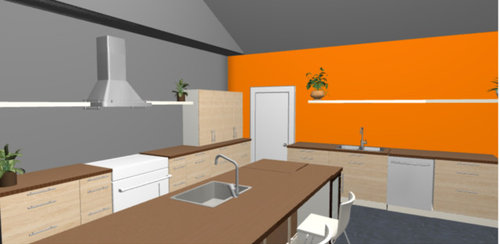
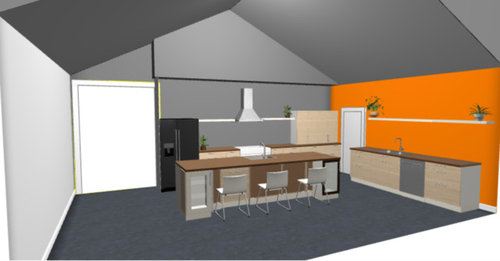






bbtrix
cpartist
Related Discussions
Counter-top Advice for old outdated farm kitchen
Q
Counter top ideas for an 'old style' kitchen?
Q
Help with kitchen counter-tops is really needed...
Q
Kitchen remodel: mixing counter tops? butcher block and quartz?
Q