Help with re-design of split level front entry
Nest Properties
5 years ago
Related Stories
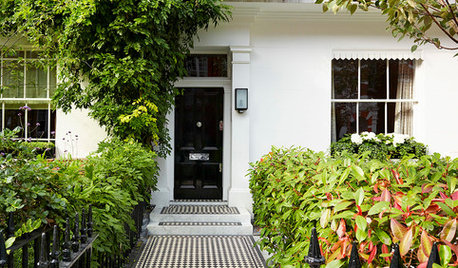
ENTRYWAYSHaving a Design Moment: The Front Entry
Here are 10 ways to show off your personal style and help your home make a positive first impression
Full Story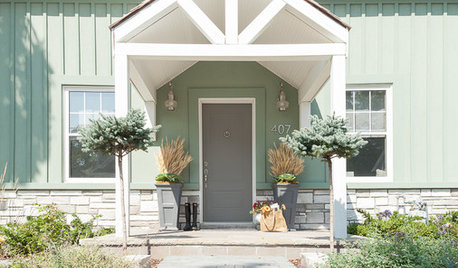
HOUZZ TV LIVEDesigner Tips for Improving the Curb Appeal of Your Front Entry
Barbara Milner shares tips from four homes with stylish and inviting entries
Full Story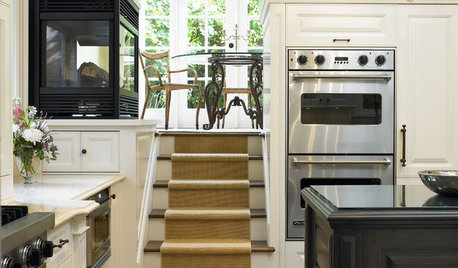
REMODELING GUIDESThese Split-Level Homes Get the Style Right
A suburban architecture style gets a welcome update with open floor plans and chic design touches
Full Story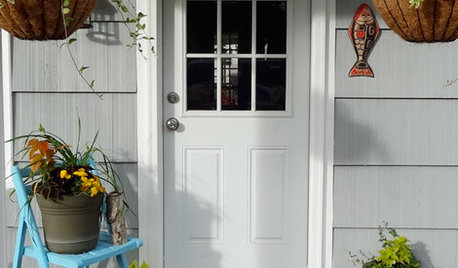
LANDSCAPE DESIGN10 Simple Ways to Personalize Your Front Entry
Set a welcoming tone for your home with stylish updates to your doorway, pathway and porch
Full Story
ENTRYWAYSPut On a Good Face: Design Principles for Home Fronts
Set the right tone from the get-go with an entry that impresses and matches the overall design of your home
Full Story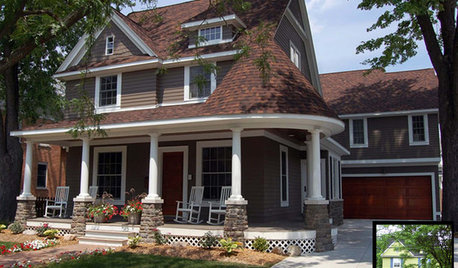
ENTRYWAYS7 Ways to Make the Front Entry Matter Again
Curb appeal: See how designers play down the garage and celebrate the front door
Full Story
CURB APPEAL7 Questions to Help You Pick the Right Front-Yard Fence
Get over the hurdle of choosing a fence design by considering your needs, your home’s architecture and more
Full Story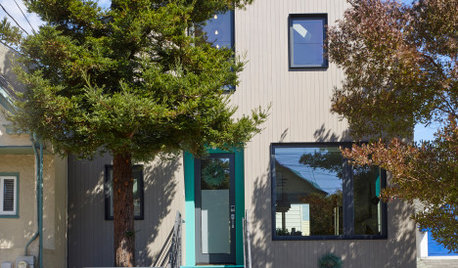
COLORWhich Paint Color Should a Designer Pick for Her Entry?
Bright blue? Hot pink? Jennifer Ott invites you to vote on a bold new color for the entrance to her San Francisco home
Full Story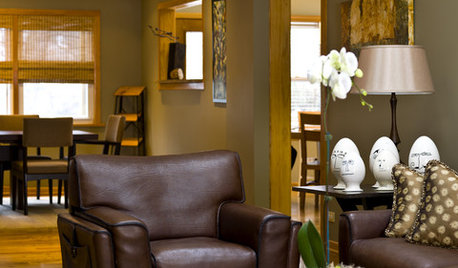
HOUZZ TOURSMy Houzz: Contemporary Split-Level in Chicago
An art-collecting Illinois family transforms their 1950s home, starting with a complete color redesign
Full Story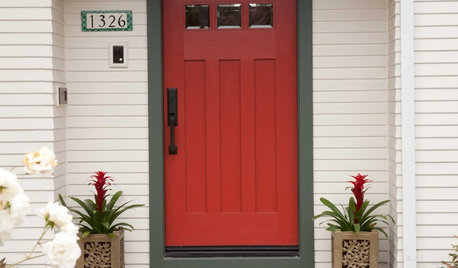
DOORSThe Perfect Front Door for Your Entry
Learn about material and style choices, how to get a front door installed and how much it will cost
Full Story








mindshift
Nest PropertiesOriginal Author
Related Discussions
Please HELP! me make sense of this design: Shingle Style Split Level?
Q
Front Exterior of Split Level Needs Help!
Q
Split Level Remodel - Design Help
Q
Split Stair Entry design/decor help!!
Q
apple_pie_order
DIY2Much2Do