Need smaller home but open plan won't work
Kathleen Marineau
5 years ago
Featured Answer
Sort by:Oldest
Comments (55)
Related Discussions
garage opener won't work
Comments (2)If you changed the battery then you will need to reprogram the remote. The instructions are usually printed on the motor unit near the light bulb. Mine involves pressing the remote and the learn button on the motor drive until the light flashes. Release both buttons....See MoreHi, friends. I need help picking out paint for an open plan home!
Comments (14)@IreneMorresey Thanks for your input! I just brought home several samples of grey paints...wish me luck! I do really like the idea of a darker grey but I’m too chicken to go through with it - I’m afraid it would diminish whatever natural light we get and I’m afraid of not having the right tones of furniture ...but I like that idea!!...See Morehelp!! new cabinet drawers won’t open
Comments (61)I told you at the beginning that you hired a hack. Nothing has changed my mind about that. It’s just reinforced it. You lied to yourself about the job on the front end. You jumped all over a TANSTAAFL “deal” that was too good to be true. You didn’t even bother to do your due diligence, or you’d have found the lapsed license. And probably a whole lot more. Even if your kitchen is smaller than the average 12x14 space that costs 63K to redo for a mid range project, $6700 is about 20K short of where you should be for labor. That’s another warning sign that you ignored. When something is way to cheap to be real, you’re not getting real. You’re getting the fake Rolex from the guy in the trench coat in the alley. You ignored all the warnings. It’s why you are where you are at now. If the complaint is eligible for small claims court, good. You won’t need to hire a lawyer beyond a couple of hours of a basic consult. But you have zero documentation for anything to consult about. That’s not good. You probably need to chalk this up to a semester of college tuition in What NOT to Do When Hiring a Contractor. If you learn something from it, the tuition wasn’t wasted. If you didn’t learn, and keep trying to find something for nothing, then you’ll just get scammed over and over....See MoreOur bathroom/shower glass layout won't work???... Please help!!
Comments (13)Always good to see what others have done in similar situations. Take a look at these and see if one of them could be used as a reference when you speak to the next glass guy. BTW IMO your design looks a bit overly complicated. Either go to the ceiling or don't and consider using the minimal frame support to securely anchor the panels and the door. I'd rather see the minimal frame that 20 supports....See MoreKathleen Marineau
5 years agoKathleen Marineau
5 years agoKathleen Marineau
5 years agoKathleen Marineau
5 years agoKathleen Marineau
5 years agoKathleen Marineau
5 years agoKathleen Marineau
5 years agoJAN MOYER
5 years agolast modified: 5 years agoKathleen Marineau
5 years agoKathleen Marineau
5 years agoKathleen Marineau
5 years agoKathleen Marineau
5 years agolast modified: 5 years agoJAN MOYER
5 years agolast modified: 5 years agomimimomy
5 years agoLynneO
5 years agoJudyG Designs
5 years agolast modified: 5 years agotangerinedoor
5 years agomimimomy
5 years agosuezbell
5 years agolast modified: 5 years agosuezbell
5 years agoHansen
5 years agoKathleen Marineau
5 years agoHansen
5 years ago
Related Stories
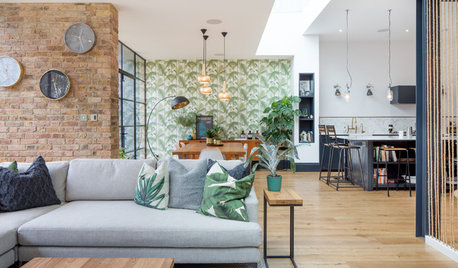
REMODELING GUIDESHow to Use Texture to Zone Your Open-Plan Home
Consider these ways to use different materials on the walls to create distinct areas in an open floor plan
Full Story
ARCHITECTUREOpen Plan Not Your Thing? Try ‘Broken Plan’
This modern spin on open-plan living offers greater privacy while retaining a sense of flow
Full Story
MOST POPULARIs Open-Plan Living a Fad, or Here to Stay?
Architects, designers and Houzzers around the world have their say on this trend and predict how our homes might evolve
Full Story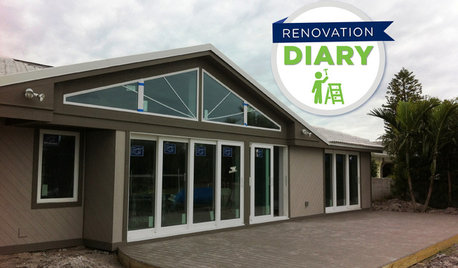
REMODELING GUIDESPlan Your Home Remodel: The Interior Renovation Phase
Renovation Diary, Part 4: Peek in as the team opens a '70s ranch home to a water view, experiments with paint and chooses tile
Full Story
ROOM OF THE DAYRoom of the Day: Classic Meets Contemporary in an Open-Plan Space
Soft tones and timeless pieces ensure that the kitchen, dining and living areas in this new English home work harmoniously as one
Full Story
ADDITIONSWhat an Open-Plan Addition Can Do for Your Old House
Don’t resort to demolition just yet. With a little imagination, older homes can easily be adapted for modern living
Full Story
HOMES AROUND THE WORLDHouzz Tour: 2-Bedroom Apartment Gets a Clever Open-Plan Layout
Lighting, cabinetry and finishes help make this London home look roomier while adding function
Full Story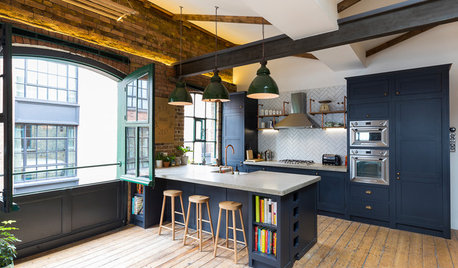
APARTMENTSHouzz Tour: Fun Open-Plan Style Remakes a Former London Warehouse
Packed with original factory features, this inviting space loses a bath to gain a bedroom
Full Story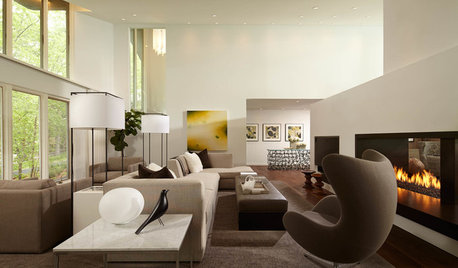
ROOM OF THE DAYSleek Open-Plan Design for a ‘Brady Bunch Modern’ House
A remodel gives these Minnesota empty nesters a longed-for great room in their 1970s home
Full Story
DECORATING GUIDES9 Ways to Define Spaces in an Open Floor Plan
Look to groupings, color, angles and more to keep your open plan from feeling unstructured
Full Story




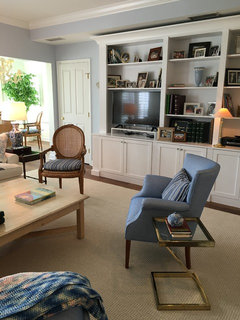
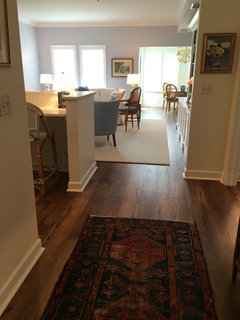
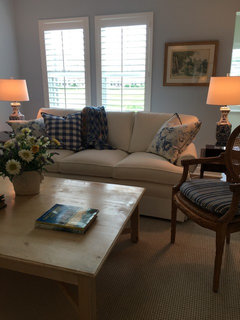
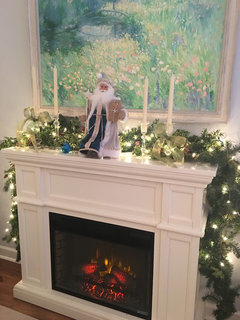




Judy Mishkin