Renovating Builder Grade Fireplace
Mark Bean
5 years ago
Featured Answer
Sort by:Oldest
Comments (7)
Mark Bean
5 years agoRelated Discussions
Does ANYONE like builder grade oak cabinets?
Comments (56)To the original question - does anyone like builder grade oak cabinets - my answer is no. But that's mainly because the particle board parts of the drawers and carcass usually come apart at some point, like the drawer front that came off in someone's hand. The thread seems to have veered off into a question of whether even solid oak cabinets are liked, and or dated. I love my oak cabinets even though they need to be refinished. They are good quality, custom built though, and I think that makes a difference. I also like painted cabinets, and might even go that route next time. This thread kind of reminds me of something that happened in 1978. We bought our first house that year, and so did some good friends. Both our kitchens had painted cabinets. Mine were brown with yellow doors, which I hated, along with the fact that they were older. I stripped and refinished them and they looked so much better. They were a slab style solid wood though I can't remember what kind now. My friend's cabinets (and house) were newer, white, raised panel with arched top. I thought they were gorgeous, but she thought they were terribly dated since wood was really in then, so she started stripping hers too. That's when she found out that the doors were made of particle board, and stripping ruined two of them. All that to say that painted vs wood comes and goes as we've discussed here before. If you like your cabinets and they are in good shape, keep the wood finished. If not, paint them. Whichever you choose, it will come back if it's not in now, and it will be out if it's not now. And that's probably the same with arched tops, beadboard panels, aprons between cabinets, and so on....See MoreHow can I maximize usable storage in builder-grade cabinets?
Comments (16)I have a question, which might also help richmondcat: How are cabinets with >36" drawers beefed up so that no center stile is necessary? I know most would have a face frame added, but if richmondcat's cabinets are partial overlay, which they appear to be, the face frame would already exist. I assume cross bars would need to be added between drawers. If the style would work with the rest of the kitchen, would legs under the corners of the toekicks provide enough extra support? richmondcat, I've re-worked several old cabinets, and added a trash pull-out to one. (No removing stiles for wide drawers, though.) It worked because I was doing the hacking myself, and had plenty of time to invest. Unless your current cabinets are extremely well made I'd tend to agree that the investment in time and money wouldn't be worth it....See MoreHelp with upgrading my builder grade kitchen!
Comments (7)I think if you're going to do built-ins for the bar cabinet, you really need to match your kitchen for a seamless look. Why not place a piece of furniture there, that you can take with you when you move? Maybe something like this modular piece from PB, in black? https://www.potterybarn.com/products/modular-bar-suite/?pkey=cbars-furniture&isx=0.0.1854 Or, a buffet that you can serve food on when you have company? I'd put in the effort to move the light over the dining table one or two feet to the right. Then maybe rotate your table 90 degrees?...See MoreBuilder Grade Fireplace Remodel
Comments (2)I know there are different codes for this, but I am struggling to find a clear answer. If you just search for fireplace clearances, it is very confusing with all kinds of different information. Here's how it works: when you build a masonry fireplace from scratch, there is the basic building code specifying clearance to combustibles and such, and those are well known and static. However, when you buy a factory-built fireplace, that same code calls for it just to meet the manufacturer's approved listing requirements. That's the trick for those metal prefabs - they need to be approved and listed as a conforming appliance - so that means the manufacturer must design it to meet ASTM, UL, NFPA, ANSI etc codes, and those codes are what a masonry fireplace follows anyway. What that trick does allow though, is a manufacturer can think up a unique design, as long as they have that design tested for compliance. They may have had to build-in tradeoffs, like a thicker glass screen, or double-wall construction, or thicker metal, or a taller hollow base, etc. to get an approved listing. And their installation instructions will be very clear about those requirements, here is a SPECIFIC MODEL of fireplace JUST AS AN EXAMPLE: So if you'd like a combustible mantel, surround, or hearth, what you should do is find your model's instructions. That will tell you exactly your clearances. If you can't obtain those, then follow the basic masonry fireplace clearances to combustible materials as a fail-safe method....See Moregroveraxle
5 years agogroveraxle
5 years agoVancouver Gas Fireplaces
5 years agomimimomy
5 years agoPatricia Colwell Consulting
5 years ago
Related Stories
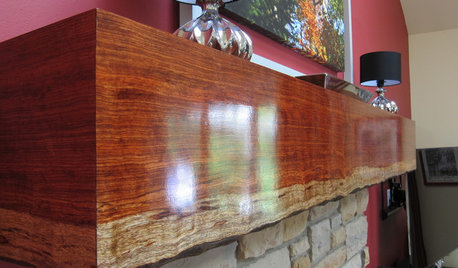
DECORATING GUIDESMantel Makeover: From Builder's Grade to Live-Edge Wood
See how an all-wrong mantel became a gorgeous fireplace focal point at the hands of an interior designer and her carpenter
Full Story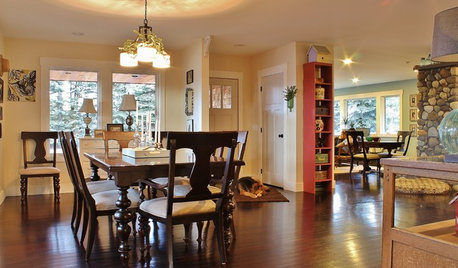
HOUZZ TOURSMy Houzz: Renovated 1912 Farmhouse Radiates Warmth and Charm
A Russian fireplace anchors a Washington family home filled with inherited, salvaged and flea market pieces
Full Story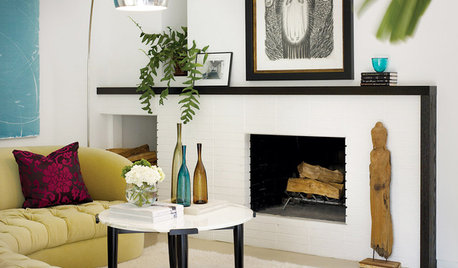
FIREPLACESUnusual Fireplaces: Bright Spots for Average Homes
Add architectural detail and roaring comfort to your home with these atypical fireplace stylings
Full Story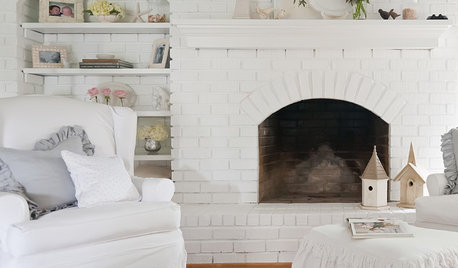
GREAT HOME PROJECTSHow to Remodel Your Fireplace
Bring your fireplace design up to snuff with this makeover lowdown
Full Story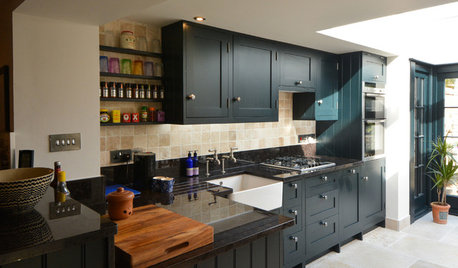
TRADITIONAL HOMESHouzz Tour: Careful Renovation of a 17th-Century English Cottage
Custom furniture, an open layout and a few playful surprises, including a secret doorway, bring this historic cottage into the 21st century
Full Story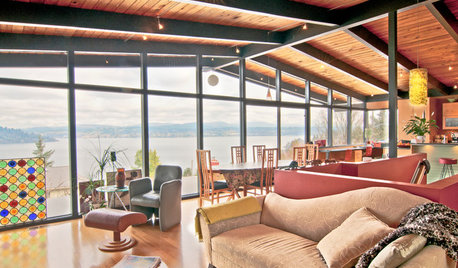
HOUZZ TOURSMy Houzz: Modern, Renovated Home in Seattle
Unique materials, clever details and a dash of humor revitalize a 1960s home on the water in Washington state
Full Story
HOME TECHWould You Use Virtual Reality to Renovate Your Home?
Architecture can be confusing, but immersion in a computer-generated 3D world soon may help
Full Story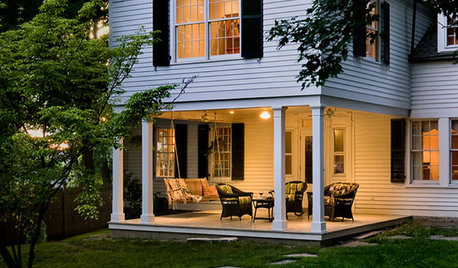
SELLING YOUR HOUSEThe Latest Info on Renovating Your Home to Sell
Pro advice about where to put your remodeling dollars for success in selling your home
Full Story
REMODELING GUIDESFrom the Pros: 8 Reasons Kitchen Renovations Go Over Budget
We asked kitchen designers to tell us the most common budget-busters they see
Full Story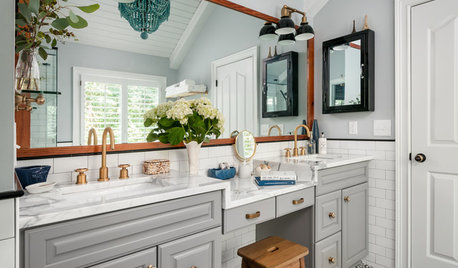
BATHROOM MAKEOVERSWhat I Learned From My Master Bathroom Renovation
Houzz writer Becky Harris lived through her own remodel recently. She shares what it was like and gives her top tips
Full Story


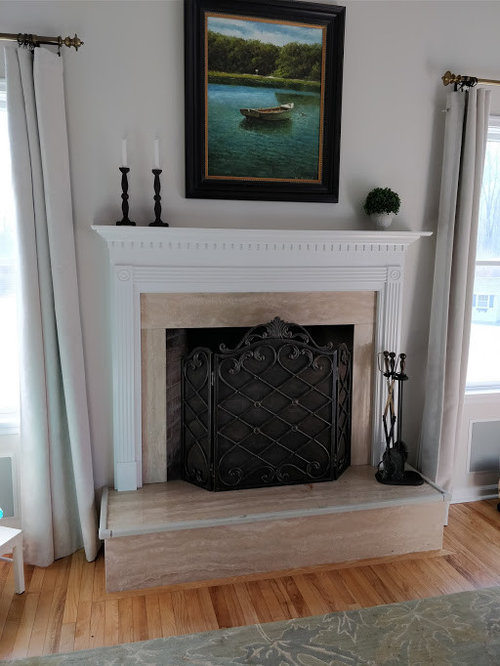
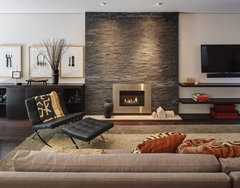
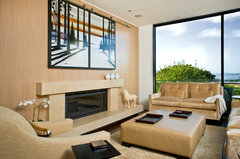


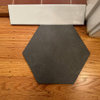
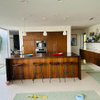

Sammy