Adding Slope To Tiled Porch With 2nd Story Above & Basement Below
Nathan Brentley
5 years ago
Related Stories
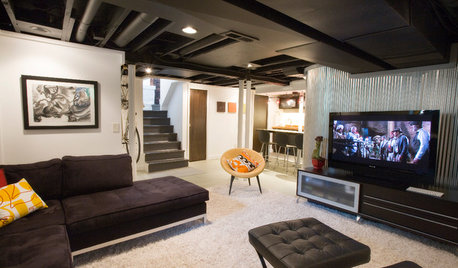
LIVING ROOMSBelow My Houzz: An Inviting Basement With Industrial Edge
Reconfiguring a cramped, damp basement opens up a new world of sleek, functional spaces
Full Story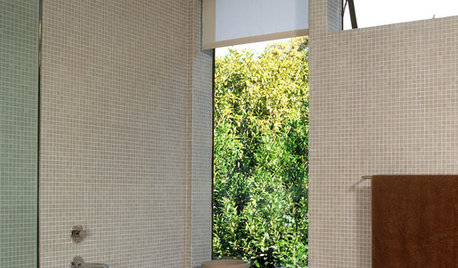
BATHROOM DESIGNFloor-to-Ceiling Tile Takes Bathrooms Above and Beyond
Generous tile in a bathroom can bounce light, give the illusion of more space and provide a cohesive look
Full Story
CURB APPEALHow to Get Started Adding a Porch
Learn about designing and building a porch for your home, including choosing materials and hiring pros
Full Story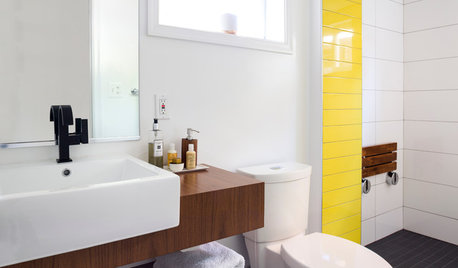
BEFORE AND AFTERSBold Tile Solves a Color Question in a Basement Bath
See this Maryland room’s transformation from dark and unused to bright and high-tech
Full Story
TRANSITIONAL HOMESHouzz Tour: 3-Story Design Extends a Bungalow’s Living Space
A couple stays within an approved footprint and gets more room by adding a basement and a loft to a new home’s design
Full Story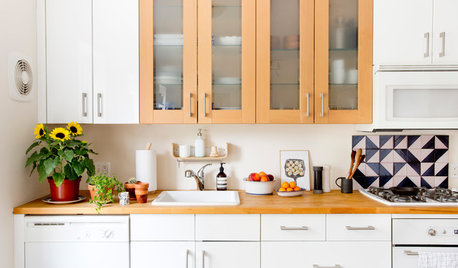
KITCHEN DESIGN10 Terrific Kitchen Design Tips From This Week’s Stories
Find out how to hide a drying rack, choose tile finishes and more
Full Story
MODERN STYLEHouzz Tour: Three Apartments Now a Three-Story Home
A grand new staircase unifies a sophisticated, industrial-tinged London townhouse
Full Story
REMODELING GUIDESMovin’ On Up: What to Consider With a Second-Story Addition
Learn how an extra story will change your house and its systems to avoid headaches and extra costs down the road
Full Story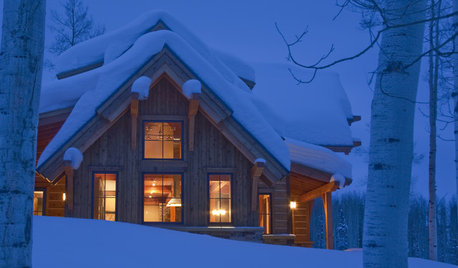
LIFEIs Cabin Fever Real? Share Your Story
Are snow piles across the U.S. leading to masses of irritability and boredom? We want to hear your experience
Full Story
ARCHITECTURETell a Story With Design for a More Meaningful Home
Go beyond a home's bones to find the narrative at its heart, for a more rewarding experience
Full Story


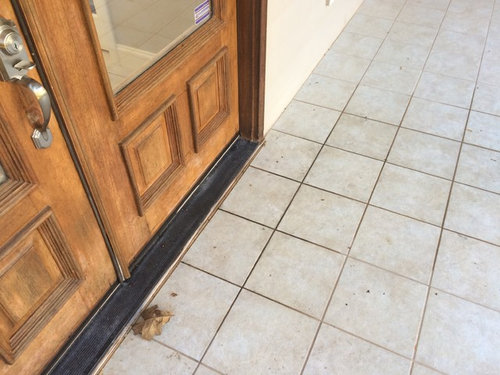



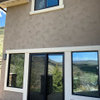
randy427
Nathan BrentleyOriginal Author
Related Discussions
1875 stone foundation bulging, floor above sloping
Q
building open tiled porch above interior living space
Q
Floor plan advice for adding guest bath & reworking 2nd story kitchen
Q
Advice on 2nd story addition
Q
randy427
Creative Ceramic & Marble/ Bill Vincent