Floor plan advice for adding guest bath & reworking 2nd story kitchen
vividk
4 years ago
last modified: 4 years ago
Featured Answer
Comments (13)
Related Discussions
Floor plan feedback - getting permits and having 2nd thoughts
Comments (31)OK... first time all day that someone is not screaming or crying in my house. Crazy day today. Lavender- I wish I could see more pics of that kitchen. It's great. It even has the same cabinet style/color, island color, and flooring that we are planning to have in our kitchen. The 1 car garage is 15'10" wide. Is that big enough to steal space from it? I'm pretty sure we are limited by the property line restriction on the sides of the house. Our lot is 110' wide and 235' deep with untouchable natural green space in the back 1/3 of it. (100'x235' treed natural green space on the west side that is owned by the development.) Bump outs are a bit tricky because of our lot limitations. We hesitated to bump the kitchen out too much because it will limit our backyard patio and landscaping space. A lot of the odd bumps in the floorplan is because during the design process we did a 1' bump out of the kitchen, and several feet to the music room. Both rooms used to be even with the rest of the house. Lyfia- we put the master in that location of the house because of the view. :) Plus, I've never liked the idea of the master bedroom or bath being on the front of the house. Peytonroad- Thanks! Someone else pointed out the wasted space in the mudroom/powder room area. I'll have to keep thinking about that one. You all have given such great ideas and things to think about! I'm not sure if I mentioned this on this thread, but we've hired an independent architect to oversee the build. I'm meeting with her soon so that we can go over any of my concerns. This thread has been wonderful to collect ideas and issues to bring to her. Would love to hear any other ideas if you think of more. You all have been wonderful! Thanks so much!...See Moreplease critique 2nd round floor plan :)
Comments (13)kats - thanks for your suggestions. Nope, we're no where near finalizing anything, unfortunately. I've actually told my designer that I'm taking a break for a few weeks to reconsider everything. This plan just does not wow me at all and if I'm going to spend a bunch of money building my 'dream home' I want to really LOVE it, kwim? I have been rethinking the steps to the master, and I think I am going to nix them. I love the idea of something different like that, but I think it probably should be eliminated for practical reasons (I really hate being practical though!) I don't really care too much about resale at this point, because we plan to be here for at least the next 15ish years. And we're on 10 acres of land where land in our area is a definite premium and highly sought after. But even so, I'm not going to build something totally undesirable for the next person. chisue, we are building in central IL. weedyacres, thanks for your thoughts about the bathroom. I do like your suggestions about rotating the shower. I'm still undecided on a j&j bath. Some people love them and others hate them. So I'm not sure... I definitely agree with you on the storage issue! I need to add LOTS of closets and built-ins. Unfortunately, we can't dig the foundation lower since we're so swampy around here. We're not in flood plain, but our sumps run CONSTANTLY in our current house. So we were thinking of other ideas on how to still have a basement (we need one due to tornadoes) but possibly not going down as far. any other ideas? My dilemma is what to do with the center of the home. Most all plans I've seen have the great room in the middle of the home, but we want ours bumped off the back with lots of windows. We don't need 2 great rooms, so what do we put in the middle? I also need to have my kitchen on an ext. wall because I want lots of windows above my sink. I do agree with you on the choppiness though, so I'm probably going to nix this plan and start over. ugh. the e-space is more of a homework/blogging space for my 3 kiddos and I. I don't want them to have computers in their bedrooms, so I need for this space to be centrally located so I can keep an eye on their computer use :) thanks again for all the input! I keep surfing house plan sites hoping I'll stumble upon the perfect plan, but after 3-4 years of searching I'm not very hopeful......See MoreNeed advice re moving laundry to 2nd floor
Comments (23)I wanted to let you know what I have found with my upstairs front loader over the past several years. I had major issues with vibration too from my 3 year old Kenmore front loader (dishes would fall off my shelves on the first floor). It died 3 weeks out of the extended warranty (isn't that always the case?). I had my husband bring my older model Kenmore front loader from our rental property. It was an older model one and it was really heavy (I would guess 400 pounds). The repairman told me the older ones actually had a rim of cement in them for added weight to dampen the vibrations. Ironically, the old heavy machine doesn't vibrate at all. The extra weight more than dampens the spin cycle vibrations and we don't have any more issues. I would choose the heaviest one I can find next time I buy one. Maybe you can trying weighting it down with a few hundred pounds to see if it improves??? My washer just sits on hardwood. I only do laundry when I am home so I don't worry about a leak. Maybe the key to fixing your machines may be to add weight to it....See MoreAdding 2nd story to ranch home-- design ideas
Comments (22)The Cook's Kitchen: I just re-read your comment. Yes, we would put our kiddos upstairs and convert their rooms into an apartment with a separate entrance. There is already a bathroom that just needs to be converted. We definitely want to make this long-term friendly for him, expecting a wheel chair down the road. We will look into the selling both homes idea... I see that as being more complicated, honestly, since buying a larger home would be contingent on the sale of 2 homes.... There are currently only 6 homes (that meet price and size) for sale in our desired area......See Moremillworkman
4 years agoKristin S
4 years agoAnglophilia
4 years agovividk
4 years agolast modified: 4 years agovividk
4 years agovividk
4 years agovividk
4 years agolast modified: 4 years agovividk
4 years agolast modified: 4 years agovividk
4 years ago
Related Stories
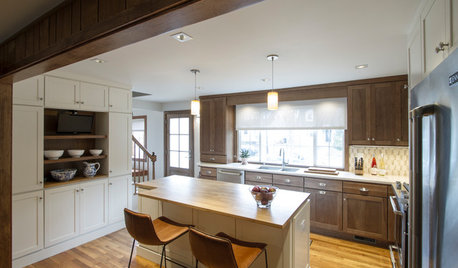
TRANSITIONAL HOMESReworking a Two-Story House for Single-Floor Living
An architect helps his clients redesign their home of more than 50 years to make it comfortable for aging in place
Full Story
BEFORE AND AFTERSKitchen of the Week: Saving What Works in a Wide-Open Floor Plan
A superstar room shows what a difference a few key changes can make
Full Story
KITCHEN WORKBOOKNew Ways to Plan Your Kitchen’s Work Zones
The classic work triangle of range, fridge and sink is the best layout for kitchens, right? Not necessarily
Full Story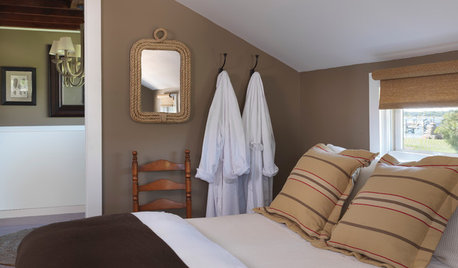
BEDROOMSBedtime Stories: Dress Your Guest Room to Impress
Use this 12-item checklist to make your overnight guests feel like royalty
Full Story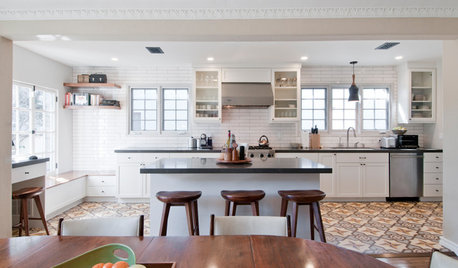
KITCHEN OF THE WEEKKitchen of the Week: Graphic Floor Tiles Accent a White Kitchen
Walls come down to open up the room and create better traffic flow
Full Story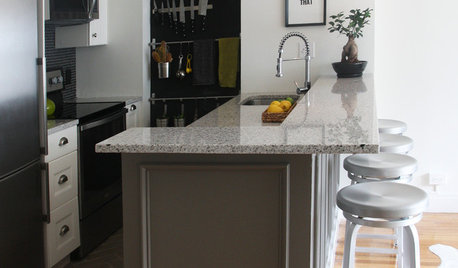
BEFORE AND AFTERSA Boston Kitchen and Bath Go From Dreary to Darling
See how a $25,000 renovation budget gave 2 outdated spaces in a small Massachusetts apartment a brand-new look
Full Story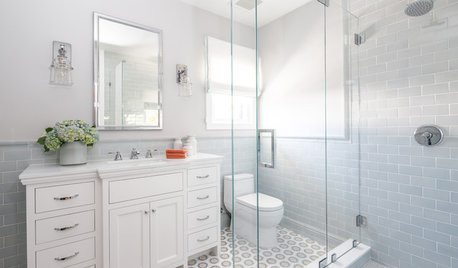
BATHROOM DESIGNVintage Style Gets an Update in a Historic Home’s Guest Bath
A stunning hand-cut mosaic tile floor and a balance of old and new make for a welcoming bathroom
Full Story
MOST POPULARPros and Cons of 5 Popular Kitchen Flooring Materials
Which kitchen flooring is right for you? An expert gives us the rundown
Full Story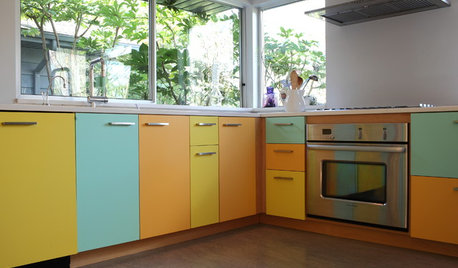
HOUZZ TOURSMy Houzz: A Sherbet-Colored Kitchen and a Spa-Like Bath
Portland, Oregon, homeowners update their 1950s ranch to create their dream ‘glass house’
Full Story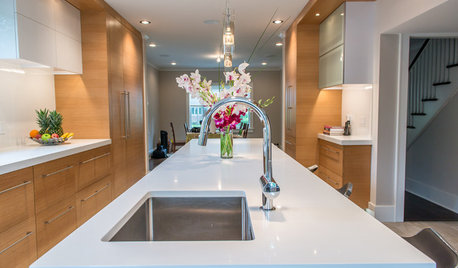
KITCHEN SINKSThe Case for 2 Kitchen Sinks
Here’s why you may want to have a prep and a cleanup sink — and the surprising reality about which is more important
Full Story


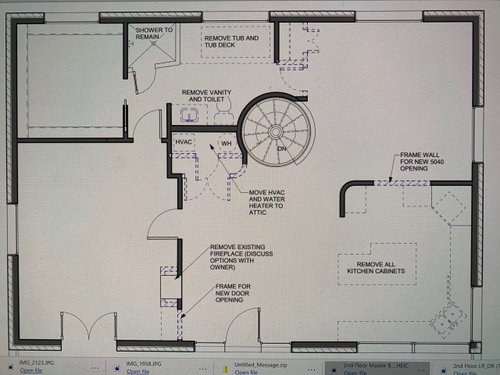


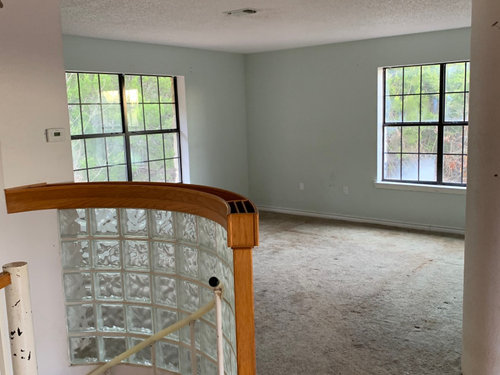


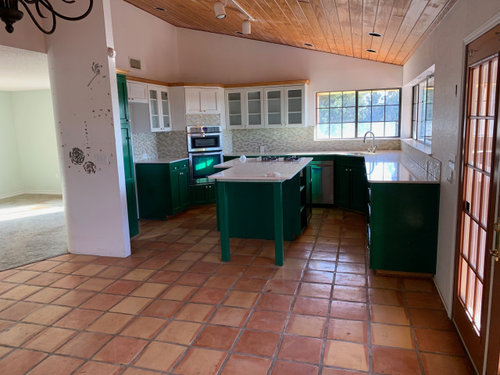

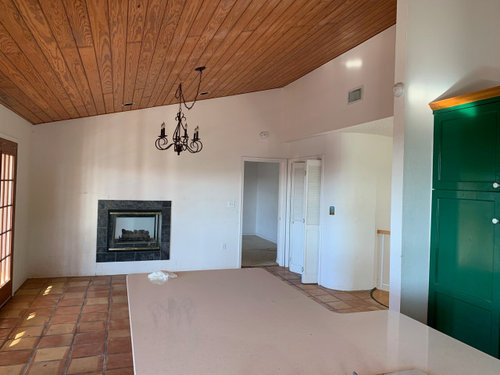
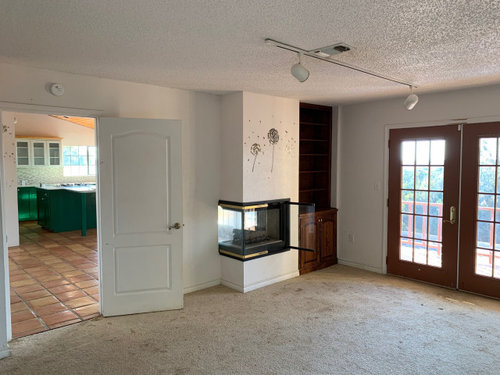



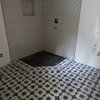
Patricia Colwell Consulting