Help! Vents are killing my furniture placement plans!
rebeccamomof123
5 years ago
Featured Answer
Sort by:Oldest
Comments (45)
rebeccamomof123
5 years agoBetsy Cain
5 years agoRelated Discussions
Any suggestions for furniture placement in my greatroom?
Comments (30)Ok. So I have moved the sofas acros from one another the chair to the left corner and the sofa table behind it. It does not look bad! We are going to look for a new TV soon. Slateberry: My husband is not a non-feeling guy. He just gets a little attached to items and he is putting me through some very expensive schooling right and we are not taking out any loans and we qualify for zero aide. So while we are not poor by any means. My tuition comes directly from our family finances and we are the type of family that does not take on any debt or finance anything or take money from savings. We also have two children in private school ;) So he's just responsible and attached to big bertha the giant tube as I like to call her. She was also our first purchase as a married couple. He is sentimental. What can I say. ;) The man still has the first letter I wrote him in High school!!! Ha! How bad is it that in this entire ordeal I decided I wanted brown diamond print slipcovers for fall? Is that bad??? You guys are so great! As I said in my other thread. I am hours away from My parents and don't have anyone to bounce anything off of and I really appreciate all of your help. I get a little melancholy and bored and move furniture around and hate it and then don't know what to do or who to ask. So I really appreciate it all more than you know!...See MoreNeed help with furniture placement in family room!! (Pics)
Comments (14)I would move the tv to the wall where the couch is now. Move the couch opposite, with its back to the sliding door. Consider adding a sofa table behind with a pair of lamps to bring more warm lighting into the room. Keep the small chair where it is on the right side of the fireplace, and use the floor lamp next to it. Put the chair and a half and ottoman to the right of the couch, the end table and lamp beside it. Move the whole arrangement a bit closer to the fireplace, and make sure that the front legs of the couch and the chairs are on the rug. I agree that the coffeetable is not the best choice. I would love to see something round, perhaps a wood or slate top, with iron legs so that you don't have so much heavy furniture in the space. Down on the end wall where the tv is now, I would think about a game table and chairs in the corner where the screen is, great for snacking or playing games or doing puzzles. I would find a new home for the screen. Then a group of bookshelves with some closed storage in the same finish as the tv cabinet to the right along the wall to allow for storage of some of the toys, as well as a place to house books and media. Take the clock off the fireplace and use that on the end wall where the game table will be. Use the canvas you have on the fireplace, to bring some of the warmer colors of the room onto the grey fireplace. If your DH doesn't want to paint the fireplace, check into staining it. Just giving it a warmer finish would do a lot for the room....See More1810 Farmhouse: Furniture Placement & HELP
Comments (873)Thanks for the Xmas tree love! I couldn’t wait to show you, the LONG AWAITED KITCHEN TABLE AND CHAIRS!!! (No I still don’t have it, took longer than expected and now the small shop got Covid but hopefully we can pick it up Friday) I am so ecstatic, and the hunt fabric looks divine!!! Wishing everyone happy holidays this week! Be safe with all the colds and viruses going around! Xo...See Morehelp with the furniture placement is needed, pass through living room
Comments (19)Hello Alexey, Once the house has been built and you are able to stand you living room It will be easier for you to see what will or will not work for you. Especially since you are still fine tuning various aspects in the room such as window size, etc. Thank you for the updates. That helped. Please know that the furniture placement is the only thing that is being presented NOT the style or colors in the room. we put a piano in the room in place of your electric piano. We don't have one in our selections. There is enough seating for 10 folks with the padded stools around the room. there are two book cases. One on opposite sides of the room, as you can see, this was intended to give you a "play area" for your little one that includes the open space in front of the piano. We put 4 chairs in the sitting area but you can easily move them around the room to another location or omit 2 of them and pull extra seating from the dining room table when you more guests. Hope this helps. Best Wishes with the construction of your new home and congratulations. We wish you many happy memories to come in your new home. MAE...See Morepartim
5 years agolast modified: 5 years agoMule Meat
5 years agotatts
5 years agolast modified: 5 years agoSusan Davis
5 years agorebeccamomof123
5 years agoBeverlyFLADeziner
5 years agolast modified: 5 years agorebeccamomof123
5 years agoUser
5 years agorebeccamomof123
5 years agoPatricia Colwell Consulting
5 years agomike_home
5 years agorebeccamomof123
5 years agorebeccamomof123
5 years agorebeccamomof123
5 years agosuzyq53
5 years agorebeccamomof123
5 years agosuzyq53
5 years agosuzyq53
5 years agoGannonCo
5 years agorebeccamomof123
5 years agoHALLETT & Co.
5 years agoci_lantro
5 years agorebeccamomof123
5 years agoMary Dillon
5 years agojck910
5 years agomike_home
5 years agoBeverlyFLADeziner
5 years agolast modified: 5 years agopandtkendall
5 years agorebeccamomof123
5 years agorebeccamomof123
5 years agorebeccamomof123
5 years agochloebud
5 years agorebeccamomof123
5 years agoBeverlyFLADeziner
5 years agolast modified: 5 years agorebeccamomof123
5 years agorebeccamomof123
5 years agoCheryl Smith
5 years agolast modified: 5 years agorebeccamomof123
5 years agoLaura Hill
5 years agomike_home
5 years agoCheryl Smith
5 years agolast modified: 5 years agosuezbell
5 years ago
Related Stories

DECLUTTERINGDownsizing Help: Choosing What Furniture to Leave Behind
What to take, what to buy, how to make your favorite furniture fit ... get some answers from a homeowner who scaled way down
Full Story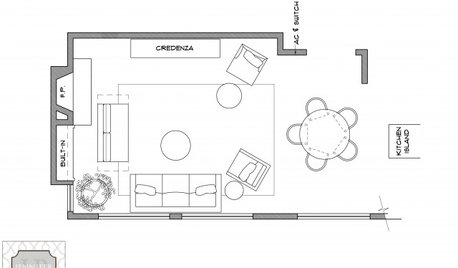
DECORATING GUIDESArranging Furniture? Tape it Out First!
Here's how to use painter's tape to catch any interior space-planning mistakes early
Full Story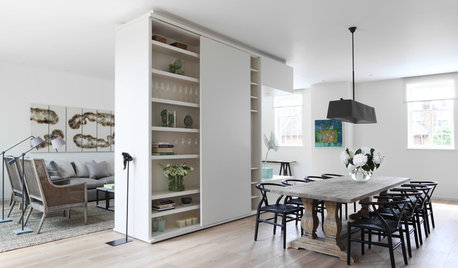
REMODELING GUIDESHow to Divide an Open-Plan Space With a Half Wall
Want to separate areas without losing the expansive feel? Pony walls can help make an open floor plan work
Full Story
BEDROOMSStyling Your Bedroom: The Corner Bed Floor Plan
Put the bed in the corner for a whole new angle on your furniture arrangement
Full Story
LIVING ROOMSLay Out Your Living Room: Floor Plan Ideas for Rooms Small to Large
Take the guesswork — and backbreaking experimenting — out of furniture arranging with these living room layout concepts
Full Story
DECORATING GUIDESHow to Plan a Living Room Layout
Pathways too small? TV too big? With this pro arrangement advice, you can create a living room to enjoy happily ever after
Full Story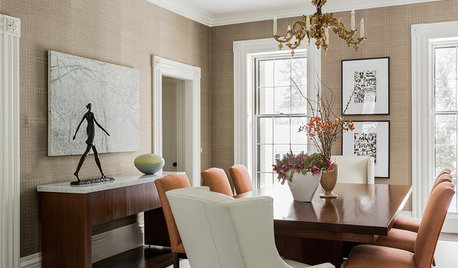
STANDARD MEASUREMENTSKey Measurements for Planning the Perfect Dining Room
Consider style, function and furniture to create a dining space that will let you entertain with ease
Full Story
ORGANIZING7-Day Plan: Get a Spotless, Beautifully Organized Kitchen
Our weeklong plan will help you get your kitchen spick-and-span from top to bottom
Full Story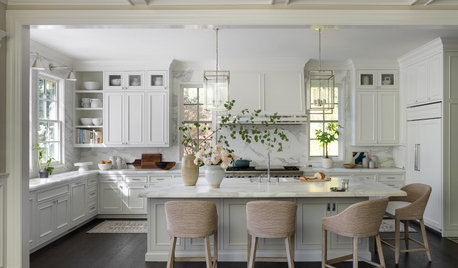
KITCHEN ISLANDSPlan Your Kitchen Island Seating to Suit Your Family’s Needs
In the debate over how to make this feature more functional, consider more than one side
Full Story
REMODELING GUIDESRethinking the Open-Plan Space
These 5 solutions can help you tailor the amount of open and closed spaces around the house
Full Story


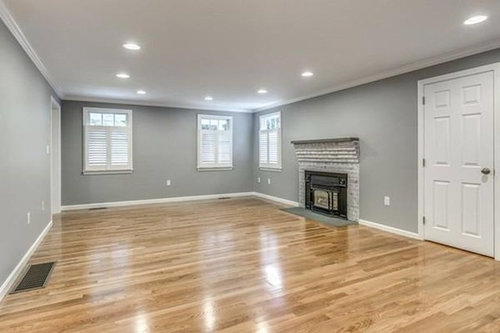
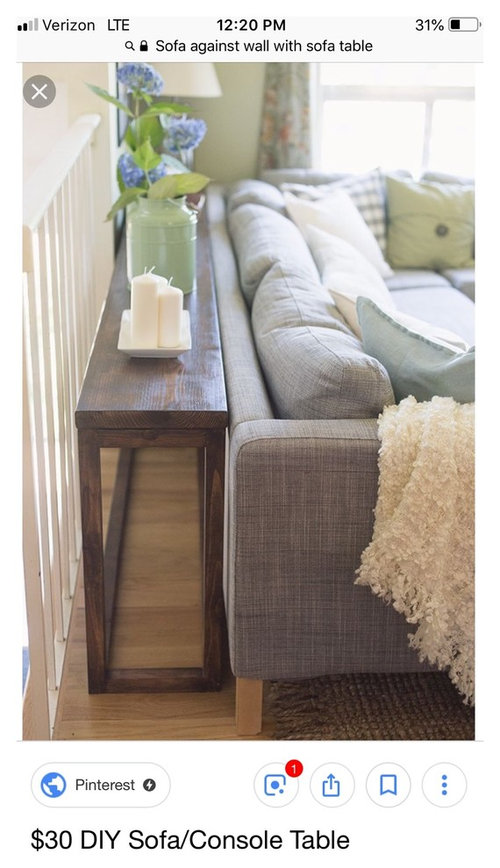

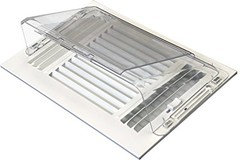
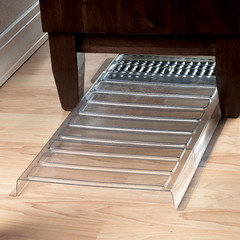
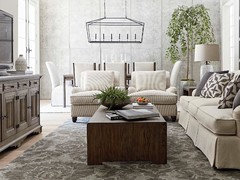
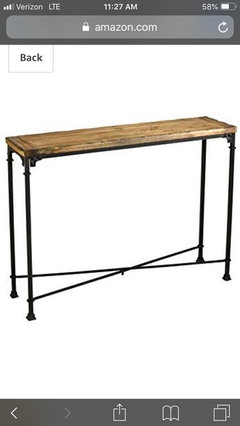
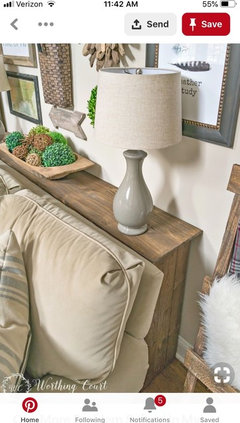
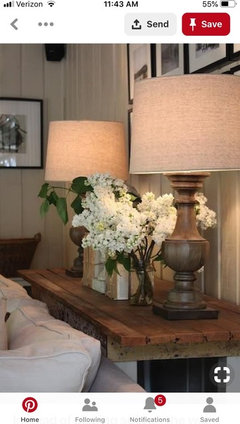
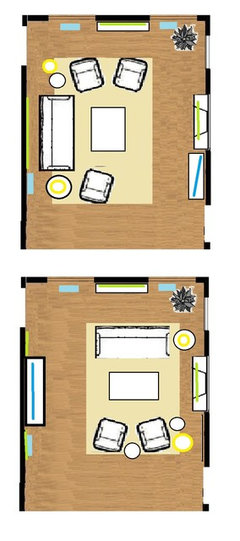

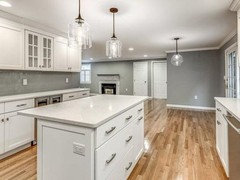
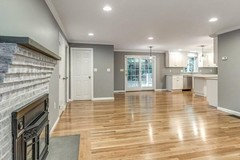
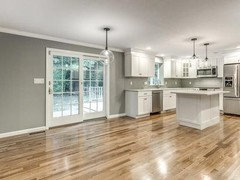

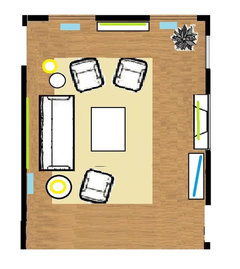
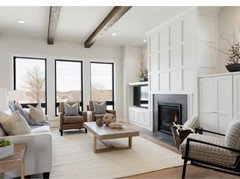

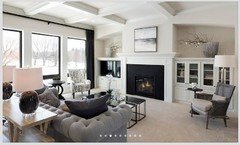
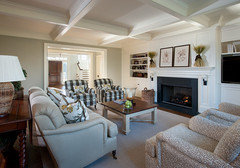

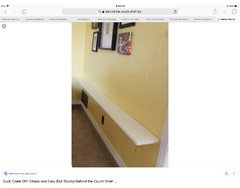
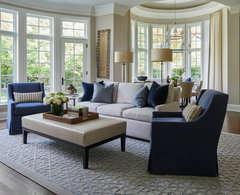

tatts