1810 Farmhouse: Furniture Placement & HELP
Julie Schmooley
3 years ago
last modified: 3 years ago
Featured Answer
Sort by:Oldest
Comments (873)
RedRyder
last yearJulie Schmooley
last yearRelated Discussions
Farmhouse Round 1: Will you help me cut sf?
Comments (46)LL - what a fun 70's plan! Love that utility room... yours was better with the sunroom off of it though. I have to weigh all the great ideas with square footage limitations, although I have "plan fatigue" at this point... and its only been 2 weeks! I will discuss the bathroom issues with my hubby... there are only so many things I can accommodate for handicap access before he goes crazy, if you know what I mean. But that bathroom needs those bars and a decent turnaround at the very least, because having her around is just such a wonderful treat for us. Mrs Pete: I know, I know... I do have a basic lesson plan saved online, but most of the nitty gritty stuff will change from week to week, and the extra stuff that we do I want to add in as we go... and its just easier to keep the paper copy out and make notes. My situation is a little different, since we are at home ( and under more scrutiny), so I want to be ready at a moments notice to show the work and the plans. Every state and college seems to have their own requirements and I want to try and meet as many of those as I can. And the student work, which is more important, is not readily "computerized." Although I do want to invest in those paper scanners and slowly start doing that. In case of fire: those files are the first "things" I would grab, even before photos! I have 17 binders of student work so far (that's just the stuff I keep), and 14 for lesson plans (broken down by subject)... so that's alot of scanning! I'm also thinking that real schools invest in decent white boards... all mine were terrible. Next time I won't chintz out on that. ;)...See MoreHelp... Ideas for dark farmhouse exterior color?
Comments (32)I'm delighted you will track down Alexander's book (A Pattern Language). You will find it has much useful to say about designing inter-generational living within the same spaces. It starts (at the outset of the book) to describe principles that apply to community and even regional planning design. It progresses steadily down to individual site and building principles, while relating them back to larger ones where necessary. I always suggest people read a few of the earlier ones, then skip backwards toward the level of detail that fits their stage in the process. The book takes a bit of mental effort to work out how it's organized, but it richly repays that effort. If I might suggest this: Get a copy of the book, and spend some time reading it before you go ahead with your current plans. .Just set aside a weekend to study it. If there are two of you making these design decisions, then get two copies so each of you can wander about in it simultaneously, if time is short. Many of Alexander's ideas are quite revolutionary - and hard to retrofit in a standard iteration of the city (or suburban) family-moves-to-the- country farmhouse design like you have posted. It's not that you won't wind-up with a farmhouse in the end, but it will be palpably different, and I think much more satisfactory to live in. Regarding sustainability: while I applaud anyone who is interested in producing some of their own food, don't confuse interest in your own flock and gardens with actual sustainability. It far too easily becomes a bunker mentality of we will have food, never mind if our actions have contributed to others' lack of options. Growing enough food for your own family is not the sustainable path. A sustainable life is more about making sure (in so far as humanly possible) that each of your personal choices does not over-consume the scarce - and growing scarcer - resources we have. It's a different set of choices for different people, in different stages of life and regions and circumstances. But it never is a unitary focus on making sure your family will prosper separately from the other families in this world. Sustainability is always about community. If you are nagged by your conscience about the size of your house, then shrink it. Or design it so it can be enlarged down the road if the initial footprint is too small. Starting too big is much more likely to curtail your choices in the future, than starting smaller and growing the house as (or if) needed. Your options will be more flexible, and more sustainable, with a smaller building. L ....See MorePlease help with screened porch furniture placement
Comments (3)What a beautiful room! What kind of floor is this?...See MoreLiving Room Furniture Placement Dilemma
Comments (7)The focal point of a family room is always the fireplace/TV, and that sets the stage for how the furniture should be configured. So in your case, I would move the TV to the wall that has the fireplace. I would get two pieces of matching wood furniture cabinets to go on either side of the fireplace, and then hang the TV over one of them. Then pull your couch into the center of the room facing that focal point wall you just created. Then get two accents chairs to complete the seating configuration. And then you need a larger coffee table. Start with that....See Morenjmomma
last yearFlo Mangan
last yearTheresa Janssen
last yearhappyleg
last yearJulie Schmooley
last yearFlo Mangan
last yearfissfiss
last yearFlo Mangan
last yearFlo Mangan
last yearFlo Mangan
last yearRedRyder
last yearJulie Schmooley
last yearhappyleg
last yearhappyleg
last yearTheresa Janssen
last yearJulie Schmooley
last yearTheresa Janssen
last yearTheresa Janssen
last yearJulie Schmooley
last yearTheresa Janssen
last yearRedRyder
last yeareverdebz
last yearhappyleg
last yearRedRyder
last yearFlo Mangan
last yearTheresa Janssen
last yearTheresa Janssen
last yearhappyleg
last yearJulie Schmooley
last yearFlo Mangan
last yearFlo Mangan
last yearRedRyder
last yearhappyleg
last yearTheresa Janssen
last yearDiana Bier Interiors, LLC
last yearglschisler
last yearJulie Schmooley
last yearnjmomma
last yearRL Relocation LLC
last yearJulie Schmooley
last yearhappyleg
last yearfissfiss
last yearRedRyder
last yearDiana Bier Interiors, LLC
last yearJulie Schmooley
last yearRedRyder
last yearhappyleg
last year
Related Stories

FARMHOUSESKitchen of the Week: Renovation Honors New England Farmhouse’s History
Homeowners and their designer embrace a historic kitchen’s quirks while creating a beautiful and functional cooking space
Full Story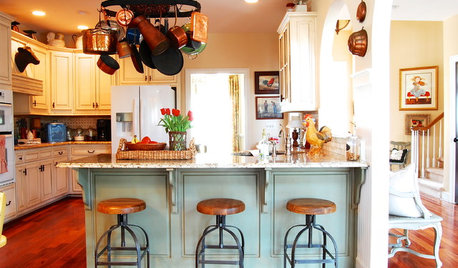
HOUZZ TOURSMy Houzz: French Country Meets Southern Farmhouse Style in Georgia
Industrious DIYers use antique furniture, collections and warm colors to cozy up their traditional home
Full Story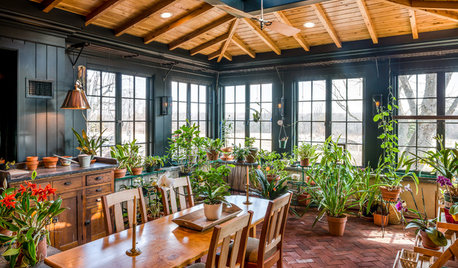
ROOM OF THE DAYDream Greenhouse Helps a Pennsylvania Couple Garden Year-Round
An addition to a historic Bucks County stone farmhouse complements the architecture and provides views out to a pond
Full Story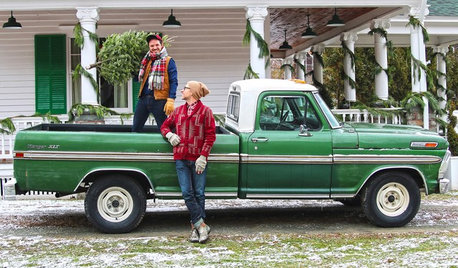
CHRISTMASMy Houzz: Nature-Inspired Christmas Charm in a New York Farmhouse
Fresh garlands, wreaths and simple decorative touches help this couple’s revamped home come to life for the holidays
Full Story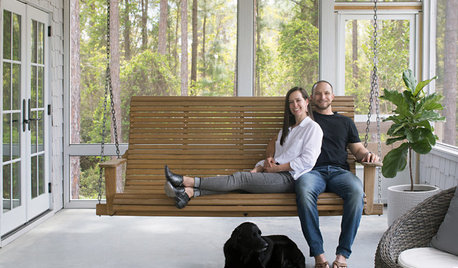
HOUZZ TOURSMy Houzz: Eclectic Farmhouse-Inspired Style in Florida
Her passion for design and his engineering skills help these homeowners build a house on a scenic bay
Full Story
DECORATING GUIDESHow to Get Your Furniture Arrangement Right
Follow these 10 basic layout rules for a polished, pulled-together look in any room
Full Story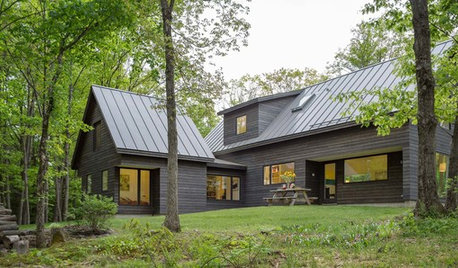
FARMHOUSESHouzz Tour: A Modern Family Farmhouse in Rural Vermont
After years of camping out on their Vermont lot, a couple build a home that keeps them connected to the land
Full Story
KITCHEN DESIGNKitchen of the Week: Family-Friendly With Modern Farmhouse Style
A San Diego couple with small children work with their designer to reconfigure and brighten a Craftsman kitchen
Full Story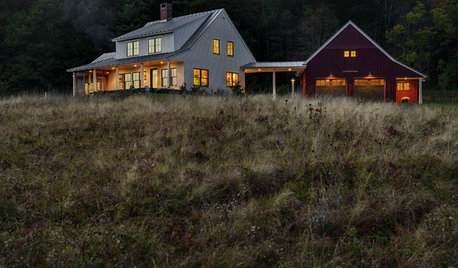
HOUZZ TOURSHouzz Tour: A New Farmhouse Pulls Off an Old Look
A couple build their long-imagined Maine home from scratch by using classic New England thinking
Full Story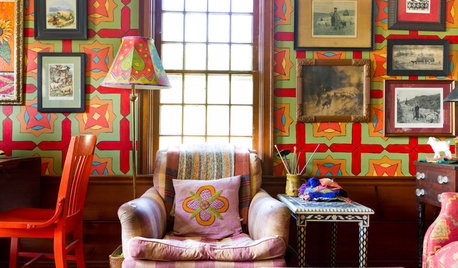
HOUZZ TV FAVORITESHouzz TV: A New England Farmhouse Explodes With Color
Creativity and color burst from every corner in this unique 18th-century Massachusetts home for an artist and her family
Full Story


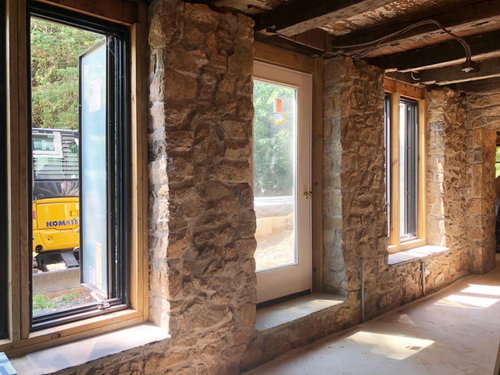
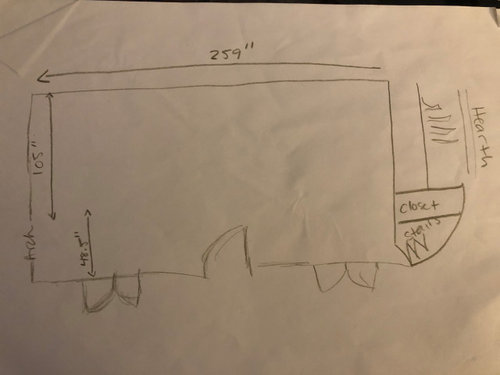
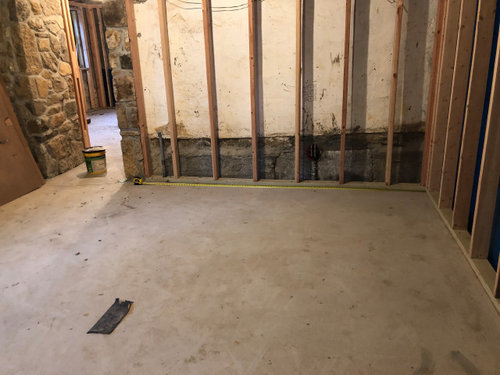

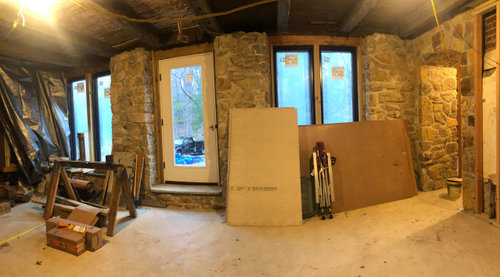
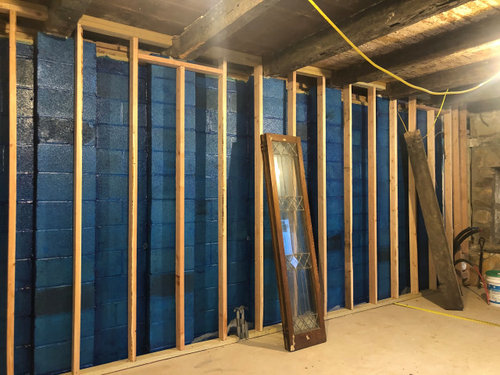
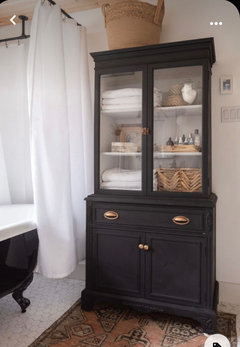
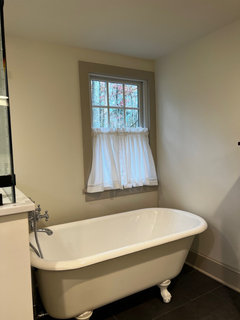
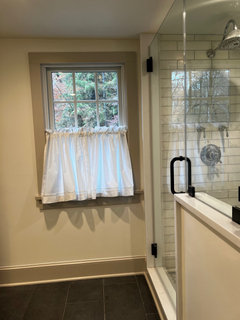
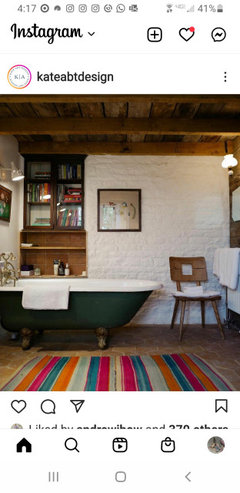
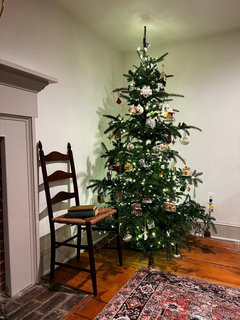
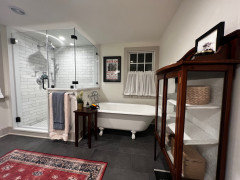
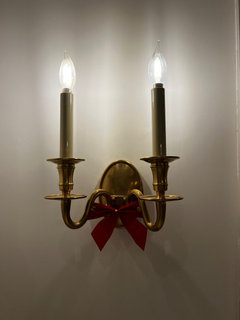
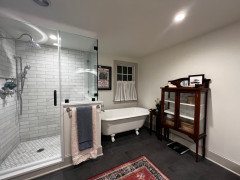
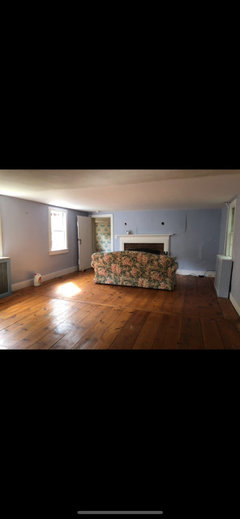


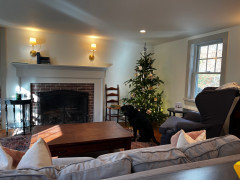

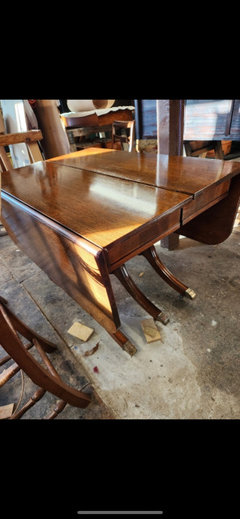
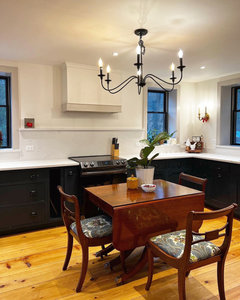
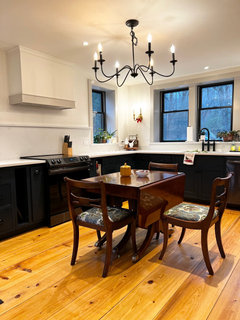





Julie SchmooleyOriginal Author