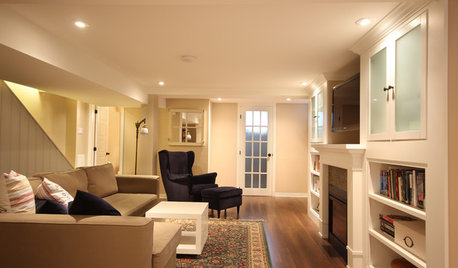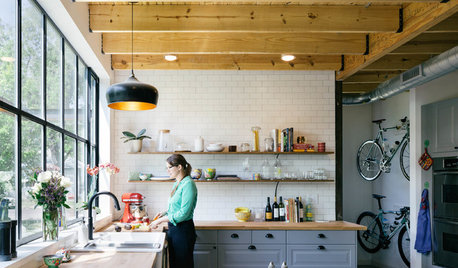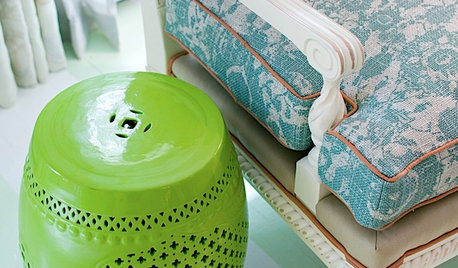Farmhouse Round 1: Will you help me cut sf?
redheadeddaughter
10 years ago
Featured Answer
Comments (46)
redheadeddaughter
10 years agolast modified: 9 years agomom2samlibby
10 years agolast modified: 9 years agoRelated Discussions
Copper Farmhouse Sinks: Rounded or Flat apron???
Comments (10)I do have the rounded front copper sink and love it. It's best if you can plan to have it pushed forward to show off the the sides. The front of the sink at the top of the curve is 29" from the wall and the sides are about 3" from the cabinet face. The sides curve around full height and stop about 3.5" back so you can support it from the underside. You will need to build a frame before installing the countertops. If you have an island or narrow kitchen make sure you have room for the curve. The deck at the back of the sink is 9" deep. I posted one picture on your other thread, but I'll add some detail photos here. Mine is 10" deep, I did consider the 8" but ended up going with the deeper and will use shorter doors from a bathroom vanity to replace the original ones which were in bad shape. This one is undermounted, but you will probably need to flush mount an 8" deep sink with the counter if you are trying to limit modifications to the existing sink cabinet. The sink and cabinet before Yuck, glad it's gone! The modified cabinet with 2x4 frame for the sink. We did have to cut a 1/2" off the face frame to fit the sink. Test fitting the sink around midnight before the new counters arrived in the morning. The flange of the sink needs to fit over the top of the 2x4 frame along with the sides slipping back enough to hide the edges so you have to plan the placement of the screws not to interfere with the sink. Detail of the granite rounded to show the top of the sink. This required a lot of thought and negotiating with the granite crew because if the granite goes straight you would have an odd shaped gap there. The installed sink and faucet --Yay! There's a lot more to do to finish the cabinet, but I'm really pleased with the result so far....See MoreFloor plan help for Gold Country Farmhouse
Comments (22)I love the kitchen photo! That is such a farmhouse kitchen :) On a farm, having the laundry, pantry and mudroom together is no big deal. Everything is muddy! LOL I mean, bringing in armfuls of dirty lettuce and spinach to wash in the pantry sink is going to be just as dirty as anything else. If you can afford to go bigger, it would be nice to have a den where you have that bedroom below the kitchen. Then the separate large living room....with bedrooms off on their own wing. If you're not doing a two-story farmhouse, having the bedrooms in their own area would be a nice alternative. If you don't mind the stairs, it would be nice to put the kids' room upstairs and keep the master and a guest suite downstairs. That gives you a lot of flexibility for the future. Older relatives, sick child, sporting accident, etc. That extra bedroom downstairs will be a nice option....and the kids can have their space (maybe a central loft/study area) upstairs. And if you do that....think about a book/reading nook. Maybe one downstairs by the living room...and one upstairs in the kids' area. Cozy spaces in a larger room are always fun!...See MoreFarmhouse Plan- Review and help with mudroom
Comments (28)Is the screened porch/sunroom going to be a screened porch or a sunroom? If it is enclosed and heated/cooled...it solves a lot of my concerns with the first floor...namely no "away" space and lack of space for dining when entertaining. You could set up quite a large table in there for Thanksgiving, etc. Also, it would be a good place for the kids and your future baby to play while you are in the kitchen. The downstairs bedroom would make a great "day nursery" for the baby to nap while you are working downstairs. I am worried about where your older kids will have their rooms, though. I guess they could share the basement room for a little while...but the 10 year old girl will want some privacy in the next few years. Can you carve out 2 bedrooms in the basement? All in all...a very pretty house!...See MoreNew construction build. Help me make this a farmhouse!
Comments (32)I'm not recommending all these various windows, just seeing how they might look. Generally, 2nd floor windows would be shorter then those on the first floor. Is there a dormer on the back side of the garage? If not, maybe flip it from the front to back. For siding, you cannot go wrong with using all lap. B&B is trendy now, but I've never seen a real farmhouse with it. The image also shows brick up higher than the foundation that was showing, so the builder would need to place the floor framing inside the foundation instead of on top....See MoreOaktown
10 years agolast modified: 9 years agoredheadeddaughter
10 years agolast modified: 9 years agoredheadeddaughter
10 years agolast modified: 9 years agoontariomom
10 years agolast modified: 9 years agoredheadeddaughter
10 years agolast modified: 9 years agomrspete
10 years agolast modified: 9 years agoredheadeddaughter
10 years agolast modified: 9 years agoOaktown
10 years agolast modified: 9 years agolyfia
10 years agolast modified: 9 years agozone4newby
10 years agolast modified: 9 years agoredheadeddaughter
10 years agolast modified: 9 years agomrspete
10 years agolast modified: 9 years agomom2samlibby
10 years agolast modified: 9 years agolavender_lass
10 years agolast modified: 9 years agoontariomom
10 years agolast modified: 9 years agoredheadeddaughter
10 years agolast modified: 9 years agoredheadeddaughter
10 years agolast modified: 9 years agoredheadeddaughter
10 years agolast modified: 9 years agolavender_lass
10 years agolast modified: 9 years agoredheadeddaughter
10 years agolast modified: 9 years agoredheadeddaughter
10 years agolast modified: 9 years agoredheadeddaughter
10 years agolast modified: 9 years agolavender_lass
10 years agolast modified: 9 years agosarac
10 years agolast modified: 9 years agoredheadeddaughter
10 years agolast modified: 9 years agolavender_lass
10 years agolast modified: 9 years agoredheadeddaughter
10 years agolast modified: 9 years agolavender_lass
10 years agolast modified: 9 years agolavender_lass
10 years agolast modified: 9 years agomrspete
10 years agolast modified: 9 years agolavender_lass
10 years agolast modified: 9 years agolyfia
10 years agolast modified: 9 years agoredheadeddaughter
10 years agolast modified: 9 years agolavender_lass
10 years agolast modified: 9 years agolavender_lass
10 years agolast modified: 9 years agomrspete
10 years agolast modified: 9 years agoredheadeddaughter
10 years agolast modified: 9 years agolavender_lass
10 years agolast modified: 9 years agolavender_lass
10 years agolast modified: 9 years agoredheadeddaughter
10 years agolast modified: 9 years agolavender_lass
10 years agolast modified: 9 years agoSpencer
10 years agolast modified: 9 years agoredheadeddaughter
10 years agolast modified: 9 years ago
Related Stories

HOME OFFICESQuiet, Please! How to Cut Noise Pollution at Home
Leaf blowers, trucks or noisy neighbors driving you berserk? These sound-reduction strategies can help you hush things up
Full Story
DECLUTTERINGDownsizing Help: Choosing What Furniture to Leave Behind
What to take, what to buy, how to make your favorite furniture fit ... get some answers from a homeowner who scaled way down
Full Story
MOVINGRelocating Help: 8 Tips for a Happier Long-Distance Move
Trash bags, houseplants and a good cry all have their role when it comes to this major life change
Full Story
WORKING WITH PROS3 Reasons You Might Want a Designer's Help
See how a designer can turn your decorating and remodeling visions into reality, and how to collaborate best for a positive experience
Full Story
BASEMENTSBasement of the Week: Smart Cost Cutting, Beautiful Results
A stylish multipurpose basement for less than half the usual cost? See the budget-saving tricks that helped this underground space
Full Story
MOST POPULAR11 Modern Farmhouses That Could Make You Want to Change Your Life
Simple forms, cutting-edge materials and casual yet refined good looks characterize homes in this timeless style
Full Story
REMODELING GUIDESWisdom to Help Your Relationship Survive a Remodel
Spend less time patching up partnerships and more time spackling and sanding with this insight from a Houzz remodeling survey
Full Story
LIFEDecluttering — How to Get the Help You Need
Don't worry if you can't shed stuff and organize alone; help is at your disposal
Full Story
DECORATING GUIDESThe Most Helpful Furniture Piece You May Ever Own
Use it as a table, a seat, a display space, a footrest ... and indoors or out. Meet the ever-versatile Chinese garden stool
Full Story
SMALL SPACESDownsizing Help: Storage Solutions for Small Spaces
Look under, over and inside to find places for everything you need to keep
Full Story








dadereni