help with the furniture placement is needed, pass through living room
Alexey Socha
2 years ago
last modified: 2 years ago
Featured Answer
Sort by:Oldest
Comments (19)
Mae Day Organizing and Interior Design
2 years agoAlexey Socha thanked Mae Day Organizing and Interior DesignRelated Discussions
Help needed figuring out furniture placement in spare living room
Comments (5)It does look like the room where leftover furniture goes because it doesn't play well with others. The china cabinet could be a good focal point as JudyG suggests, but only if you have something to go inside it that's worth looking at. Otherwise, lose the loveseat and put the china cabinet on that wall. Fill it with books, if nothing else. Alternatively, lose the china cabinet and keep all the seating. Add art above the sofa and loveseat, a rug and curtains, and call it done till you're ready to decide how you actually want to use the space....See MoreNeed some help with furniture placement - large living room
Comments (2)Hi!! Looking some some adviice on some ideas to better set up this space, thinking of going with some large white slipcoverEd sectional and some swivel chairs. This is our main tv space so I need to be able to allow our family of 5 to watch movies. Thanks in advance!!...See MoreLong & narrow living room, need furniture placement help please
Comments (3)Another voite to remove the fireplace and hearth. Will you keep a desk area? If so, I would move it to the wall left of sliding doors, put the sofa table on the wall where the desk is now and the sofa against it. A lamp or two on the sofa table. Sleeper sofas are super heavy and sometimes not that comfortable to sit or sleep on. For comfort, a left hand chaise would be nice for TV viewing. With the FP gone, the TV could go to the left a bit and could sit on a small media cabinet. Rig sized correctly and a small round coffee table. ETA: After looking at photos again, I see that is NOT a desk area. If FP is removed, you could use that chest on the "new" wall with the new/smaller TV on top or hung above....See MoreThis a 204 square foot living room. Need help with furniture placement
Comments (12)If some changes could be made to the interior, especially the kitchen, it might help woth furniture arrangement. Unfortunately, what I’m thinking would probably be undesirable for resale and hard-to-impossible to move furniture beyond the living room, but here it is anyway: Extend the island to one of exterior walls. On one side, it would force you to walk through the kitchen to go upstairs (what’s up there, by the way?). But, you could do this by simply placing a rolling island between the island and the wall. It keeps that from being a walkway, but is easily moved when desired. Or, on the other side, it would have you walking through the kitchen to get to the back bedroom, and the refrigerator would face the back hall. Anyway, either of these takes a walkway out of the living room, potentially allowing for furniture placement....See MoreAlexey Socha
2 years agoAlexey Socha
2 years agoMae Day Organizing and Interior Design
2 years agoAlexey Socha thanked Mae Day Organizing and Interior DesignAlexey Socha
2 years agoMae Day Organizing and Interior Design
2 years agoAlexey Socha thanked Mae Day Organizing and Interior DesignMae Day Organizing and Interior Design
2 years agoMae Day Organizing and Interior Design
2 years agoMae Day Organizing and Interior Design
2 years agoAlexey Socha thanked Mae Day Organizing and Interior DesignAlexey Socha
2 years agoAlexey Socha
2 years agolast modified: 2 years agoMae Day Organizing and Interior Design
2 years agoAlexey Socha thanked Mae Day Organizing and Interior DesignMae Day Organizing and Interior Design
2 years agoAlexey Socha thanked Mae Day Organizing and Interior Designhappyleg
2 years ago
Related Stories

ROOM OF THE DAYRoom of the Day: Right-Scaled Furniture Opens Up a Tight Living Room
Smaller, more proportionally fitting furniture, a cooler paint color and better window treatments help bring life to a limiting layout
Full Story
SMALL HOMESRoom of the Day: Living-Dining Room Redo Helps a Client Begin to Heal
After a tragic loss, a woman sets out on the road to recovery by improving her condo
Full Story
LIVING ROOMSA Living Room Miracle With $1,000 and a Little Help From Houzzers
Frustrated with competing focal points, Kimberlee Dray took her dilemma to the people and got her problem solved
Full Story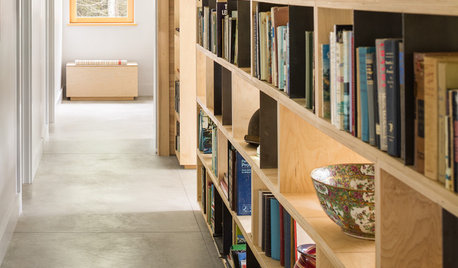
LIVING ROOMSRoom of the Day: Custom Storage Supports a Minimalist Living Room
Smart storage and furniture arrangement keep this space uncluttered while packing in all the function the family needs
Full Story
LIVING ROOMSLay Out Your Living Room: Floor Plan Ideas for Rooms Small to Large
Take the guesswork — and backbreaking experimenting — out of furniture arranging with these living room layout concepts
Full Story
ARTRoom of the Day: Art an Inviting Presence in a Formal Living Room
A redesign brings new energy into the room with a mix of contemporary furniture, forgotten treasures and appealing artworks
Full Story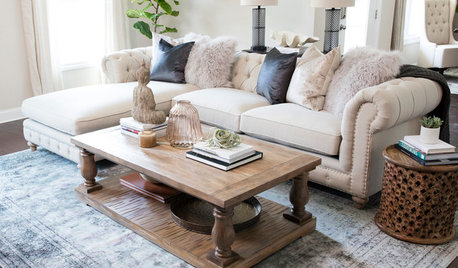
LIVING ROOMSRoom of the Day: Living Room Decor Marries a Couple’s Individual Tastes
She likes Southern sophisticated; he likes modern. See how a designer combines their favorite styles in this Atlanta space
Full Story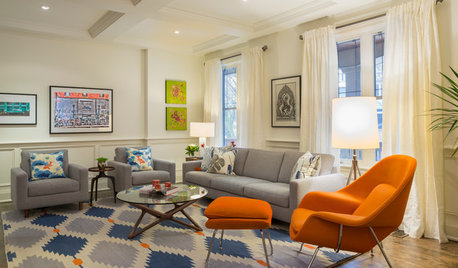
LIVING ROOMSRoom of the Day: Color Wakes Up a Living Room
A modern blue, gray and orange rug is at the center of a redesign that embraces the homeowners’ art collection
Full Story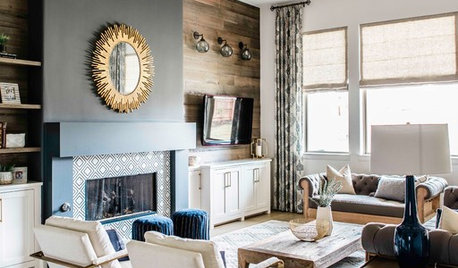
TRENDING NOW4 Great Ideas From Popular Living Rooms and Family Rooms
These trending photos show how designers create living spaces with style, storage and comfortable seating
Full Story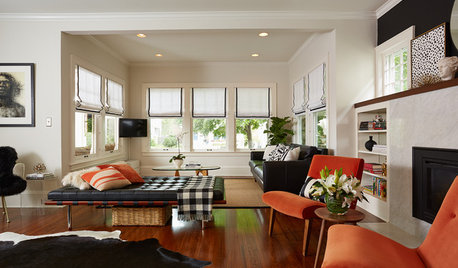
LIVING ROOMSRoom of the Day: A Minneapolis Living Room Goes From Dim to Delightful
A Craftsman-style living room gets lightened up, giving a family some space to gather and play
Full Story


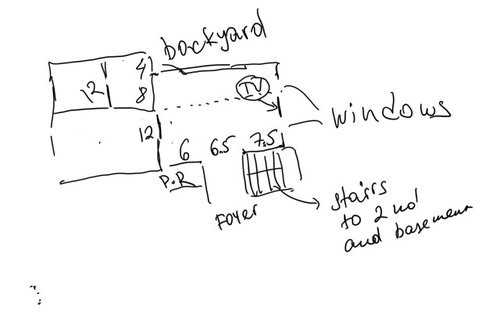


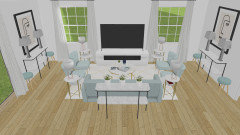
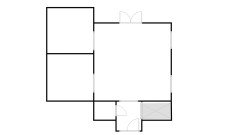


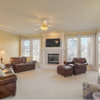
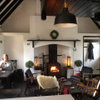
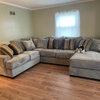
Mae Day Organizing and Interior Design