Custom House Plan advice/ critique
swblevins94
5 years ago
Featured Answer
Sort by:Oldest
Comments (14)
indigoheaven
5 years agoswblevins94
5 years agoRelated Discussions
Planning new beds, would love advice, and critique
Comments (10)I always click "send me email follow-ups" but I never get any. :-/) Then they are being re-routed to your junk email box by your server unless you have GW set up in your email as an acceptable contact. Yes that plan comes up to view easily. Just a couple of suggestions to consider: 1) can the beds be coked a bit to run on a more E_W orientation? 2) are you interested at all in saving seeds? If so you wouldn't be able to do that with this set-up as you will get too much crossed pollination. 3) you might want to flip the cukes and the summer squash bed so the trellis in the cukes bed don't shade the other beds. 4) nothing says you can't mix-plant the beds. In other words separate the tomatoes - 2 to each bed - to improve air circulation and reduce disease, separate the summer squash to reduce cross-pollinating and pest problems, etc. Planted all together like that one could squash bug or SVB attack could easily wipe out the whole bed all at one time. 5) re-think the white wall "benefits" you think it has. While the light it reflects may be a little beneficial the heat it generates is detrimental to most everything, including peppers, as it raises soil temps substantially and also increases watering demands. It may allow you to plant a little earlier but with raised beds that is easy to accomplish. But later in the season it quickly becomes an over-heating issue, especially in the warmer zones like yours and mine. Zone 4 gardeners can benefit from it. We generally don't. Hope this helps. Dave...See MoreNew here. Please critique my house plan sketch, thanks
Comments (11)I'd bring the master bedroom closet in to the middle of the house. This will allow you to have windows on two sides of the bedroom, while also forming a sound barrier between the great room and the bedroom. I also agree that the closet needs to be wider to be useful. Is that the washer/dryer in a closet in the master suite? I'd hate that. With no place to keep laundry baskets or to fold clothes, you're constantly going to have piles of dirty stuff right in the master bedroom doorway. I like the idea of having it NEAR the master, but not in that space. Also consider how you're going to vent the dryer. I can't see the master bathroom well, but it seems to be very spread out ... for no real purpose. For example, you have two sinks crammed together in a small vanity, which means no drawer storage ... and then acres of empty space leading to a windowless toilet closet. With this much space, everything should be comfortable -- what you have now is just lots of floor space. I'd look at eliminating the square-footage-gobbling hallway. The kitchen is over-sized. When people say they want a large kitchen, they usually really mean they want a highly functional kitchen that'll make cooking easy. Lots of counterspace doesn't = highly functional. Consider how many extra steps you'll have to take in this kitchen to prepare a meal. Consider, too, that you're planning a monster-sized pantry, which is the best and cheapest way to store your stuff -- you don't need that PLUS all those expensive countertops. I'm assuming Bedroom #2 is for your son, whom you describe as medically fragile? Is that bathroom adequate? I'd consider taking in some of the butler's pantry to allow more space for his special needs. Note that this bathroom has no storage space -- I'd want at least a linen tower. The jack-and-jill bath also has no storage space. Also, you'll want to flip the door in the bathtub/toilet room so it doesn't prevent someone from entering the tub. This room is very minimal. In the other hall bath, with the toilet on one side and the sink on the other, how can anyone enter the shower? Since all the bedrooms are already served by a bathroom, do you really need this shower? As a powder room, this'd be comfortable -- as a full bath, it's too crowded. Overall, I think the secondary bathrooms are really quite lacking. All of them need storage, space for a clothes hamper and a trash can. I'd give up the flex space and enlarge the bathrooms. Note that in the girls' bedrooms, with closets on one side and window seats on the other side, the girls can only place their beds in one spot. Finally, I don't like a garage-shoved-out-in-front of any house, but an oversized garage will really overshadow even this fairly large house. Honestly, I think you can do a whole lot better than this house plan....See MoreNeed Your Opinions & Advice on Custom Home Floor Plan, Please!
Comments (47)I would like to thank everyone who took the time to read through these posts and to post advice and suggestions and constructive criticism. I am taking all of it into consideration and some of it was not what i wanted nor expected to hear, but what I needed to hear. I feel as if a little more explanation is needed. We found a builder that we really like and everyone that he has built for has been really happy. He had several plans that we could look at or if we had any plans he could build whatever we liked. He has a gentleman that could draw and customize a home for us. We thought it was architect at first and the price was so good because we were going through him and he would then be able to have our house plan to use in the future. Upon our first meeting with the gentleman that was going to draw up of dream home so we could make it a reality, we learned that he was not an architect, or designer. He's retired now from 40 years of experience woking on/building homes and is good with the software. He is very kind and has been very patient with the many changes we have made along the way. However, we soon discovered that he really has no design ideas or suggestions. He just draws whatever we ask him to or whatever I draw to send to him. If we wanted something a changed, the standard procedure was to just make part of the house bigger, we had gotten up to almost 4400 square feet! If we didn't like the way something worked and asked for a change, he would fix that issue and cause 2 more. I got so frustrated that we are trying to build our dream home and pretty much the only person I had for design help was myself. Uhm, I really want someone with much more skill and talented and better taste to design my home. I know what I want, I just do't know how to get there. We have been working on this for 8 months. I got so frustrated that I gave up for 3 months. Our neighbors are using the same builder and they had difficulties getting their design as well. However they had found a floor plan that they liked and just had him make changes to it and add a mother in law plan. I firmly believe that we are his first truly start from scratch home. Again, this is the guy the builder sent us to to have plans drawn, not our builder. Giving him credit he has taking my very very basic sketches and turned them into something the builder can build from, but pretty much the design is about 99% me, not that I wanted it that way. Here is where I'm at, so you can see that he is doing all the builder type stuff. We don't want to be difficult, but we want a good design. We don't want the builder to think that we are difficult or indecisive because we just can't get there with his guy. I'm at a loss! Several people wanted to know the lot dimensions. So here they are: It is at the top of a ridge, has some slope to it and has a nice open are in the middle. Of course we want the house to sit about at the arrows part of the lot. There is an utility easement of 20 feet on the right side of the lot, but the utility poles are more like 30 feet inside the property. I really do appreciate all of your insight. It has been eye opening. I'll make another post addressing questions and comments. Sorry to be so long winded....See MorePlease critique my house plans!
Comments (16)We are not planning on having more than one kid, if any. We plan on entertaining friends and family, but the only one who might stay with us for a week at a time is my mom from out of town. With these needs, you have lots of unnecessary space in the basement. Those basement bedrooms don't look comfortable -- the closets are minimal, and they're pretty far from the bathroom. We have a dog and plan on getting another. This doesn't look like a house that lends itself to indoor/outdoor living. Where will you let the dogs outside? The living, kitchen, dining room is all vaulted ceilings, which extends to the covered porch. The living room looks rather narrow, while the dining space is extra-large. Have you laid out appropriately-sized furniture in this design? Don't miss the fireplace and TV as a part of the layout. Do you enjoy grilling out? I see your only outdoor space is the front porch. Consider that your "taking the trash out" path will be fairly long, giving more opportunity for spills and leaks. Moving the kitchen nearer the garage door would reduce this path. The fiance is pretty set in stone about the layout but I know for a fact it needs more tweaking. As a first draft, it's okay -- but I think you can improve it pretty significantly. Keep at it. Changes on paper are free. I know for a fact we need some more linen closets, but I am open to any more advice I can get! The master bath is laid out rather awkwardly /wastes space -- you could easily work a linen closet into that same space. You have plenty of space in the basement to carve out a linen closet. Is it a bad idea to have the two extra bedrooms on the lower level? Given that you're thinking 1 kid max and 1 occasional guest, yes, two bathrooms on the lower level sounds like overkill -- forget "more" and work on "better". More to build, more than will need cleaning and maintenance. Does the powder room on the main floor need to be larger? Its just so guests can use it when we are entertaining. My daughter has that half bath, and it's acceptable but not ideal. It's small and dark. I'd get rid of the toilet closet in the master bath /design a half bath (with two doors) that'd serve the master AND would be open to guests. Less space overall, cheaper to build, only one toilet to clean each week. What else are we missing? Ideally dryers are placed on exterior walls so they can vent directly to the outside. This arrangement is cheaper and more fire-safe. One option: Flip-flop the laundry room and the master closet. In fact, I'd consider flip-flopping the whole first floor. This would allow you to have windows on two sides (improved natural light) in the master bedroom, and the living room makes more sense on the side away from the garage. You could funnel garage-entry traffic through the pantry. If you keep the laundry in its current space, you can combine your garage entry /laundry room and have a much larger /more comfortable space for both. Pull the master bedroom door "back" a bit so the door can "park" in the hallway and won't interfere with the bathroom door. Note that a person coming to the front door will have a sight-line right into your bedroom. That L-shaped stair hides a lot of space underneath -- are you harnessing it for closet space? You're paying for it; you shouldn't allow it to be wasted. You're missing mechanical equipment and vents. You've chosen a 30' wide space -- are you planning on using trusses? IMO the basement bedroom situation is not ideal with the bathroom so far from the bedrooms Agree. The overall plan is rather clunky, especially the basement. While all the necessary players exist, it doesn't look like a plan that'll come together as something really special /something worth the effort of building. I think a bigger kitchen would be better than a walkin pantry . I much prefer pullout pantries to walkins. I think the kitchen is one of the better parts of the plan. I'd like the kitchen better if it were turned 90 degrees so you could have the sink in the middle of the long cabinet run /have a window over the sink. I very much like the idea of a small kitchen and a huge adjacent pantry -- I'd want a pass-through between the kitchen and the pantry. Walk-in pantries allow you to see everything at a glance, and they cost a fraction of the cost of built-in pull-out cabinetry. Additionally, pantry shelves are superior for storing large items like InstaPots and punch bowls. If this were my walk-in pantry, I'd want pegboard on the no-shelf wall. What's the closet-inside-the-pantry? I think your pantry shelves may be too deep for comfort /you don't want things to "get lost" in the back. I hope this pantry is at least 5' wide. An 8 x 10 closet is pretty small for 2 people I'd call that "just right". I would put an egress in the office and not the exercise room if you have to pick. Working in a dungeon isn't fun for anyone. Agree, and work-from-home space is likely to become more and more important in the future. Is this enough space for two spouses? I would consider adding a doggie bath station in the basement somewhere. Actually, even better, do 2 laundry rooms, move the office upstairs and making the laundry room up there smaller with a stackable set (even combining it with the master closet) and putting a larger laundry room downstairs with doggie bath. If you do have kids, you'll be hauling laundry either way with the current set up, so if you have the space doing laundry on both floors would be my pick. You don't necessarily have to outfit a second laundry room with machines -- now. I just bought a new washer/dryer last month, and I was amazed at the size of the machines that're available these days -- they're all huge! By that I mean, the footprints aren't that much bigger, but ALL the machines are all taller /more bulky. Much more bulky than my old front-loaders. If dogs are a priority, I would consider space for crates, food bowls, food storage and more -- you can find some really nice customs spaces online....See Moreindigoheaven
5 years agosprink1es
5 years agolast modified: 5 years agoMrs Pete
5 years agokmg11
5 years agochicagoans
5 years agolyfia
5 years agobpath
5 years agoA Fox
5 years agoswblevins94
5 years agolast modified: 5 years agoswblevins94
5 years agoemilyam819
5 years ago
Related Stories
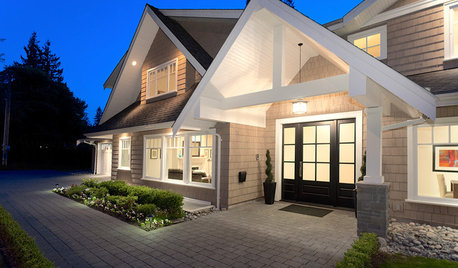
UNIVERSAL DESIGNWhat to Look for in a House if You Plan to Age in Place
Look for details like these when designing or shopping for your forever home
Full Story
REMODELING GUIDESHouse Planning: When You Want to Open Up a Space
With a pro's help, you may be able remove a load-bearing wall to turn two small rooms into one bigger one
Full Story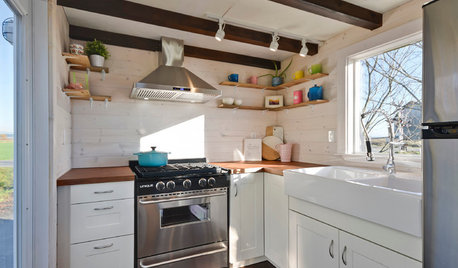
SMALL HOMESHouzz Tour: A Tiny House Packed With Style
A couple in Northern California opts for a customized home on wheels with clever design and storage solutions
Full Story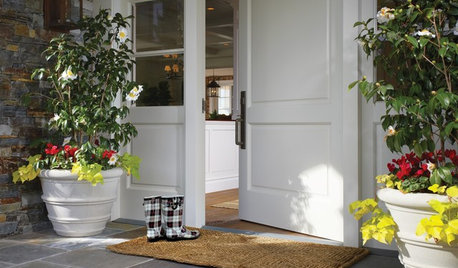
MOST POPULARThe Polite House: On ‘No Shoes’ Rules and Breaking Up With Contractors
Emily Post’s great-great-granddaughter gives us advice on no-shoes policies and how to graciously decline a contractor’s bid
Full Story
DECORATING GUIDESHow to Plan a Living Room Layout
Pathways too small? TV too big? With this pro arrangement advice, you can create a living room to enjoy happily ever after
Full Story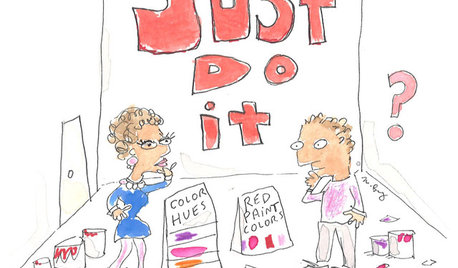
LIFEHouzz Call: What's Your New Year's Resolution for the House?
Whether you've resolved to finally finish a remodeling project or not stress about your home's imperfections, we'd like to hear your plan
Full Story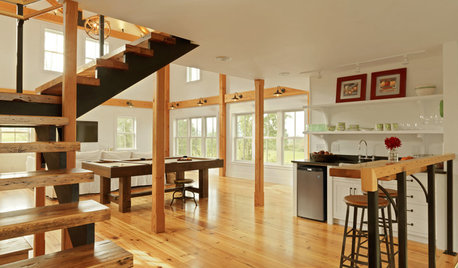
BARN HOMESHouzz Tour: A Transformed Carriage House Opens for Play
With a new, open plan, a dark workshop becomes a welcoming ‘play barn’ in the Vermont countryside
Full Story
REMODELING GUIDESRethinking the Open-Plan Space
These 5 solutions can help you tailor the amount of open and closed spaces around the house
Full Story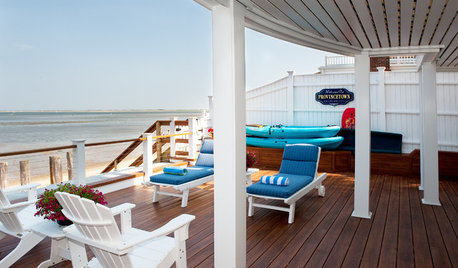
HOUZZ TOURSMy Houzz: A Summer Beach House Charms and Welcomes
An expansive, thoughtful renovation transforms a humble 1870s house on Cape Cod into an inviting place for living and entertaining
Full Story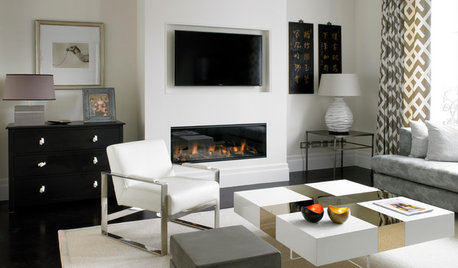
ARCHITECTURE11 Smart Upgrades for a New House
Some upgrades are difficult or impossible to do later. Tackle these projects now to save yourself the headache
Full Story













User