How high do you put the backsplash under this type of cabinet?
Fori
5 years ago
Featured Answer
Sort by:Oldest
Comments (9)
Related Discussions
Backsplash, how high, how far over?
Comments (32)And now, for a totally wacko idea (offered in the spirit of all-out brainstorming, because you never know where a goofy idea will go.) Your tile guy could use his wet saw to slice the Moroccan tiles into thin strips, and you could build a liner with one or two rows of these strips. Tierra Y Fuego offers a sliced-up version of their Mexican Talavera tiles, to give you a visual of how your tiles might look (after being cut into strips): And Avente Tile now offers a sliced up version of their cement tiles, so it's not completely unheard of: I kind of think this might work best when the entire tile installation is "sliced up". I'm not sure how well it would work when coupled with your lovely installation of the whole tiles over the range (which I certainly would never change.) But, it would carry the exact same colors around the room. I dunno. I just feel better now that I've gotten that idea out of my brain. Since I've cut up tiles for mosaic work, I couldn't quite squash the idea. As I said...just kicking around ideas and brainstorming. ;-)...See MoreDo I Need BackSplash? Help with Suggestions!
Comments (27)Posted by budgeteer_s (My Page) on Wed, Dec 31, 08 at 18:18 Thanks for all your suggestions. I wanted so much to follow with ci_lantro's suggestion because then I'm done. I'll gladly let you snatch that paint brush out of my hand. ha ha. But at the same time if a little tiling will tie up the project, then I'm game. jodi_socal: I'm a little disappointed when you said fire and ice won't work. I just LOVE that F&I BS. But then agin, I think I know all along it's a little too much for my kitchen. Caryscott & petra: Thanks for the picture petra, it says a thousand words. Is spectralight glass tiles? Prices are pretty reasonable. What about that milk green color? will it work? maybe with some garnet pieces sparingly mixed in. I will take some pictures and post two HD Behr's paint card to aid in the discussion of color. Thanks again ALL! Correction: My tiles were Alfagres: Gema4x4: different from what caryscott posted: I loved what caryscott linked:...See MoreHow to make your own tile and back-splash (pic heavy)
Comments (25)I'm not sure how I came across this post, I think it was displayed on the right side and I clicked on it being intrigued by the tile making. I was at one time interested in working with papercrete and hypertufa. But after enlisting my brother, who wasn't as enthusiastic, and my niece, who poured cement down my laundry room sink, which original to the house had lasted 70 years, and ruining three blenders, my interest waned. True to form, if I come upon difficulty in a project, I think of it as a sign for me not to continue. And really, after all these years of trying various crafts that result in crap, I should know better. I also should have known better than to ask my brother, who always says it can't be done to any of my unique design ideas. And I should have known better than to ask my niece, who once stayed up all night before having to drive to LA for an art show, cutting mat after mat after measuring once, twice, sometimes ten times, but always coming out with the wrong size. I think we both have math dyslexia. I should video us trying anything crafty to see where we go wrong. I think both of us having ADHD might have something to do with it. Sorry for the backstory and run on sentences. So, I just wanted to see if you continued with your venture. And to say sorry for whatever tragedy occurred to cause you to have to move to Florida. Not that there is anything wrong with Florida, but it isn't Panama. Which is one of my favorite places in the western hemisphere. I hope no one is upset that I brought up a seven year old post....See MoreHow high to go with backsplash on a wall without cabinets
Comments (6)ditto beachem's thought. I think when you get around to it, a few more things done will help finish things for the feel you want. I wouldn't hesitate to just use clear caulk....you won't be paying attention to that edge. I would however plan to add an iron rod higher up and sheer curtains you can push back and forth......you can [remove or leave] mini blinds..... The addition of curtain hardware, along with a floating shelf or two, a picture or a clock on wall, will render the look more completed, and any focus of uncertainty about the tile won't really matter. With drywall returns on windows, I think doing something decorative for them is helpful.....but tile isn't the only way. I'd leave the tiling you've done as finished now. Beautiful floor and cabinets......See MoreFori
5 years agochispa
5 years agoFori
5 years agoHillside House
5 years agochispa
5 years agobpath
5 years ago
Related Stories
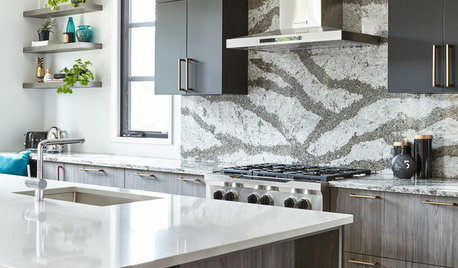
KITCHEN BACKSPLASHESA Dramatic Backsplash Pairs Up With Dark Cabinets
Thickly veined stone is the focal point of this high-contrast kitchen in Toronto
Full Story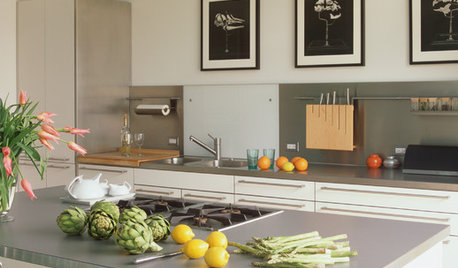
KITCHEN BACKSPLASHES8 Clever Ways to Put Your Backsplash to Work
Leave art for art's sake to another spot. Hardworking cooks deserve a kitchen backsplash that helps them do their job
Full Story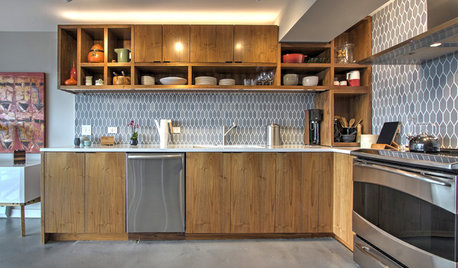
KITCHEN CABINETSHow High Should You Hang Your Upper Kitchen Cabinets?
Don’t let industry norms box you in. Here are some reasons why you might want more space above your countertops
Full Story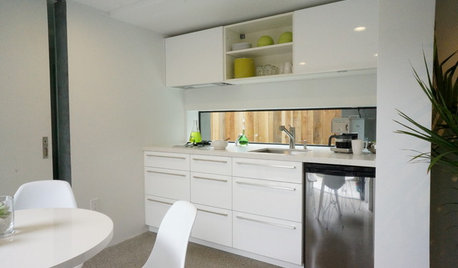
KITCHEN DESIGNPut Your Kitchen in a Good Light With a Window Backsplash
Get a view or just more sunshine while you're prepping and cooking, with a glass backsplash front and center
Full Story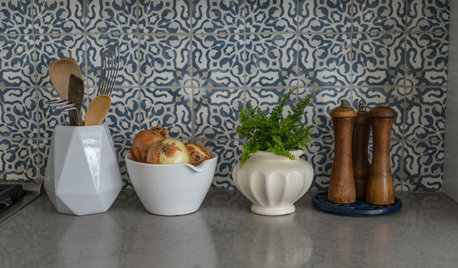
KITCHEN BACKSPLASHESNew This Week: These Graphic Backsplashes Pump Up White Cabinets
Look to elegant but energetic patterns to keep the serene feeling while packing in plenty of style
Full Story
KITCHEN DESIGNKitchen of the Week: White Cabinets With a Big Island, Please!
Designers help a growing Chicago-area family put together a simple, clean and high-functioning space
Full Story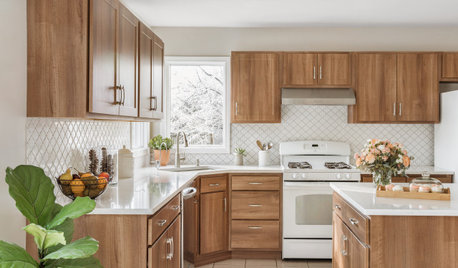
KITCHEN DESIGNKitchen of the Week: Refaced Cabinets Bring New Style and Warmth
Updated cabinets, new countertops and a new backsplash give a New Jersey couple a fresh kitchen for under $20,000
Full Story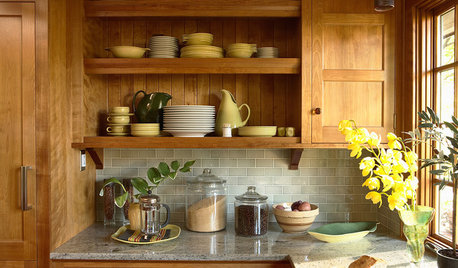
KITCHEN DESIGNWhat Goes With Wood Cabinets?
Make those high-quality cabinets look their best by pairing them with the right colors and materials
Full Story
KITCHEN DESIGNHow to Lose Some of Your Upper Kitchen Cabinets
Lovely views, display-worthy objects and dramatic backsplashes are just some of the reasons to consider getting out the sledgehammer
Full Story



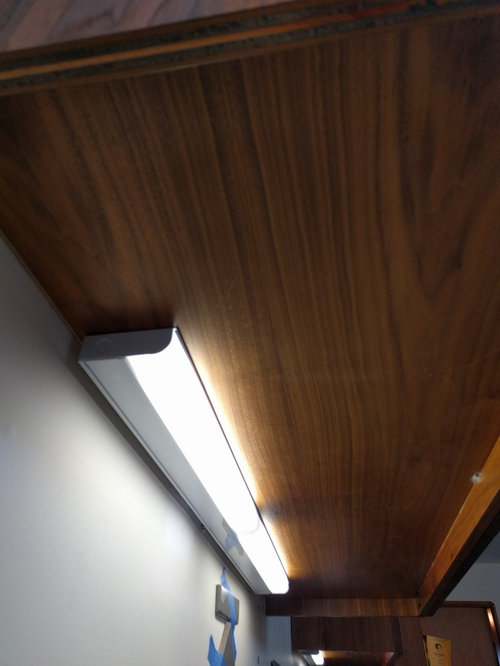
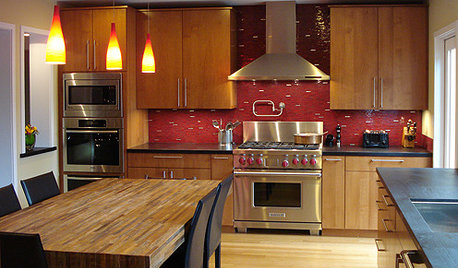
chispa